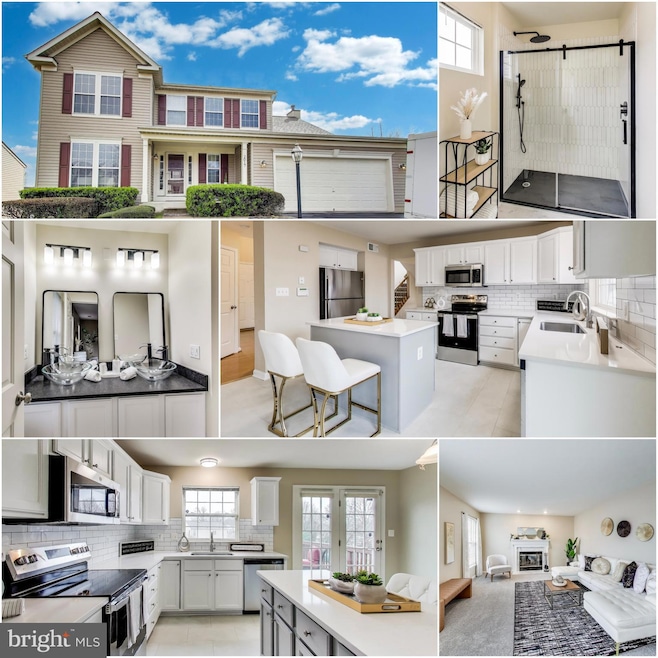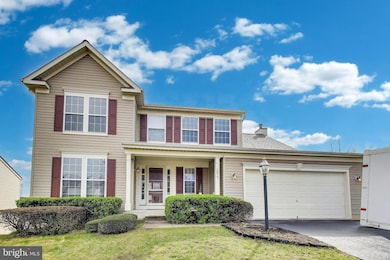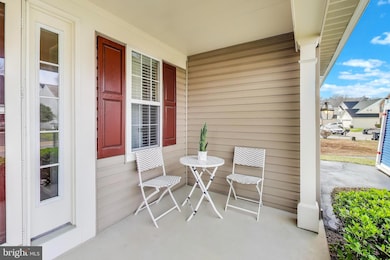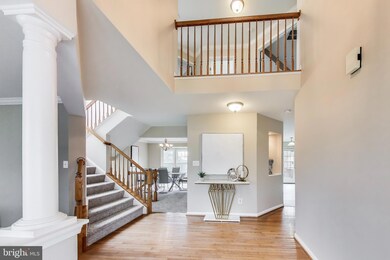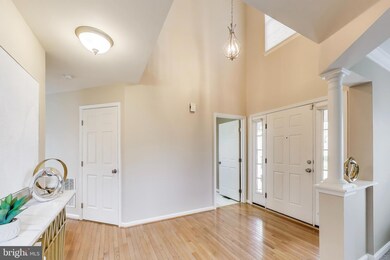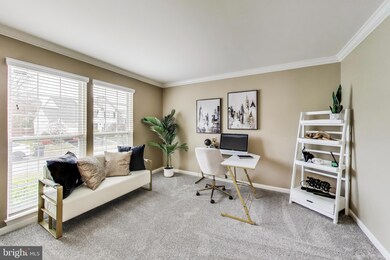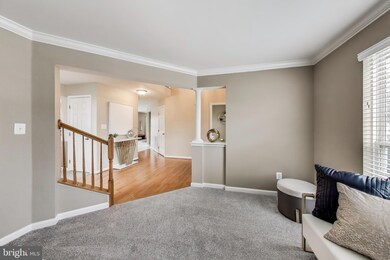
2017 Pyxie Way Woodbridge, VA 22192
Occoquan NeighborhoodHighlights
- Eat-In Gourmet Kitchen
- Open Floorplan
- Deck
- Rockledge Elementary School Rated A-
- Colonial Architecture
- Premium Lot
About This Home
As of April 2025Welcome to 2017 Pixie Way, a beautifully RENOVATED 4-bedroom, 2.5-bathroom home in the desirable Park Center community. With stylish upgrades, great outdoor space, and a functional layout, this home offers comfort and flexibility in a fantastic location.The heart of the home is the renovated modern kitchen, featuring white quartz countertops, white cabinetry with a contrasting gray island, LVT flooring, and stainless steel appliances—including a fridge, electric range, microwave, and dishwasher. The kitchen opens to a spacious deck—perfect for morning coffee or weekend BBQs—and overlooks the community tot lot.Upstairs, the primary suite feels like a retreat, with leathered granite counters, a freshly painted vanity, modern tilework, a glass-enclosed shower, and upgraded fixtures. The hall bath mirrors the same beautiful finishes. You'll also appreciate the brand new carpet throughout and peace of mind from the newish roof (2016).The walkout lower level opens to a cozy wooden patio under the deck, offering a private spot to enjoy the outdoors. The unrealized basement is a clean, open space - ready for your vision. The current layout provides plenty of living space, but if you ever want to expand, the basement is ready for your imagination—perfect for a rec room, media space, home office, or guest suite.Enjoy a backyard that backs to the tot lot, giving you a peaceful view and extra room to play.The Park Center community offers fantastic amenities including tot lots, tennis courts, playgrounds, a resort-style swimming pool, fitness center, and clubhouse. Just minutes from Occoquan Historic District, Potomac Mills, Stonebridge Town Center, and Neabsco Regional Park, with quick access to VRE, I-95 Express Lanes, and commuter lots. Whether you're headed to DC, Fort Belvoir, or Quantico, the location couldn’t be more convenient.This is a move-in ready home with updates already done and room to grow when you're ready!
Home Details
Home Type
- Single Family
Est. Annual Taxes
- $5,988
Year Built
- Built in 1998 | Remodeled in 2025
Lot Details
- 6,599 Sq Ft Lot
- Backs To Open Common Area
- Premium Lot
- Property is in excellent condition
- Property is zoned R6
HOA Fees
- $152 Monthly HOA Fees
Parking
- 2 Car Attached Garage
- 2 Driveway Spaces
- Oversized Parking
- Front Facing Garage
- Garage Door Opener
Home Design
- Colonial Architecture
- Architectural Shingle Roof
- Asphalt Roof
- Vinyl Siding
- Concrete Perimeter Foundation
Interior Spaces
- Property has 3 Levels
- Open Floorplan
- Chair Railings
- Crown Molding
- Recessed Lighting
- Fireplace With Glass Doors
- Marble Fireplace
- Double Pane Windows
- Double Hung Windows
- Bay Window
- Entrance Foyer
- Family Room Off Kitchen
- Living Room
- Formal Dining Room
- Storage Room
- Laundry on main level
- Utility Room
Kitchen
- Eat-In Gourmet Kitchen
- Breakfast Room
- Electric Oven or Range
- Built-In Microwave
- Dishwasher
- Upgraded Countertops
Flooring
- Wood
- Carpet
- Luxury Vinyl Tile
Bedrooms and Bathrooms
- 4 Bedrooms
- En-Suite Primary Bedroom
- En-Suite Bathroom
- Walk-In Closet
- Walk-in Shower
Basement
- Walk-Out Basement
- Space For Rooms
Outdoor Features
- Deck
- Porch
Utilities
- Forced Air Heating and Cooling System
- Underground Utilities
- Natural Gas Water Heater
Listing and Financial Details
- Tax Lot 11
- Assessor Parcel Number 8392-29-5551
Community Details
Overview
- Association fees include common area maintenance, reserve funds, pool(s), snow removal, trash
- Built by NVR
- Park Center Subdivision
Recreation
- Tennis Courts
- Community Playground
- Community Pool
Map
Home Values in the Area
Average Home Value in this Area
Property History
| Date | Event | Price | Change | Sq Ft Price |
|---|---|---|---|---|
| 04/29/2025 04/29/25 | Sold | $715,000 | +2.1% | $300 / Sq Ft |
| 04/02/2025 04/02/25 | Pending | -- | -- | -- |
| 03/28/2025 03/28/25 | For Sale | $699,999 | 0.0% | $294 / Sq Ft |
| 03/26/2025 03/26/25 | Price Changed | $699,999 | +6.4% | $294 / Sq Ft |
| 06/23/2023 06/23/23 | Sold | $658,000 | +1.2% | $278 / Sq Ft |
| 05/18/2023 05/18/23 | For Sale | $649,900 | -- | $275 / Sq Ft |
Tax History
| Year | Tax Paid | Tax Assessment Tax Assessment Total Assessment is a certain percentage of the fair market value that is determined by local assessors to be the total taxable value of land and additions on the property. | Land | Improvement |
|---|---|---|---|---|
| 2024 | $5,867 | $589,900 | $192,200 | $397,700 |
| 2023 | $5,791 | $556,600 | $181,800 | $374,800 |
| 2022 | $5,988 | $530,400 | $181,800 | $348,600 |
| 2021 | $5,920 | $485,200 | $158,500 | $326,700 |
| 2020 | $7,231 | $466,500 | $153,600 | $312,900 |
| 2019 | $6,330 | $408,400 | $138,500 | $269,900 |
| 2018 | $5,000 | $414,100 | $138,500 | $275,600 |
| 2017 | $5,130 | $416,100 | $138,700 | $277,400 |
| 2016 | $5,134 | $420,500 | $139,400 | $281,100 |
| 2015 | $4,729 | $398,900 | $132,000 | $266,900 |
| 2014 | $4,729 | $378,400 | $124,200 | $254,200 |
Mortgage History
| Date | Status | Loan Amount | Loan Type |
|---|---|---|---|
| Previous Owner | $180,950 | New Conventional |
Deed History
| Date | Type | Sale Price | Title Company |
|---|---|---|---|
| Warranty Deed | $658,000 | Key Title | |
| Deed | $226,200 | -- |
Similar Homes in Woodbridge, VA
Source: Bright MLS
MLS Number: VAPW2090322
APN: 8392-29-5551
- 2014 Germander Way
- 12054 Mouser Place
- 2018 Stargrass Ct
- 13034 Tory Loop
- 12836 Mill Brook Ct
- 12964 Luca Station Way
- 1826 Hylton Ave
- 1857 Tiger Lily Cir
- 1920 Inglebrook Dr
- 1660 Thenia Place
- 1652 Thenia Place
- 1525 Lakewood Dr
- 2316 Kingsbury Ln
- 1632 Thenia Place Unit 5
- 1628 Carter Ln
- 13430 Forest Glen Rd
- 13432 Forest Glen Rd
- 1628 Mount High St
- 13223 Armstead St
- 1604 Renate Dr Unit T 2
