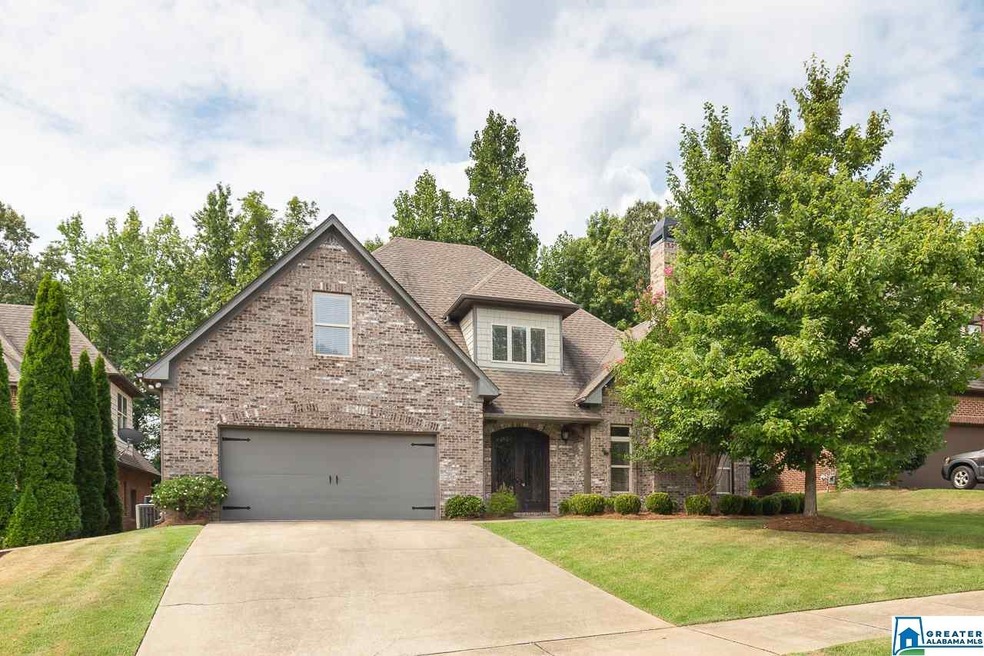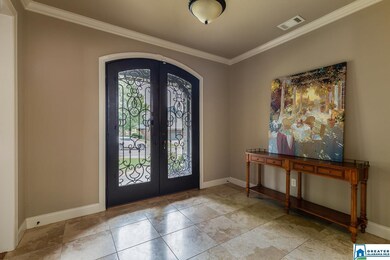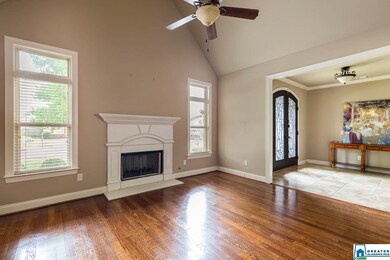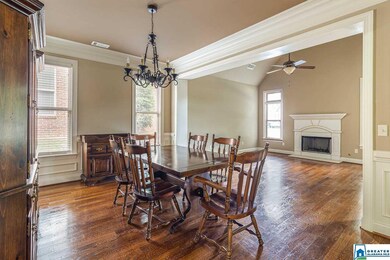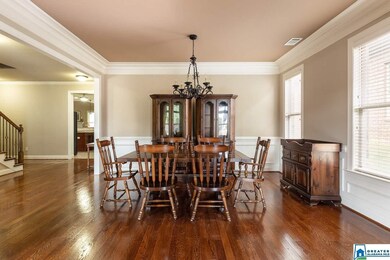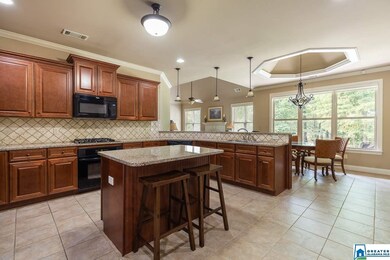
2017 Regent Park Ln Birmingham, AL 35242
North Shelby County NeighborhoodEstimated Value: $509,000 - $534,254
Highlights
- In Ground Pool
- Family Room with Fireplace
- Wood Flooring
- Mt. Laurel Elementary School Rated A
- Cathedral Ceiling
- Hydromassage or Jetted Bathtub
About This Home
As of November 2019LIVE IN REGENT PARK!! Come see this amazingly spacious, well kept and majority main level living home. This home is immaculate with ample space for privacy and flexibility for your individual lifestyle. Step through the wrought iron doors and be blown away by the openness of this home. The sprawling floor plan is perfect for family gatherings. The formal dining room is big and open to hold oversized furniture, which is complimented by the adjoining living area complete with a very inviting fireplace. The main level is complete with 3 LARGE BEDROOMS and 2 FULL BATHS. The master bedroom has plenty of space for king size furniture sets. Enjoy the his and her sinks, jetted tub and walk in closest to make the married life a little easier. The kitchen is HUGE and adjacent to A 2ND LIVING AREA. UPSTAIRS THERE IS A 4TH BEDROOM AND FULL BATH with ample space for storage. Regent Park is a golf cart community that is a walking distance from groceries, shops, restaurants, gym and much more.
Home Details
Home Type
- Single Family
Est. Annual Taxes
- $1,160
Year Built
- Built in 2007
Lot Details
- 6,534 Sq Ft Lot
- Cul-De-Sac
- Sprinkler System
HOA Fees
- $87 Monthly HOA Fees
Parking
- 2 Car Attached Garage
- Garage on Main Level
- Front Facing Garage
- Driveway
- On-Street Parking
- Off-Street Parking
Home Design
- Slab Foundation
- Four Sided Brick Exterior Elevation
Interior Spaces
- 1-Story Property
- Crown Molding
- Smooth Ceilings
- Cathedral Ceiling
- Ceiling Fan
- Recessed Lighting
- Wood Burning Fireplace
- Stone Fireplace
- Gas Fireplace
- ENERGY STAR Qualified Windows
- Window Treatments
- Family Room with Fireplace
- 2 Fireplaces
- Breakfast Room
- Dining Room
- Den with Fireplace
- Keeping Room
- Home Security System
- Attic
Kitchen
- Breakfast Bar
- Gas Oven
- Gas Cooktop
- Built-In Microwave
- Dishwasher
- ENERGY STAR Qualified Appliances
- Kitchen Island
- Stone Countertops
Flooring
- Wood
- Carpet
- Tile
Bedrooms and Bathrooms
- 4 Bedrooms
- Split Bedroom Floorplan
- Walk-In Closet
- 3 Full Bathrooms
- Split Vanities
- Hydromassage or Jetted Bathtub
- Bathtub and Shower Combination in Primary Bathroom
- Separate Shower
- Linen Closet In Bathroom
Laundry
- Laundry Room
- Laundry on main level
- Washer and Electric Dryer Hookup
Eco-Friendly Details
- ENERGY STAR/CFL/LED Lights
Pool
- In Ground Pool
- Fence Around Pool
- Pool is Self Cleaning
Outdoor Features
- Swimming Allowed
- Covered patio or porch
Utilities
- Two cooling system units
- Central Air
- Two Heating Systems
- Heating System Uses Gas
- Programmable Thermostat
- Underground Utilities
- Gas Water Heater
Listing and Financial Details
- Assessor Parcel Number 09-2-03-0-003-019.000
Community Details
Overview
- Association fees include common grounds mntc, management fee, utilities for comm areas
- Eddleman Residential Association, Phone Number (205) 871-9755
- The community has rules related to allowable golf cart usage in the community
Recreation
- Community Playground
- Community Pool
- Park
Ownership History
Purchase Details
Home Financials for this Owner
Home Financials are based on the most recent Mortgage that was taken out on this home.Purchase Details
Similar Homes in Birmingham, AL
Home Values in the Area
Average Home Value in this Area
Purchase History
| Date | Buyer | Sale Price | Title Company |
|---|---|---|---|
| Blankenship Clyde A | $323,000 | None Available | |
| Richards James P | $305,000 | None Available |
Mortgage History
| Date | Status | Borrower | Loan Amount |
|---|---|---|---|
| Open | Blankenship Clyde A | $100,001 |
Property History
| Date | Event | Price | Change | Sq Ft Price |
|---|---|---|---|---|
| 11/04/2019 11/04/19 | Sold | $323,000 | -5.0% | $110 / Sq Ft |
| 09/26/2019 09/26/19 | Price Changed | $340,000 | -1.4% | $116 / Sq Ft |
| 08/05/2019 08/05/19 | For Sale | $345,000 | -- | $117 / Sq Ft |
Tax History Compared to Growth
Tax History
| Year | Tax Paid | Tax Assessment Tax Assessment Total Assessment is a certain percentage of the fair market value that is determined by local assessors to be the total taxable value of land and additions on the property. | Land | Improvement |
|---|---|---|---|---|
| 2024 | $2,182 | $49,600 | $0 | $0 |
| 2023 | -- | $46,500 | $0 | $0 |
| 2022 | $0 | $41,300 | $0 | $0 |
| 2021 | $2,980 | $34,980 | $0 | $0 |
| 2020 | $2,980 | $33,860 | $0 | $0 |
| 2019 | $1,151 | $31,080 | $0 | $0 |
| 2017 | $1,160 | $31,340 | $0 | $0 |
| 2015 | $900 | $29,000 | $0 | $0 |
| 2014 | $1,047 | $28,320 | $0 | $0 |
Agents Affiliated with this Home
-
Bryant Turner Jr.

Seller's Agent in 2019
Bryant Turner Jr.
ARC Realty 280
(251) 243-5259
9 in this area
192 Total Sales
-
Kimbo Rutledge

Buyer's Agent in 2019
Kimbo Rutledge
Keller Williams Realty Vestavia
(205) 981-0193
97 in this area
158 Total Sales
Map
Source: Greater Alabama MLS
MLS Number: 856423
APN: 09-2-03-0-003-019-000
- 2982 Kelham Grove Way
- 2020 Regent Park Ln
- 2994 Kelham Grove Way
- 2989 Kelham Grove Way
- 1070 Regent Park Dr
- 1024 S Hampton Place
- 1249 Highland Village Trail
- 1114 Regent Park Dr
- 1256 Highland Village Trail
- 212 Olmsted St
- 3004 Highland Village Ridge
- 3017 Highland Village Ridge
- 62 Hawthorn St
- 362 Olmsted St
- 4248 Milner Rd E
- 1037 Norman Way
- 27 Nolen St
- 56 Mt Laurel Ave
- 1104 Norman Way
- 1116 Dublin Way
- 2017 Regent Park Ln
- 2021 Regent Park Ln
- 2013 Regent Park Ln
- 2025 Regent Park Ln
- 2009 Regent Park Ln
- 2029 Regent Park Ln
- 2029 Regent Park Ln Unit 9
- 2016 Regent Park Ln
- 2020 Regent Park Ln Unit 9
- 2012 Regent Park Ln Unit 11
- 2012 Regent Park Ln
- 2005 Regent Park Ln
- 2024 Regent Park Ln
- 2008 Regent Park Ln
- 2033 Regent Park Ln
- 2969 Kelham Grove Way
- 2001 Regent Park Ln
- 2004 Regent Park Ln
- 2973 Kelham Grove Way
- 2965 Kelham Grove Way
