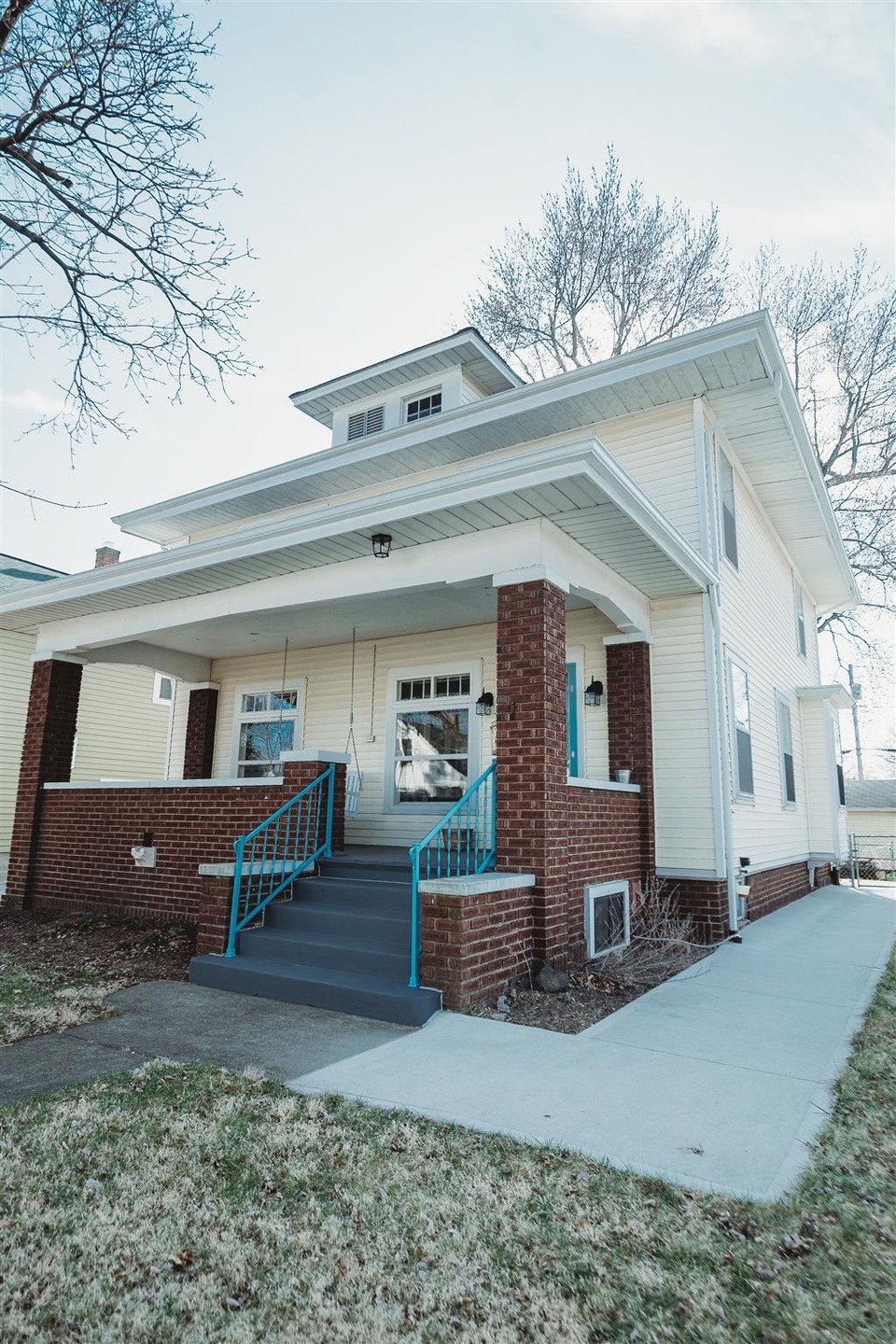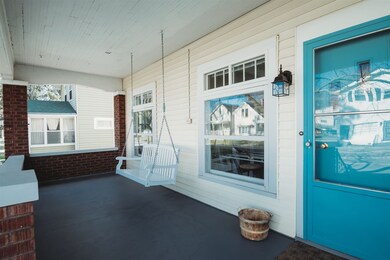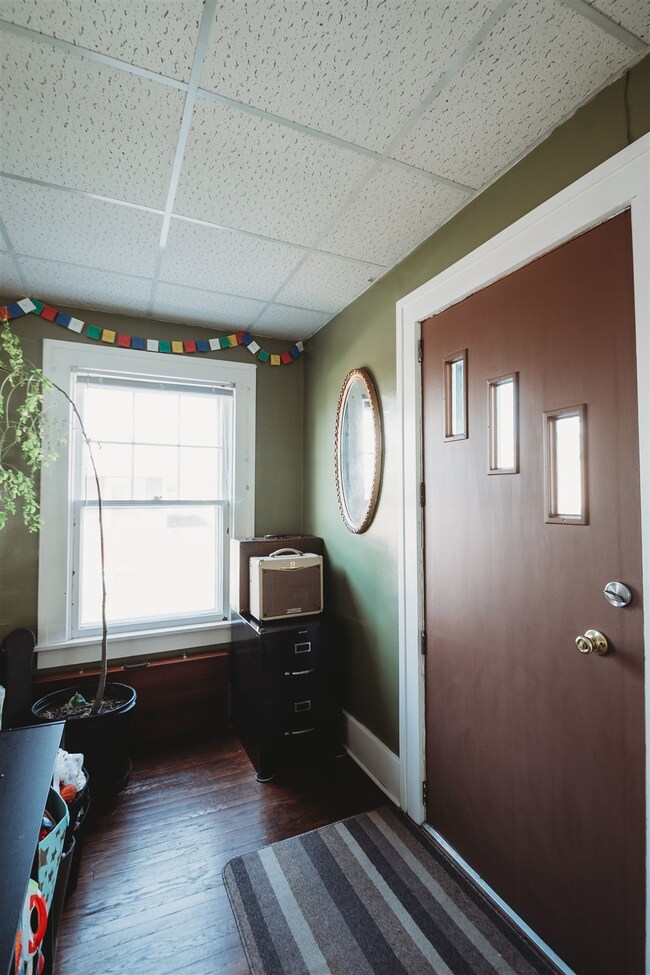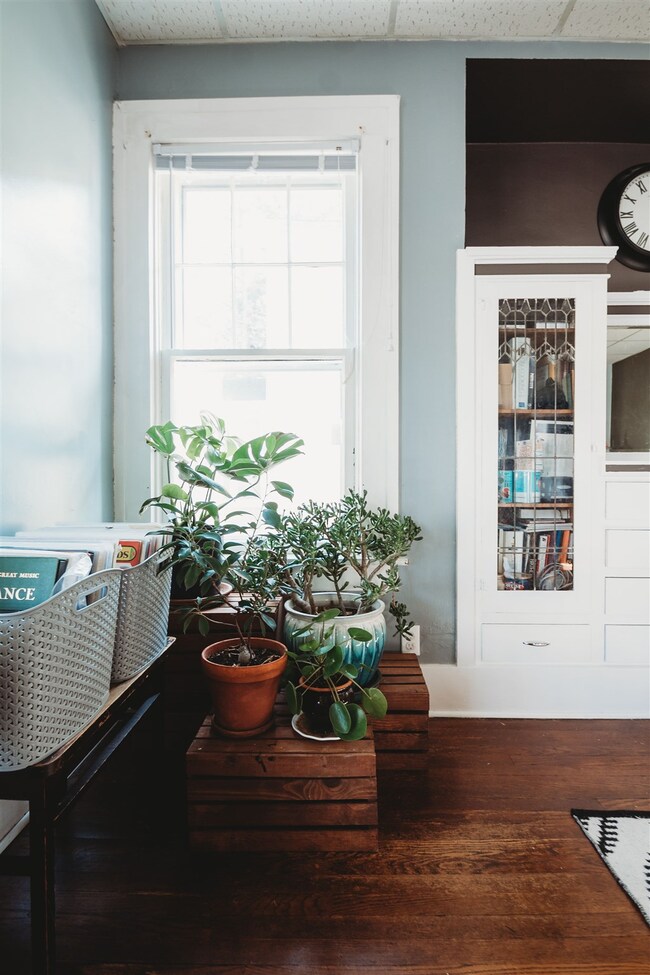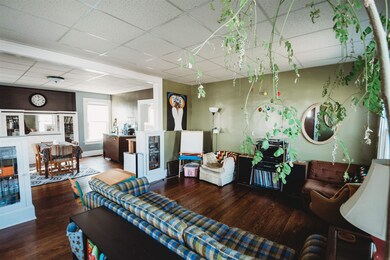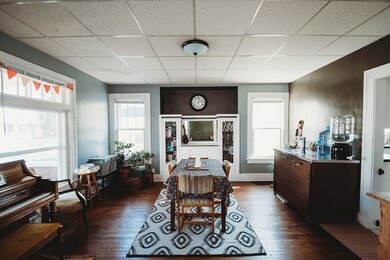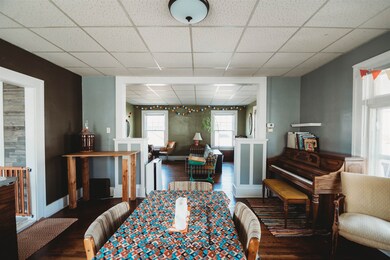
2017 Saint Joseph Blvd Fort Wayne, IN 46805
Northside NeighborhoodHighlights
- Wood Flooring
- Walk-In Pantry
- Balcony
- Covered Patio or Porch
- Fenced Yard
- 2 Car Detached Garage
About This Home
As of May 2020A fantastic opportunity to own a completely remodeled duplex awaits! Rent the upper unit and pay very little for your own living quarters. Or, rent both units out and call this a great investment property. The owners have transformed the backyard into a lush garden that produces food year round. Walk or bike to the greenway, Purdue's campus, downtown and to our new Promenade Park. This property really is in the heart of it all. The beautifully landscaped yard and large covered porch make staying home so easy. Updates are around every corner including items like the roof, electrical, a reverse osmosis system, appliances, flooring and more! Don't let this one pass you by!
Last Agent to Sell the Property
Tess O'Day
Brick and Mortar Real Estate Group Listed on: 04/07/2020
Property Details
Home Type
- Multi-Family
Est. Annual Taxes
- $1,792
Year Built
- Built in 1916
Lot Details
- 6,970 Sq Ft Lot
- Lot Dimensions are 50 x 140
- Fenced Yard
- Chain Link Fence
- Landscaped
- Level Lot
Home Design
- Duplex
- Brick Exterior Construction
- Shingle Roof
- Asphalt Roof
- Vinyl Construction Material
Interior Spaces
- 2-Story Property
- Built-in Bookshelves
- Ceiling height of 9 feet or more
- Storm Windows
- Washer Hookup
Kitchen
- Walk-In Pantry
- Laminate Countertops
Flooring
- Wood
- Laminate
- Tile
Bedrooms and Bathrooms
- 5 Bedrooms
- Walk-In Closet
- 3 Full Bathrooms
Partially Finished Basement
- Basement Fills Entire Space Under The House
- Block Basement Construction
- Laundry in Basement
- 1 Bathroom in Basement
- 2 Bedrooms in Basement
Parking
- 2 Car Detached Garage
- Gravel Driveway
- Off-Street Parking
Outdoor Features
- Balcony
- Covered Patio or Porch
Location
- Suburban Location
Schools
- Forest Park Elementary School
- Lakeside Middle School
- North Side High School
Utilities
- Forced Air Heating and Cooling System
- Heating System Uses Gas
Listing and Financial Details
- Homestead Exemption
- Tenant pays for water
- The owner pays for building insurance, electric, maintenance, tax
- Assessor Parcel Number 02-07-36-307-015.000-074
Community Details
Overview
- 2 Units
- Romy Subdivision
Amenities
- Community Storage Space
Ownership History
Purchase Details
Home Financials for this Owner
Home Financials are based on the most recent Mortgage that was taken out on this home.Purchase Details
Home Financials for this Owner
Home Financials are based on the most recent Mortgage that was taken out on this home.Purchase Details
Home Financials for this Owner
Home Financials are based on the most recent Mortgage that was taken out on this home.Purchase Details
Home Financials for this Owner
Home Financials are based on the most recent Mortgage that was taken out on this home.Purchase Details
Purchase Details
Home Financials for this Owner
Home Financials are based on the most recent Mortgage that was taken out on this home.Similar Homes in Fort Wayne, IN
Home Values in the Area
Average Home Value in this Area
Purchase History
| Date | Type | Sale Price | Title Company |
|---|---|---|---|
| Warranty Deed | $158,673 | Metropolitan Title | |
| Warranty Deed | $160,000 | Metropolitan Title Of In Llc | |
| Deed | $87,500 | -- | |
| Warranty Deed | $87,500 | Metropolitan Title Of In | |
| Warranty Deed | -- | None Available | |
| Land Contract | -- | None Available | |
| Warranty Deed | -- | Metropolitan Title Indiana L |
Mortgage History
| Date | Status | Loan Amount | Loan Type |
|---|---|---|---|
| Open | $157,102 | FHA | |
| Closed | $157,102 | FHA | |
| Previous Owner | $74,375 | New Conventional | |
| Previous Owner | $69,109 | FHA | |
| Previous Owner | $67,640 | Purchase Money Mortgage |
Property History
| Date | Event | Price | Change | Sq Ft Price |
|---|---|---|---|---|
| 05/22/2020 05/22/20 | Sold | $160,000 | +0.1% | $57 / Sq Ft |
| 04/14/2020 04/14/20 | Pending | -- | -- | -- |
| 04/07/2020 04/07/20 | For Sale | $159,900 | +82.7% | $57 / Sq Ft |
| 07/13/2017 07/13/17 | Sold | $87,500 | -2.7% | $31 / Sq Ft |
| 06/02/2017 06/02/17 | Pending | -- | -- | -- |
| 05/30/2017 05/30/17 | For Sale | $89,900 | -- | $32 / Sq Ft |
Tax History Compared to Growth
Tax History
| Year | Tax Paid | Tax Assessment Tax Assessment Total Assessment is a certain percentage of the fair market value that is determined by local assessors to be the total taxable value of land and additions on the property. | Land | Improvement |
|---|---|---|---|---|
| 2024 | $2,824 | $213,000 | $34,400 | $178,600 |
| 2022 | $2,854 | $190,000 | $12,100 | $177,900 |
| 2021 | $2,138 | $148,100 | $12,100 | $136,000 |
| 2020 | $1,923 | $138,200 | $12,100 | $126,100 |
| 2019 | $1,792 | $130,500 | $12,100 | $118,400 |
| 2018 | $1,326 | $103,600 | $12,100 | $91,500 |
| 2017 | $1,168 | $91,700 | $12,100 | $79,600 |
| 2016 | $1,021 | $82,500 | $12,100 | $70,400 |
| 2014 | $1,183 | $96,700 | $13,400 | $83,300 |
| 2013 | $635 | $56,000 | $8,500 | $47,500 |
Agents Affiliated with this Home
-
T
Seller's Agent in 2020
Tess O'Day
Brick and Mortar Real Estate Group
-
Mick McMaken

Buyer's Agent in 2020
Mick McMaken
American Dream Team Real Estate Brokers
(260) 444-7440
30 Total Sales
-
Angie Ashby

Seller's Agent in 2017
Angie Ashby
CENTURY 21 Bradley Realty, Inc
(260) 403-6381
3 in this area
46 Total Sales
Map
Source: Indiana Regional MLS
MLS Number: 202012303
APN: 02-07-36-307-015.000-074
- 1824 Saint Joseph Blvd
- 914 Forest Ave
- 916 Northwood Blvd
- 1002 Forest Ave
- 1016 Shore Dr
- 1822 Tecumseh St
- 2103 Kentucky Ave
- 1701 Bayer Ave
- 607 Riverside Ave
- 2002 Kentucky Ave
- 2216 Kentucky Ave
- 2203 Crescent Ave
- 1718 Kentucky Ave
- 1214 Delaware Ave
- 2528 Eade Ave
- 645 Anderson Ave
- 716 Anderson Ave
- 1843 California Ave
- 331 Nussbaum Ave
- 605 Anderson Ave
