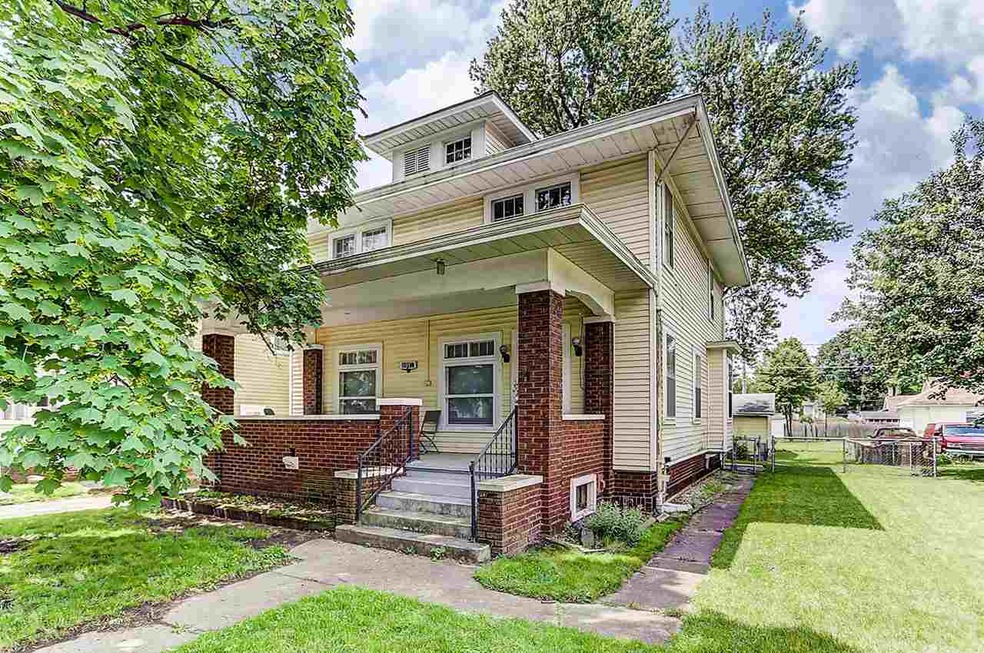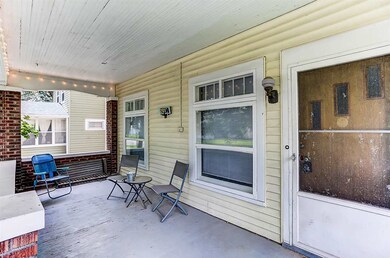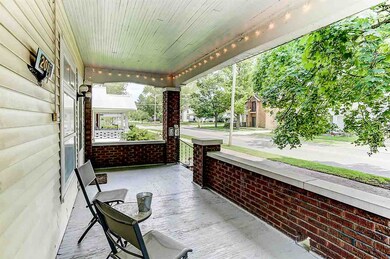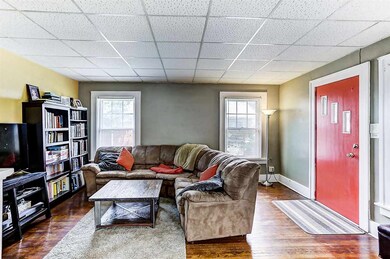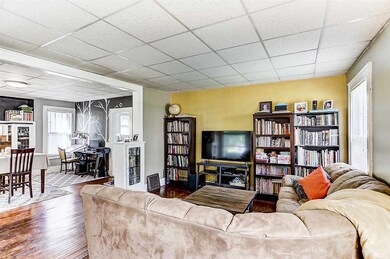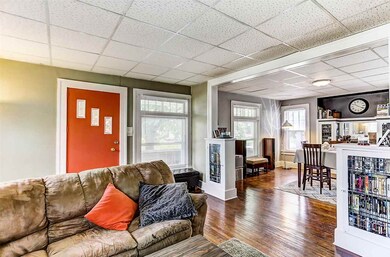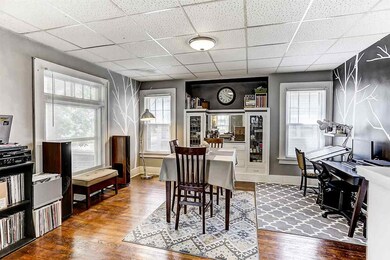
2017 Saint Joseph Blvd Fort Wayne, IN 46805
Northside NeighborhoodHighlights
- Fenced Yard
- Forced Air Heating and Cooling System
- 4 Car Garage
- Ceramic Tile Flooring
- Ceiling Fan
About This Home
As of May 2020Great Investment Property as well as a beautiful home for you and your family! Almost everything has already been done for you by the current owner. NEW ROOF (2012), Total Kitchen Remodel, Downstairs Bedroom Remodel and new carpet on stairs leading to basement landing in (2014). Total downstairs Master Bathroom Remodel in 2015 and Installed new A/C unit and indoor Evaporator Coils in 2016. In upstairs unit, New Water Heater, New sub floor and ceramic tile in bathroom and kitchen, New Carpet, bathroom vanity and sink in 2013. Owner does not currently rent out the upstairs unit. What a great way to earn a little extra money and live in a completely renovated home for such a great price!
Last Buyer's Agent
Tess O'Day
Brick and Mortar Real Estate Group
Property Details
Home Type
- Multi-Family
Est. Annual Taxes
- $1,021
Year Built
- Built in 1916
Lot Details
- 7,013 Sq Ft Lot
- Lot Dimensions are 50x140
- Fenced Yard
- Chain Link Fence
Home Design
- Duplex
- Brick Exterior Construction
- Poured Concrete
- Shingle Roof
- Vinyl Construction Material
Interior Spaces
- 2-Story Property
- Ceiling Fan
- Finished Basement
- Basement Fills Entire Space Under The House
Flooring
- Carpet
- Ceramic Tile
Bedrooms and Bathrooms
- 3 Bedrooms
- 3 Full Bathrooms
Parking
- 4 Car Garage
- Off-Street Parking
Location
- Suburban Location
Utilities
- Forced Air Heating and Cooling System
- Heating System Uses Gas
- Electric Water Heater
Community Details
- 2 Units
Listing and Financial Details
- Homestead Exemption
- Assessor Parcel Number 02-07-36-307-015.000-074
Ownership History
Purchase Details
Home Financials for this Owner
Home Financials are based on the most recent Mortgage that was taken out on this home.Purchase Details
Home Financials for this Owner
Home Financials are based on the most recent Mortgage that was taken out on this home.Purchase Details
Home Financials for this Owner
Home Financials are based on the most recent Mortgage that was taken out on this home.Purchase Details
Home Financials for this Owner
Home Financials are based on the most recent Mortgage that was taken out on this home.Purchase Details
Purchase Details
Home Financials for this Owner
Home Financials are based on the most recent Mortgage that was taken out on this home.Similar Home in Fort Wayne, IN
Home Values in the Area
Average Home Value in this Area
Purchase History
| Date | Type | Sale Price | Title Company |
|---|---|---|---|
| Warranty Deed | $158,673 | Metropolitan Title | |
| Warranty Deed | $160,000 | Metropolitan Title Of In Llc | |
| Deed | $87,500 | -- | |
| Warranty Deed | $87,500 | Metropolitan Title Of In | |
| Warranty Deed | -- | None Available | |
| Land Contract | -- | None Available | |
| Warranty Deed | -- | Metropolitan Title Indiana L |
Mortgage History
| Date | Status | Loan Amount | Loan Type |
|---|---|---|---|
| Open | $157,102 | FHA | |
| Closed | $157,102 | FHA | |
| Previous Owner | $74,375 | New Conventional | |
| Previous Owner | $69,109 | FHA | |
| Previous Owner | $67,640 | Purchase Money Mortgage |
Property History
| Date | Event | Price | Change | Sq Ft Price |
|---|---|---|---|---|
| 05/22/2020 05/22/20 | Sold | $160,000 | +0.1% | $57 / Sq Ft |
| 04/14/2020 04/14/20 | Pending | -- | -- | -- |
| 04/07/2020 04/07/20 | For Sale | $159,900 | +82.7% | $57 / Sq Ft |
| 07/13/2017 07/13/17 | Sold | $87,500 | -2.7% | $31 / Sq Ft |
| 06/02/2017 06/02/17 | Pending | -- | -- | -- |
| 05/30/2017 05/30/17 | For Sale | $89,900 | -- | $32 / Sq Ft |
Tax History Compared to Growth
Tax History
| Year | Tax Paid | Tax Assessment Tax Assessment Total Assessment is a certain percentage of the fair market value that is determined by local assessors to be the total taxable value of land and additions on the property. | Land | Improvement |
|---|---|---|---|---|
| 2024 | $2,824 | $213,000 | $34,400 | $178,600 |
| 2022 | $2,854 | $190,000 | $12,100 | $177,900 |
| 2021 | $2,138 | $148,100 | $12,100 | $136,000 |
| 2020 | $1,923 | $138,200 | $12,100 | $126,100 |
| 2019 | $1,792 | $130,500 | $12,100 | $118,400 |
| 2018 | $1,326 | $103,600 | $12,100 | $91,500 |
| 2017 | $1,168 | $91,700 | $12,100 | $79,600 |
| 2016 | $1,021 | $82,500 | $12,100 | $70,400 |
| 2014 | $1,183 | $96,700 | $13,400 | $83,300 |
| 2013 | $635 | $56,000 | $8,500 | $47,500 |
Agents Affiliated with this Home
-
T
Seller's Agent in 2020
Tess O'Day
Brick and Mortar Real Estate Group
-

Buyer's Agent in 2020
Mick McMaken
American Dream Team Real Estate Brokers
(260) 444-7440
41 Total Sales
-

Seller's Agent in 2017
Angie Ashby
CENTURY 21 Bradley Realty, Inc
(260) 403-6381
3 in this area
46 Total Sales
Map
Source: Indiana Regional MLS
MLS Number: 201723965
APN: 02-07-36-307-015.000-074
- 914 Forest Ave
- 2201 Parnell Ave
- 916 Northwood Blvd
- 1002 Forest Ave
- 1016 Shore Dr
- 1814 Bayer Ave
- 1819 Tecumseh St
- 2103 Kentucky Ave
- 1701 Bayer Ave
- 607 Riverside Ave
- 2203 Crescent Ave
- 1605 Kentucky Ave
- 2528 Eade Ave
- 645 Anderson Ave
- 1806 Crescent Ave
- 331 Nussbaum Ave
- 1313 Tecumseh St
- 550 Charlotte Ave
- 1027 Curdes Ave
- 1224 Lake Ave
