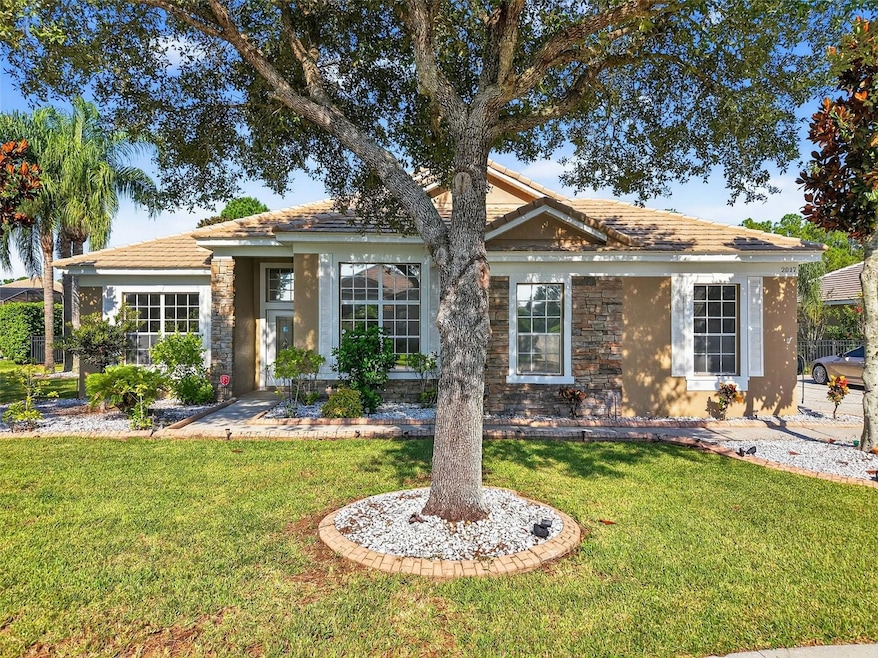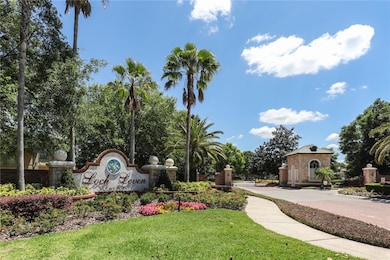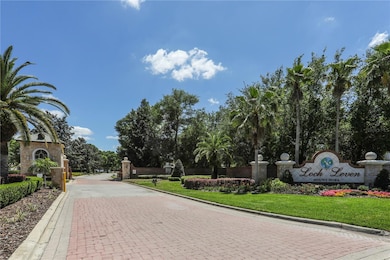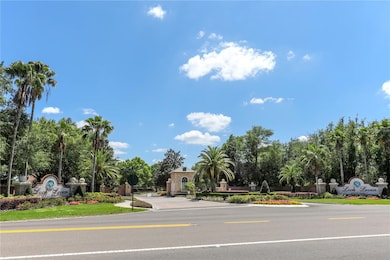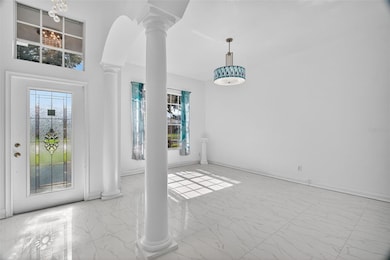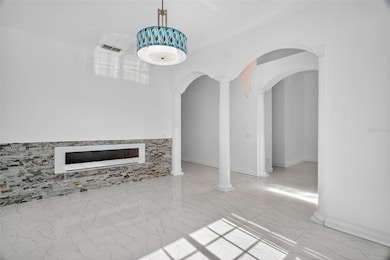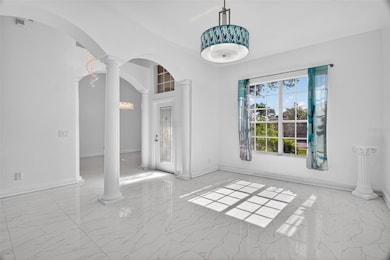2017 Stefano Ct Mount Dora, FL 32757
Estimated payment $4,170/month
Highlights
- Solar Heated In Ground Pool
- View of Trees or Woods
- Living Room with Fireplace
- Gated Community
- 0.49 Acre Lot
- Vaulted Ceiling
About This Home
One or more photo(s) has been virtually staged. Stunning 4-Bedroom Home in Desirable Gated Community of Loch Leven in Mount Dora!
Welcome to your dream home! This beautifully maintained 4-bedroom, 2-bath residence offers 2,175 sq ft of comfortable, stylish living in one of the area's most sought-after gated communities. With its inviting curb appeal, spacious layout, and modern amenities, this home is perfect for families, professionals, or anyone looking to enjoy a safe, serene neighborhood with premium features.
Features You'll Love:
• Spacious open-concept floor plan filled with natural light
• Modern kitchen with quartz countertops, updated appliances & ample cabinet space
• Private primary suite with walk-in closet and spa-inspired en-suite bathroom
• Three additional bedrooms ideal for family, guests, or a home office
• Elegant living and dining areas perfect for entertaining
• 2-car garage, laundry room, and plenty of storage
• Solar heated swimming pool
Community Perks:
• Secure, gated entry for peace of mind
• Manicured common areas and sidewalks
• Friendly environment with community dock, playground, tennis and basketball courts
• Conveniently located near top-rated schools, shopping, dining, and commuter routes
Whether you're relaxing at home or enjoying all the amenities the community has to offer, this home combines comfort, security, and style in one perfect package.
Don’t miss your opportunity! Schedule your private tour today and discover what makes this home so special.
Listing Agent
DAVE LOWE REALTY, INC. Brokerage Phone: 352-383-7104 License #3396731 Listed on: 08/30/2025
Home Details
Home Type
- Single Family
Est. Annual Taxes
- $8,801
Year Built
- Built in 2003
Lot Details
- 0.49 Acre Lot
- Cul-De-Sac
- East Facing Home
- Landscaped
- Irrigation Equipment
- Property is zoned R-1A
HOA Fees
- $140 Monthly HOA Fees
Parking
- 2 Car Attached Garage
Home Design
- Slab Foundation
- Tile Roof
- Concrete Roof
- Block Exterior
- Stone Siding
Interior Spaces
- 2,175 Sq Ft Home
- 1-Story Property
- Vaulted Ceiling
- Ceiling Fan
- Electric Fireplace
- Sliding Doors
- Family Room Off Kitchen
- Living Room with Fireplace
- Dining Room
- Views of Woods
- Laundry Room
Kitchen
- Eat-In Kitchen
- Range
- Microwave
- Dishwasher
- Stone Countertops
Flooring
- Tile
- Luxury Vinyl Tile
Bedrooms and Bathrooms
- 4 Bedrooms
- Split Bedroom Floorplan
- En-Suite Bathroom
- Walk-In Closet
- 2 Full Bathrooms
Pool
- Solar Heated In Ground Pool
- Child Gate Fence
Outdoor Features
- Private Mailbox
Utilities
- Central Air
- Heating Available
- Underground Utilities
- Electric Water Heater
- Phone Available
- Cable TV Available
Listing and Financial Details
- Visit Down Payment Resource Website
- Tax Lot 97
- Assessor Parcel Number 17-19-27-1220-000-09700
Community Details
Overview
- Association fees include escrow reserves fund, ground maintenance, private road, recreational facilities
- Jason Sachman Sentry Management Association, Phone Number (352) 343-5706
- Mount Dora Loch Leven Ph 04 Lt 94 Subdivision
- Association Owns Recreation Facilities
- The community has rules related to fencing
Recreation
- Tennis Courts
- Community Playground
Security
- Gated Community
Map
Home Values in the Area
Average Home Value in this Area
Tax History
| Year | Tax Paid | Tax Assessment Tax Assessment Total Assessment is a certain percentage of the fair market value that is determined by local assessors to be the total taxable value of land and additions on the property. | Land | Improvement |
|---|---|---|---|---|
| 2026 | $8,801 | $464,243 | $161,460 | $302,783 |
| 2025 | $7,955 | $464,368 | $161,460 | $302,908 |
| 2024 | $7,955 | $464,368 | $161,460 | $302,908 |
| 2023 | $7,955 | $445,721 | $161,460 | $284,261 |
| 2022 | $7,202 | $371,886 | $87,750 | $284,136 |
| 2021 | $5,218 | $309,047 | $0 | $0 |
| 2020 | $5,499 | $309,197 | $0 | $0 |
| 2019 | $6,441 | $306,866 | $0 | $0 |
| 2018 | $5,020 | $281,029 | $0 | $0 |
| 2017 | $4,757 | $275,249 | $0 | $0 |
| 2016 | $5,599 | $275,411 | $0 | $0 |
| 2015 | $5,248 | $251,368 | $0 | $0 |
| 2014 | $5,162 | $247,900 | $0 | $0 |
Property History
| Date | Event | Price | List to Sale | Price per Sq Ft | Prior Sale |
|---|---|---|---|---|---|
| 11/05/2025 11/05/25 | Price Changed | $639,900 | -1.5% | $294 / Sq Ft | |
| 08/30/2025 08/30/25 | For Sale | $649,900 | +40.5% | $299 / Sq Ft | |
| 09/16/2021 09/16/21 | Sold | $462,500 | -0.5% | $213 / Sq Ft | View Prior Sale |
| 08/03/2021 08/03/21 | Pending | -- | -- | -- | |
| 07/23/2021 07/23/21 | Price Changed | $465,000 | -3.5% | $214 / Sq Ft | |
| 07/06/2021 07/06/21 | For Sale | $482,000 | +48.3% | $222 / Sq Ft | |
| 07/24/2018 07/24/18 | Sold | $325,000 | -3.0% | $149 / Sq Ft | View Prior Sale |
| 06/24/2018 06/24/18 | Pending | -- | -- | -- | |
| 06/01/2018 06/01/18 | Price Changed | $335,000 | -4.3% | $154 / Sq Ft | |
| 04/17/2018 04/17/18 | Price Changed | $350,000 | 0.0% | $161 / Sq Ft | |
| 04/16/2018 04/16/18 | Price Changed | $349,999 | -4.1% | $161 / Sq Ft | |
| 03/06/2018 03/06/18 | For Sale | $365,000 | -- | $168 / Sq Ft |
Purchase History
| Date | Type | Sale Price | Title Company |
|---|---|---|---|
| Warranty Deed | $462,500 | Os National Llc | |
| Warranty Deed | $428,000 | Os National Llc | |
| Warranty Deed | $428,000 | Os National | |
| Warranty Deed | $325,000 | Watson Title Services Inc | |
| Warranty Deed | $272,000 | Attorney | |
| Warranty Deed | $439,000 | Attorney | |
| Warranty Deed | $245,000 | -- |
Mortgage History
| Date | Status | Loan Amount | Loan Type |
|---|---|---|---|
| Open | $437,500 | New Conventional | |
| Previous Owner | $308,750 | New Conventional | |
| Previous Owner | $200,000 | New Conventional | |
| Previous Owner | $439,000 | Purchase Money Mortgage | |
| Previous Owner | $267,000 | No Value Available |
Source: Stellar MLS
MLS Number: G5101338
APN: 17-19-27-1220-000-09700
- 2016 Castelli Blvd
- 3021 Isola Bella Blvd
- 3020 Palermo Ct
- 3053 Isola Bella Blvd
- 5056 Gandross Ln
- 5060 Ballark St
- 33632 Wesley Rd
- 8683 Bridgeport Bay Cir
- 8677 Bridgeport Bay Cir
- 5100 Ballark St
- 1701 Strathmore Cir
- 8788 Bridgeport Bay Cir
- 1689 Strathmore Cir
- 2154 Wallingford Loop
- 1016 Juliette Blvd
- 8456 Norwich Way
- 2046 Wallingford Loop
- 2389 Pawtucket Pass
- 8852 Bridgeport Bay Cir
- 8860 Bridgeport Bay Cir
- 1881 Strathmore Cir
- 18803 Florida 44
- 1900 Strathmore Cir
- 1641 Strathmore Cir
- 33901 E Lake Joanna Dr
- 2507 Koji St Unit Aspire
- 2507 Koji St Unit Elevate
- 2507 Koji St
- 317 E Blue Water Edge Dr
- 2115 Waterfall Ct Unit 8-211
- 1002 Bristol Lakes Rd
- 2500 Peaceful River Dr
- 2300 Peaceful River Dr Unit 6-203
- 9039 Saint Andrews Way
- 930 Mayfair St
- 843 Vanderbilt Dr
- 2304 Country Club Rd
- 758 Autumn Oaks Loop
- 2456 Broadvue Ave
- 334 Winter Bliss Ln
Ask me questions while you tour the home.
