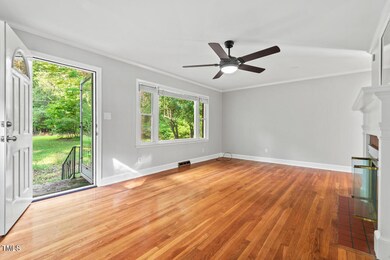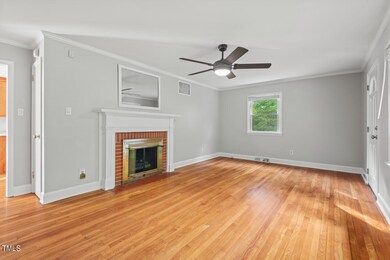
2017 U S Highway 70a Hillsborough, NC 27278
Highlights
- 1.3 Acre Lot
- Wood Flooring
- Brick Veneer
- Cedar Ridge High Rated A-
- No HOA
- Central Air
About This Home
As of October 2024Welcome to your peaceful retreat in Hillsborough! This well maintained brick ranch features 3 spacious bedrooms and a fully renovated bath, making it perfect for both relaxation and entertaining. Enjoy the warmth of hardwood floors throughout most of the home, complemented by fresh paint that brightens every room.Nestled on a generous 1.3-acre private lot, this property offers ample space for outdoor activities and relaxation. The backyard is a true oasis, featuring a 24x16 wired shed for all your storage needs and a delightful kids' playset, ideal for family fun.Don't miss the opportunity to make this charming home your own! Schedule a viewing today and experience the serenity and convenience of Hillsborough living.
Last Agent to Sell the Property
Berkshire Hathaway HomeService License #259133 Listed on: 09/27/2024

Last Buyer's Agent
Emily DeVita
Redfin Corporation License #298875

Home Details
Home Type
- Single Family
Est. Annual Taxes
- $1,468
Year Built
- Built in 1960
Lot Details
- 1.3 Acre Lot
Home Design
- Brick Veneer
- Block Foundation
- Shingle Roof
Interior Spaces
- 1,415 Sq Ft Home
- 1-Story Property
- Wood Flooring
- Basement
- Crawl Space
Bedrooms and Bathrooms
- 3 Bedrooms
- 1 Full Bathroom
Parking
- 4 Parking Spaces
- 4 Open Parking Spaces
Schools
- River Park Elementary School
- A L Stanback Middle School
- Cedar Ridge High School
Utilities
- Central Air
- Heat Pump System
- Well
- Septic Tank
Community Details
- No Home Owners Association
- Eno Acres Subdivision
Listing and Financial Details
- Assessor Parcel Number 9883390741
Ownership History
Purchase Details
Home Financials for this Owner
Home Financials are based on the most recent Mortgage that was taken out on this home.Purchase Details
Home Financials for this Owner
Home Financials are based on the most recent Mortgage that was taken out on this home.Purchase Details
Home Financials for this Owner
Home Financials are based on the most recent Mortgage that was taken out on this home.Purchase Details
Similar Homes in Hillsborough, NC
Home Values in the Area
Average Home Value in this Area
Purchase History
| Date | Type | Sale Price | Title Company |
|---|---|---|---|
| Warranty Deed | $300,000 | None Listed On Document | |
| Warranty Deed | $155,000 | None Available | |
| Warranty Deed | $116,500 | None Available | |
| Interfamily Deed Transfer | -- | None Available |
Mortgage History
| Date | Status | Loan Amount | Loan Type |
|---|---|---|---|
| Open | $240,000 | New Conventional | |
| Previous Owner | $152,192 | FHA | |
| Previous Owner | $40,000 | Credit Line Revolving | |
| Previous Owner | $93,000 | New Conventional |
Property History
| Date | Event | Price | Change | Sq Ft Price |
|---|---|---|---|---|
| 10/31/2024 10/31/24 | Sold | $300,000 | +0.3% | $212 / Sq Ft |
| 10/01/2024 10/01/24 | Pending | -- | -- | -- |
| 09/27/2024 09/27/24 | For Sale | $299,000 | -- | $211 / Sq Ft |
Tax History Compared to Growth
Tax History
| Year | Tax Paid | Tax Assessment Tax Assessment Total Assessment is a certain percentage of the fair market value that is determined by local assessors to be the total taxable value of land and additions on the property. | Land | Improvement |
|---|---|---|---|---|
| 2024 | $1,664 | $156,100 | $30,500 | $125,600 |
| 2023 | $1,610 | $156,100 | $30,500 | $125,600 |
| 2022 | $1,588 | $156,100 | $30,500 | $125,600 |
| 2021 | $1,568 | $156,100 | $30,500 | $125,600 |
| 2020 | $1,531 | $144,300 | $26,700 | $117,600 |
| 2018 | $1,491 | $144,300 | $26,700 | $117,600 |
| 2017 | $1,342 | $144,300 | $26,700 | $117,600 |
| 2016 | $1,342 | $128,409 | $35,585 | $92,824 |
| 2015 | $1,342 | $128,409 | $35,585 | $92,824 |
| 2014 | $1,309 | $128,409 | $35,585 | $92,824 |
Agents Affiliated with this Home
-
Jose Serrano
J
Seller's Agent in 2024
Jose Serrano
Berkshire Hathaway HomeService
2 in this area
135 Total Sales
-
Susan Richter
S
Seller Co-Listing Agent in 2024
Susan Richter
Berkshire Hathaway HomeService
(919) 451-4663
2 in this area
113 Total Sales
-
E
Buyer's Agent in 2024
Emily DeVita
Redfin Corporation
Map
Source: Doorify MLS
MLS Number: 10055144
APN: 9883390741
- 1713 Highwoods Loop Unit 35
- 1745 Eno Ridge Dr
- 1 Kelsey Ct
- 2038 Kelsey Ct
- 3218 Seven Springs Rd
- 1831 Washington Dr
- 1914 Adams Place
- 0 Magnificent Trail
- 2853 Franklin Rd
- 1705 Old Nc 10
- 1217 Clandon Square Rd
- 1502 Spring Overlook Ln
- 2324 Lonnie Cir
- 3418 Carriage Trail
- 1100 Walter Clark Dr
- 2410 Wade Hampton Rd
- 2315 George Anderson Dr
- 2305 Summit Dr
- 1610 U S Highway 70a
- 729 Lorentello Cir






