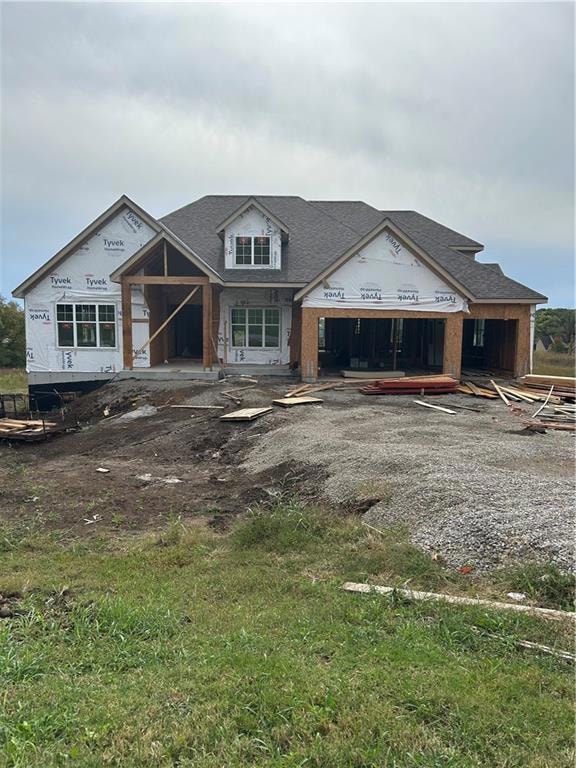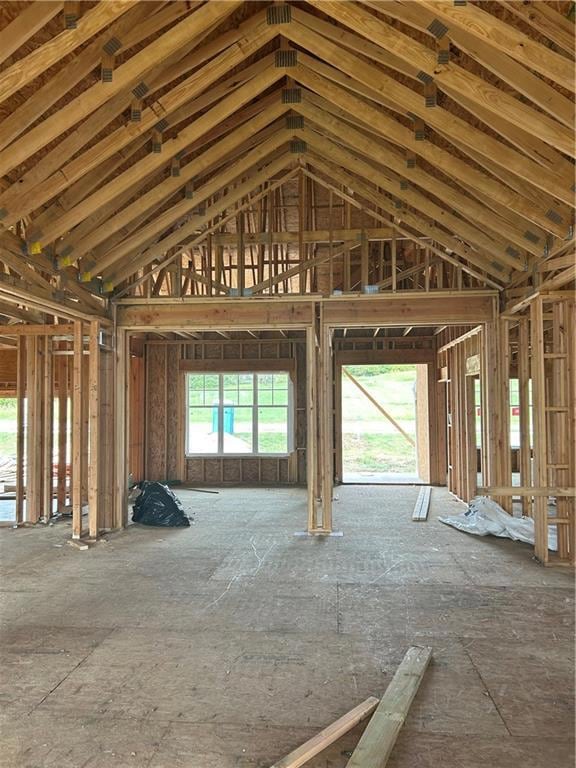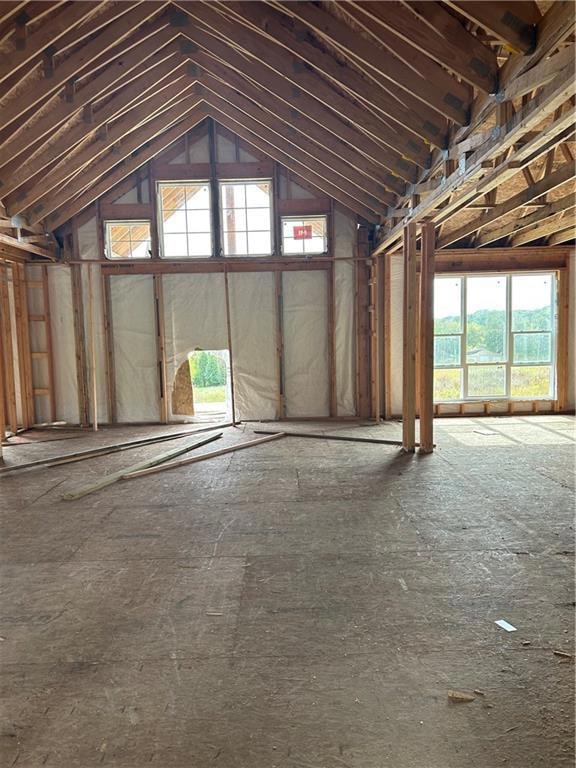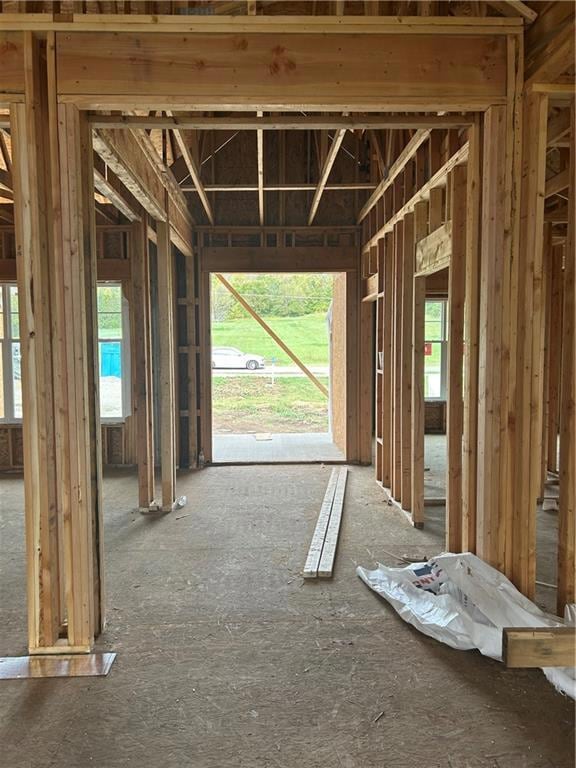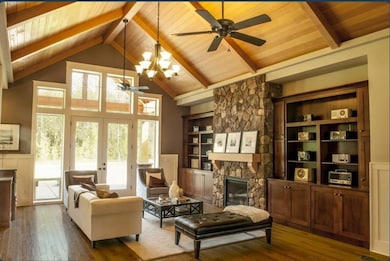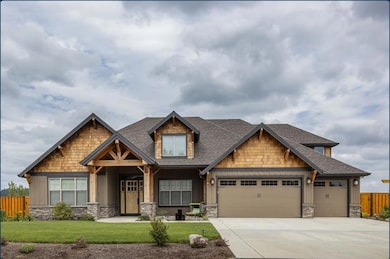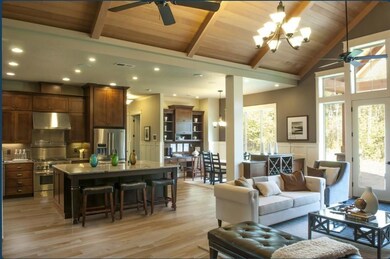2017 Vilas St Leavenworth, KS 66048
Estimated payment $4,947/month
Highlights
- 33,541 Sq Ft lot
- Craftsman Architecture
- No HOA
- Custom Closet System
- Vaulted Ceiling
- Covered Patio or Porch
About This Home
Wanting a custom built home on a large lot with no HOA. This craftsman-style home offers over 3,000 square foot on the main level features a vaulted great room, formal dining room, primary suite, eating nook, four additional bedrooms, the 2 full baths. With its impeccable details, this free flowing craftsman defines effortless style sitting on a large elevated .77 acre lot with views of the surrounding bluffs. Over sized 3 car garage and a large driveway for off street parking. A covered front porch and a covered deck. Brand new construction still in progress. Included is the additional 2735 square foot basement, which will be stubbed in for a second kitchen and for 2.5 baths providing plenty of options for multiple additional bedrooms and living areas. There is a option to finish the basement. The location gives you easy access to all of Kansas City area. Also near is a nice walking route for your morning or evening walks.
Listing Agent
Reilly Real Estate LLC Brokerage Phone: 913-240-2282 License #SP00237946 Listed on: 04/06/2025

Home Details
Home Type
- Single Family
Lot Details
- 0.77 Acre Lot
- Paved or Partially Paved Lot
- Level Lot
Parking
- 3 Car Attached Garage
- Front Facing Garage
- Garage Door Opener
- Off-Street Parking
Home Design
- Home Under Construction
- Craftsman Architecture
- Composition Roof
- Stone Trim
Interior Spaces
- 3,379 Sq Ft Home
- Vaulted Ceiling
- Ceiling Fan
- Fireplace With Gas Starter
- Living Room with Fireplace
- Formal Dining Room
- Unfinished Basement
- Basement Fills Entire Space Under The House
Kitchen
- Breakfast Area or Nook
- Built-In Oven
- Dishwasher
- Stainless Steel Appliances
- Kitchen Island
- Disposal
Bedrooms and Bathrooms
- 5 Bedrooms
- Custom Closet System
- 3 Full Bathrooms
Laundry
- Laundry Room
- Laundry on main level
Outdoor Features
- Covered Patio or Porch
Schools
- Henry Leavenworth Elementary School
Utilities
- Central Air
- Heating System Uses Natural Gas
Community Details
- No Home Owners Association
Listing and Financial Details
- Assessor Parcel Number 39683
- $0 special tax assessment
Map
Home Values in the Area
Average Home Value in this Area
Property History
| Date | Event | Price | List to Sale | Price per Sq Ft | Prior Sale |
|---|---|---|---|---|---|
| 07/10/2025 07/10/25 | Price Changed | $789,000 | +1.2% | $234 / Sq Ft | |
| 04/06/2025 04/06/25 | For Sale | $780,000 | +887.3% | $231 / Sq Ft | |
| 11/18/2024 11/18/24 | Sold | -- | -- | -- | View Prior Sale |
| 11/07/2024 11/07/24 | Pending | -- | -- | -- | |
| 04/03/2024 04/03/24 | Price Changed | $79,000 | +14.5% | -- | |
| 08/21/2023 08/21/23 | Price Changed | $69,000 | -12.7% | -- | |
| 03/28/2023 03/28/23 | Price Changed | $79,000 | -11.2% | -- | |
| 02/14/2023 02/14/23 | For Sale | $89,000 | -- | -- |
Source: Heartland MLS
MLS Number: 2541690
- 2021 Vilas St
- 1036 Vilas St
- 911 Limit St
- 901 Limit St
- 00000 Limit St
- 2104 Limit St
- 1316 Vilas St
- 3225 Meadow Rd
- 1320 Independence Ct
- 2208 Sunset Ct
- 1929 Westwood Dr
- 1912 Montezuma St
- 108 Woodmoor Ct Unit Lot 100
- 1715 Klemp St
- 708 Thornton St
- 1700 Lawrence Ave
- 1601 Holman St
- 1913 Cleveland Terrace
- 1708 S Broadway St
- 1621 Vilas St
- 925 Brookside St
- 3025 S 14th St
- 3200 Shrine Park Rd
- 1908 S Broadway St
- 930 Josela Ct
- 1331 Stonleigh Ct
- 501 Vilas St
- 1619 5th Ave Unit E
- 1100 3rd Ave
- 716 S 10th St
- 1425 High St
- 2150 Shenandoah Dr
- 614 Cherokee St Unit 616-C
- 401 S 2nd St
- 111 Shawnee St
- 200 Seneca St Unit 345.1410631
- 200 Seneca St Unit 335.1410629
- 200 Seneca St Unit 220.1410628
- 200 Seneca St Unit 222.1410630
- 200 Seneca St Unit 348.1410632
