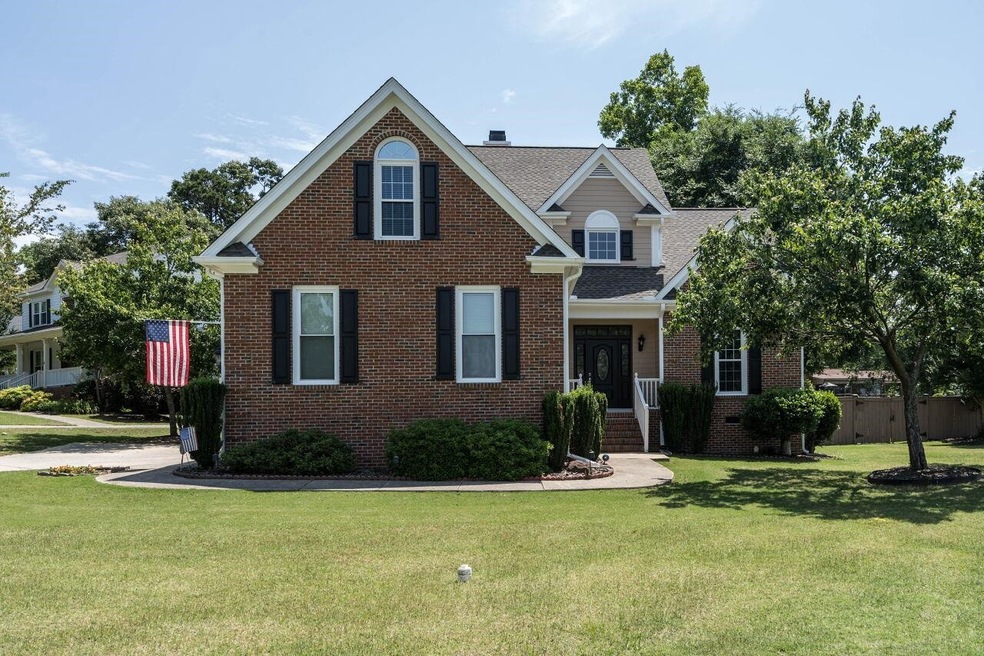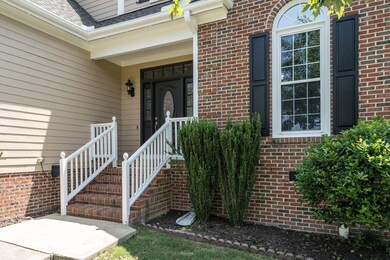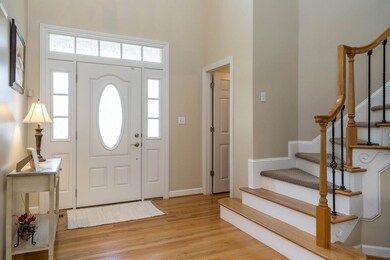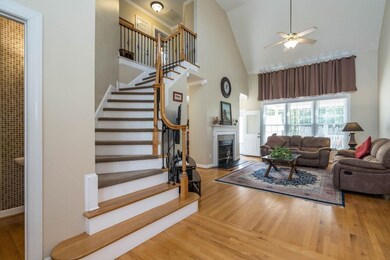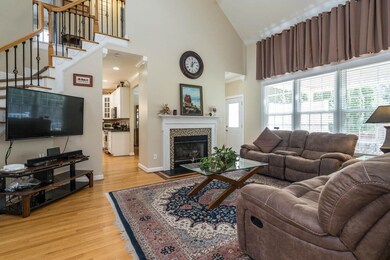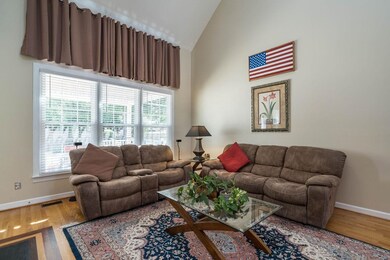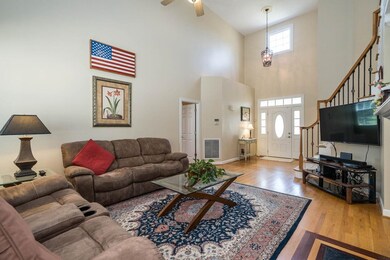
2017 Vintners Ct Raleigh, NC 27610
Southeast Raleigh NeighborhoodEstimated Value: $420,000 - $477,000
Highlights
- Golf Course Community
- Deck
- Cathedral Ceiling
- 0.48 Acre Lot
- Transitional Architecture
- Wood Flooring
About This Home
As of July 2023Flat, fully fenced and sitting on almost a half acre corner lot, this is is one the most beautiful backyards you'll ever see! This home has been lovingly maintained with many updated over the years: gas tankless water heater (2014), Double hung windows throughout (2015), Trane HVAC gas furnace and whole house air filter (2015), New roof (2017), New fiberglass entry door (2021), Whole exterior house painted (2022), updated master bath with new walk in shower and double vanity on first floor (2016)! Eat-in kitchen has granite countertops with new appliances (stove, microwave and dishwasher 2020). CAT6 data in living room, master bed and bonus room. Close to White Oak Shopping, no city taxes, quick access to greenway trail. Golf and pool membership available. Make sure to look at list of items seller willing to sell (riding mower, utility trailer, etc.,).
Last Agent to Sell the Property
Carpenter Real Estate Group License #271711 Listed on: 05/31/2023
Home Details
Home Type
- Single Family
Est. Annual Taxes
- $2,014
Year Built
- Built in 1997
Lot Details
- 0.48 Acre Lot
- Fenced Yard
- Corner Lot
HOA Fees
- $19 Monthly HOA Fees
Parking
- 2 Car Garage
- Garage Door Opener
- Private Driveway
Home Design
- Transitional Architecture
- Traditional Architecture
Interior Spaces
- 2,148 Sq Ft Home
- 2-Story Property
- Smooth Ceilings
- Cathedral Ceiling
- Ceiling Fan
- Gas Log Fireplace
- Insulated Windows
- Blinds
- Entrance Foyer
- Family Room with Fireplace
- Living Room
- Dining Room
- Bonus Room
- Storage
- Crawl Space
- Pull Down Stairs to Attic
Kitchen
- Eat-In Kitchen
- Self-Cleaning Convection Oven
- Indoor Grill
- Gas Range
- Microwave
- Plumbed For Ice Maker
- Dishwasher
- Granite Countertops
Flooring
- Wood
- Laminate
- Tile
Bedrooms and Bathrooms
- 3 Bedrooms
- Primary Bedroom on Main
- Walk-In Closet
- Double Vanity
- Bathtub
- Walk-in Shower
Laundry
- Laundry Room
- Laundry on main level
Home Security
- Home Security System
- Storm Doors
Outdoor Features
- Deck
- Outdoor Gas Grill
- Rain Gutters
- Porch
Schools
- Barwell Elementary School
- East Garner Middle School
- South Garner High School
Utilities
- Forced Air Heating and Cooling System
- Heating System Uses Natural Gas
- Tankless Water Heater
- Gas Water Heater
- Cable TV Available
Community Details
Overview
- Encore Properties Association
- Old River Ridge Subdivision
Recreation
- Golf Course Community
Ownership History
Purchase Details
Home Financials for this Owner
Home Financials are based on the most recent Mortgage that was taken out on this home.Purchase Details
Home Financials for this Owner
Home Financials are based on the most recent Mortgage that was taken out on this home.Purchase Details
Home Financials for this Owner
Home Financials are based on the most recent Mortgage that was taken out on this home.Similar Homes in the area
Home Values in the Area
Average Home Value in this Area
Purchase History
| Date | Buyer | Sale Price | Title Company |
|---|---|---|---|
| Dillon Bennety M | $231,000 | None Available | |
| Hinkle Jonathan D | $235,000 | None Available | |
| Oleary Thomas M | $195,000 | -- |
Mortgage History
| Date | Status | Borrower | Loan Amount |
|---|---|---|---|
| Open | Dillon Benney M | $25,000 | |
| Open | Dillon Bennety M | $95,000 | |
| Previous Owner | Hinkle Jonathan D | $227,950 | |
| Previous Owner | Oleary Thomas Martin | $152,000 | |
| Previous Owner | Oleary Thomas M | $25,000 | |
| Previous Owner | Oleary Thomas M | $184,000 | |
| Previous Owner | Oleary Thomas M | $156,000 | |
| Closed | Oleary Thomas M | $29,250 |
Property History
| Date | Event | Price | Change | Sq Ft Price |
|---|---|---|---|---|
| 12/15/2023 12/15/23 | Off Market | $460,000 | -- | -- |
| 07/19/2023 07/19/23 | Sold | $460,000 | +1.1% | $214 / Sq Ft |
| 06/03/2023 06/03/23 | Pending | -- | -- | -- |
| 06/01/2023 06/01/23 | For Sale | $455,000 | -- | $212 / Sq Ft |
Tax History Compared to Growth
Tax History
| Year | Tax Paid | Tax Assessment Tax Assessment Total Assessment is a certain percentage of the fair market value that is determined by local assessors to be the total taxable value of land and additions on the property. | Land | Improvement |
|---|---|---|---|---|
| 2024 | $2,831 | $452,673 | $110,000 | $342,673 |
| 2023 | $2,174 | $276,220 | $50,000 | $226,220 |
| 2022 | $2,015 | $276,220 | $50,000 | $226,220 |
| 2021 | $1,961 | $276,220 | $50,000 | $226,220 |
| 2020 | $1,929 | $276,220 | $50,000 | $226,220 |
| 2019 | $1,986 | $240,671 | $50,000 | $190,671 |
| 2018 | $1,826 | $240,671 | $50,000 | $190,671 |
| 2017 | $1,731 | $240,671 | $50,000 | $190,671 |
| 2016 | $1,696 | $240,671 | $50,000 | $190,671 |
| 2015 | $1,787 | $254,470 | $62,000 | $192,470 |
| 2014 | $1,694 | $254,470 | $62,000 | $192,470 |
Agents Affiliated with this Home
-
Kimberlie Meeker

Seller's Agent in 2023
Kimberlie Meeker
Carpenter Real Estate Group
(919) 623-0095
1 in this area
80 Total Sales
-
Carolyn Stottlemyer

Buyer's Agent in 2023
Carolyn Stottlemyer
HomeTowne Realty Clayton East
(919) 527-5747
1 in this area
57 Total Sales
Map
Source: Doorify MLS
MLS Number: 2513613
APN: 1741.01-28-3747-000
- 3821 La Costa Way
- 0 Battle Bridge Rd Unit 10092679
- 7201 Spanglers Spring Way
- 7109 Spanglers Spring Way
- 3609 Cold Harbour Dr
- 3708 MacKinac Island Ln
- 3515 Midway Island Ct
- 3421 Griffice Mill Rd
- 6604 Frogstool Ln
- 3848 Griffis Glen Dr
- 3612 Griffice Mill Rd
- 6863 Paint Rock Ln
- 4234 Offshore Dr
- 3811 Chehaw Dr
- 3629 Brittlebank Dr
- 6808 Lakinsville Ln
- 7002 Farmdale Rd
- 3100 Cynthiana Ct
- 3124 MacKinac Island Ln
- 2900 Barrington Dr
- 2017 Vintners Ct
- 3629 Kapalua Way
- 3629 Kapalua Way Unit 220
- 2013 Vintners Ct
- 3628 Kapalua Way
- 3624 Kapalua Way
- 3632 Kapalua Way
- 2020 Vintners Ct
- 2016 Vintners Ct
- 3633 Kapalua Way
- 3620 Kapalua Way
- 2005 Vintners Ct
- 2001 Vintners Ct
- 3636 Kapalua Way
- 3636 Kapalua Way Unit 7
- 3616 Kapalua Way
- 2004 Vintners Ct
- 2000 Vintners Ct
- 3612 Kapalua Way
- 3641 Kapalua Way
