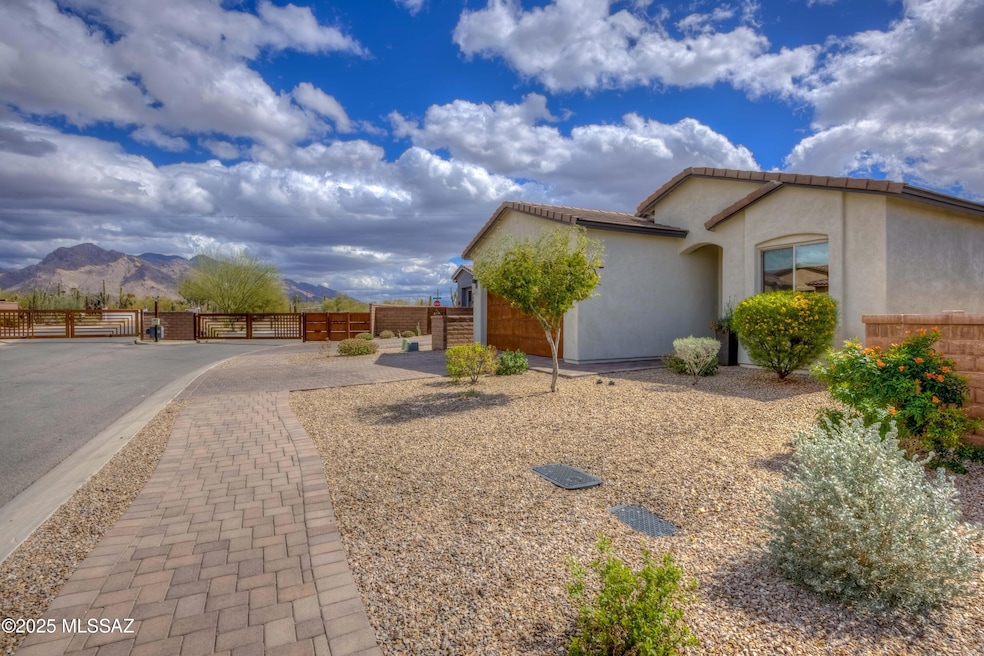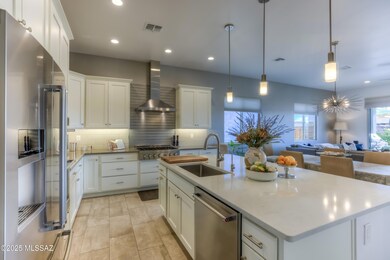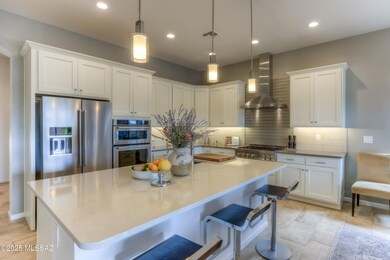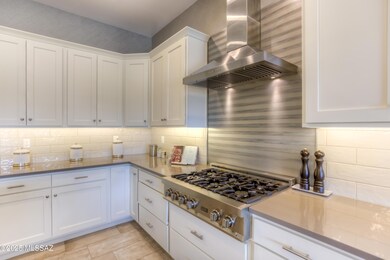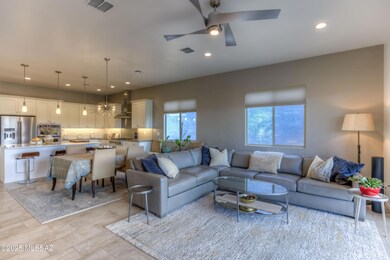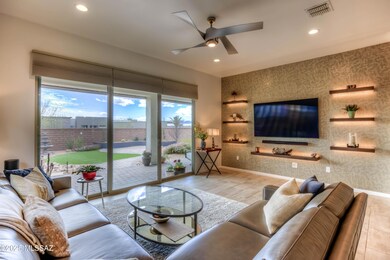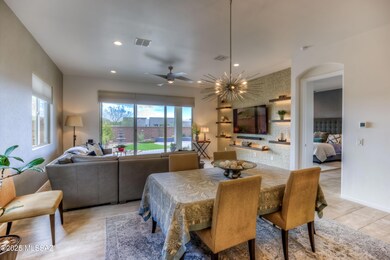
2017 W Revayah Place Tucson, AZ 85704
Highlights
- Private Pool
- 2 Car Garage
- Reverse Osmosis System
- Cross Middle School Rated A-
- Gated Community
- Contemporary Architecture
About This Home
As of April 2025This gated Oro Valley home overflows with extravagant beauty & serenity with upscale finishes designed by Award Winning Lori Carroll Interior Design. 3 bdrm/2 ba PLUS office/flex rm (or 4th bdrm opt). Features: Upgraded appliance pkg, quartz counters, gas cooktop, soft-close cabinetry, designer backsplash. ''AZ Privacy Rm'' (exterior electric solar shades). Motorized interior shades. Illuminated living rm shelved wall. Custom interior paint & designer textured paper interior walls. Tiled, no carpet & no steps. Upgraded bath & deco tile & fixtures. Epoxy garage floor, extended length & utility sink. Yard professionally landscaped. Reverse osmosis water purification system. Paver driveway/walkways. Great proximity to Trader Joes, restaurants, Linda Vista Trail, Tucson Nat'l CC
Last Agent to Sell the Property
Nanci Freedberg
Tucson Land & Home Realty, LLC Listed on: 03/14/2025
Home Details
Home Type
- Single Family
Est. Annual Taxes
- $3,968
Year Built
- Built in 2020
Lot Details
- 5,750 Sq Ft Lot
- Lot Dimensions are 46' x 125' x 45' x 126'
- North Facing Home
- Gated Home
- Block Wall Fence
- Drip System Landscaping
- Artificial Turf
- Paved or Partially Paved Lot
- Landscaped with Trees
- Back and Front Yard
- Property is zoned Pima County - CR4
HOA Fees
- $80 Monthly HOA Fees
Home Design
- Contemporary Architecture
- Modern Architecture
- Wallpaper
- Frame With Stucco
- Tile Roof
Interior Spaces
- 1,829 Sq Ft Home
- 1-Story Property
- Ceiling height of 9 feet or more
- Ceiling Fan
- Double Pane Windows
- Low Emissivity Windows
- Insulated Windows
- Solar Screens
- Great Room
- Family Room Off Kitchen
- Dining Area
- Home Office
- Library
- Sink in Utility Room
- Storage
- Home Gym
- Property Views
Kitchen
- Breakfast Bar
- Walk-In Pantry
- Convection Oven
- Gas Cooktop
- Microwave
- Dishwasher
- Stainless Steel Appliances
- Kitchen Island
- Quartz Countertops
- Disposal
- Reverse Osmosis System
Flooring
- Pavers
- Ceramic Tile
Bedrooms and Bathrooms
- 3 Bedrooms
- Split Bedroom Floorplan
- Walk-In Closet
- 2 Full Bathrooms
- Dual Vanity Sinks in Primary Bathroom
- Bathtub with Shower
- Shower Only
- Exhaust Fan In Bathroom
Laundry
- Laundry Room
- Dryer
- Washer
Home Security
- Smart Thermostat
- Fire and Smoke Detector
Parking
- 2 Car Garage
- Extra Deep Garage
- Garage Door Opener
- Paver Block
Accessible Home Design
- No Interior Steps
- Level Entry For Accessibility
Eco-Friendly Details
- North or South Exposure
Outdoor Features
- Private Pool
- Covered patio or porch
- Water Fountains
Schools
- Mesa Verde Elementary School
- Cross Middle School
- Canyon Del Oro High School
Utilities
- Forced Air Heating and Cooling System
- Natural Gas Water Heater
- Water Purifier
- Water Softener
- High Speed Internet
- Cable TV Available
Community Details
Overview
- Association fees include common area maintenance, gated community, street maintenance
- Sonoran Desert Reserve Subdivision
- The community has rules related to deed restrictions
Security
- Gated Community
Ownership History
Purchase Details
Home Financials for this Owner
Home Financials are based on the most recent Mortgage that was taken out on this home.Purchase Details
Home Financials for this Owner
Home Financials are based on the most recent Mortgage that was taken out on this home.Similar Homes in Tucson, AZ
Home Values in the Area
Average Home Value in this Area
Purchase History
| Date | Type | Sale Price | Title Company |
|---|---|---|---|
| Warranty Deed | $533,000 | First American Title Insurance | |
| Warranty Deed | $373,007 | Title Security Agency Llc | |
| Special Warranty Deed | $108,000 | Title Security Agency Llc |
Mortgage History
| Date | Status | Loan Amount | Loan Type |
|---|---|---|---|
| Open | $345,000 | New Conventional | |
| Previous Owner | $206,000 | New Conventional |
Property History
| Date | Event | Price | Change | Sq Ft Price |
|---|---|---|---|---|
| 04/24/2025 04/24/25 | Sold | $533,000 | +1.5% | $291 / Sq Ft |
| 04/15/2025 04/15/25 | Pending | -- | -- | -- |
| 03/14/2025 03/14/25 | For Sale | $525,000 | -- | $287 / Sq Ft |
Tax History Compared to Growth
Tax History
| Year | Tax Paid | Tax Assessment Tax Assessment Total Assessment is a certain percentage of the fair market value that is determined by local assessors to be the total taxable value of land and additions on the property. | Land | Improvement |
|---|---|---|---|---|
| 2024 | $3,661 | $28,197 | -- | -- |
| 2023 | $3,661 | $26,854 | -- | -- |
| 2022 | $3,661 | $25,575 | $0 | $0 |
| 2021 | $3,590 | $7,586 | $0 | $0 |
| 2020 | $1,156 | $0 | $0 | $0 |
Agents Affiliated with this Home
-
N
Seller's Agent in 2025
Nanci Freedberg
Tucson Land & Home Realty, LLC
-
Eric Freedberg
E
Seller Co-Listing Agent in 2025
Eric Freedberg
Tucson Land & Home Realty, LLC
(520) 631-9465
2 in this area
13 Total Sales
-
Camille Rivas-rutherford

Buyer's Agent in 2025
Camille Rivas-rutherford
Coldwell Banker Realty
(520) 250-5192
5 in this area
104 Total Sales
Map
Source: MLS of Southern Arizona
MLS Number: 22507181
APN: 225-21-3270
- 2025 W Spotted Toad Ct
- 2119 W Sonoran Hill Ct Unit Lot 7
- 2178 W National Ridge Place Unit 9
- 8355 N La Cholla Vista Place Unit 1 & 2
- 1791 W Sage St
- 8500 N Breezewood Place
- 1985 W Ashbrook Dr
- 8608 N Genoa Ct
- 8561 N Gallant Fox Dr
- 7971 N Tuscany Dr
- 1857 W Dalehaven Cir
- 7973 W Sendero Uno
- 2389 W Via di Silvio
- 1500 W Cool Dr
- 1759 W Dalehaven Cir
- 2360 W Rousseau St
- 7932 N Casas Cameo
- 2447 W Via di Silvio
- 8674 N Arnold Palmer Dr
- 8035 N Casas Carmen
