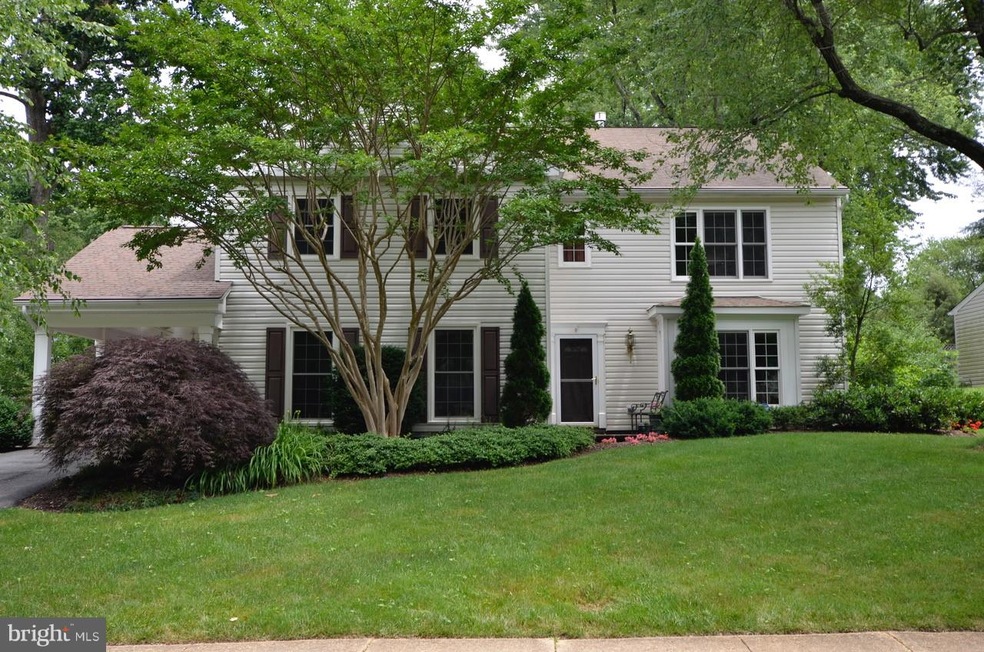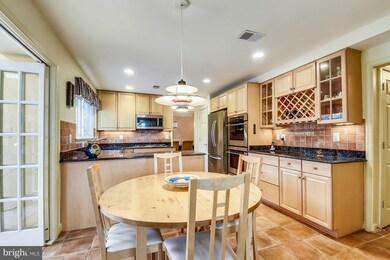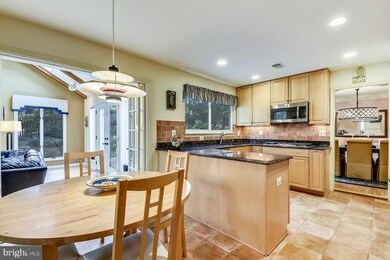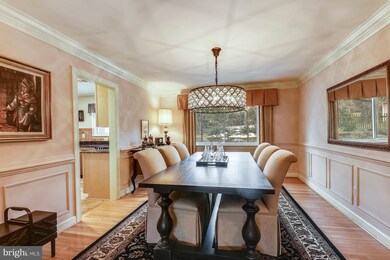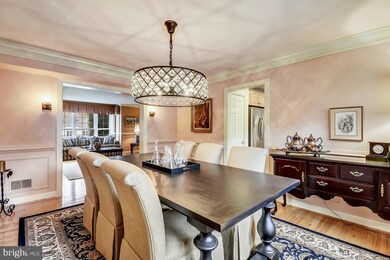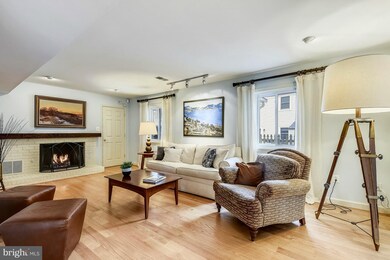
2017 Wellfleet Ct Falls Church, VA 22043
Estimated Value: $1,382,838 - $1,822,000
Highlights
- Colonial Architecture
- 3 Fireplaces
- Breakfast Room
- Haycock Elementary School Rated A
- Den
- Living Room
About This Home
As of February 2019*WONDERFUL* 4BR/2.5BA home on quiet cul-de-sac in sought-after Falls Church location! The main level of this home features elegant living room with picture window, kitchen with granite counters, stainless steel appliances, and sunny breakfast area. Also on the main level is a spacious family room with new gas fireplace and French doors leading to the stunning sun room addition with wood burning fireplace and sky-lit vaulted ceilings. From the sun room, step out to the patio and enjoy the manicured, fenced back yard. The master bedroom is truly an escape with gas fireplace, coffered ceilings, walk-in closet and spa-like en suite bathroom with separate soaking tub and double vanities. Other quality features include upper level laundry and hardwood floors throughout!
Home Details
Home Type
- Single Family
Est. Annual Taxes
- $10,292
Year Built
- Built in 1971
Lot Details
- 8,741 Sq Ft Lot
- Property is in very good condition
- Property is zoned 140
HOA Fees
- HOA YN
Home Design
- Colonial Architecture
- Vinyl Siding
Interior Spaces
- 3,514 Sq Ft Home
- Property has 2 Levels
- 3 Fireplaces
- Family Room
- Living Room
- Breakfast Room
- Dining Room
- Den
Bedrooms and Bathrooms
- 4 Bedrooms
- En-Suite Primary Bedroom
Parking
- 1 Parking Space
- 1 Attached Carport Space
- Driveway
Schools
- Haycock Elementary School
- Longfellow Middle School
- Mclean High School
Utilities
- Forced Air Heating and Cooling System
- Heat Pump System
Community Details
- Condo Association YN: No
- Nantucket Subdivision
Listing and Financial Details
- Tax Lot 63
- Assessor Parcel Number 0402 27 0063
Ownership History
Purchase Details
Home Financials for this Owner
Home Financials are based on the most recent Mortgage that was taken out on this home.Similar Homes in the area
Home Values in the Area
Average Home Value in this Area
Purchase History
| Date | Buyer | Sale Price | Title Company |
|---|---|---|---|
| Sheckman Amanda K | $1,010,000 | Monarch Title |
Mortgage History
| Date | Status | Borrower | Loan Amount |
|---|---|---|---|
| Open | Sheckman Amanda K | $808,000 |
Property History
| Date | Event | Price | Change | Sq Ft Price |
|---|---|---|---|---|
| 02/28/2019 02/28/19 | Sold | $1,010,000 | +1.1% | $287 / Sq Ft |
| 01/29/2019 01/29/19 | For Sale | $999,000 | -1.1% | $284 / Sq Ft |
| 01/28/2019 01/28/19 | Off Market | $1,010,000 | -- | -- |
| 01/28/2019 01/28/19 | For Sale | $999,000 | -- | $284 / Sq Ft |
Tax History Compared to Growth
Tax History
| Year | Tax Paid | Tax Assessment Tax Assessment Total Assessment is a certain percentage of the fair market value that is determined by local assessors to be the total taxable value of land and additions on the property. | Land | Improvement |
|---|---|---|---|---|
| 2024 | $12,722 | $1,029,810 | $570,000 | $459,810 |
| 2023 | $13,626 | $1,140,800 | $570,000 | $570,800 |
| 2022 | $11,978 | $986,090 | $475,000 | $511,090 |
| 2021 | $11,434 | $922,160 | $452,000 | $470,160 |
| 2020 | $11,775 | $945,320 | $452,000 | $493,320 |
| 2019 | $10,678 | $853,160 | $452,000 | $401,160 |
| 2018 | $9,482 | $824,480 | $435,000 | $389,480 |
| 2017 | $10,107 | $824,480 | $435,000 | $389,480 |
| 2016 | $4,998 | $816,840 | $435,000 | $381,840 |
| 2015 | $9,374 | $792,720 | $422,000 | $370,720 |
| 2014 | $9,166 | $776,130 | $410,000 | $366,130 |
Agents Affiliated with this Home
-
JD Callander

Seller's Agent in 2019
JD Callander
Weichert Corporate
(703) 821-1025
83 in this area
204 Total Sales
-
Jim Fox

Buyer's Agent in 2019
Jim Fox
Century 21 New Millennium
(703) 898-6717
100 Total Sales
Map
Source: Bright MLS
MLS Number: VAFX822844
APN: 0402-27-0063
- 6628 Midhill Place
- 6609 Rockmont Ct
- 6611 Rosecroft Place
- 2053 Mayfair Mclean Ct
- 6513 Manor Ridge Ct
- 2032 Franklin Cluster Ct
- 2103 Powhatan St
- 2210 Beacon Ln
- 6640 Kirby Ct
- 2123 Natahoa Ct
- 6511 Ivy Hill Dr
- 1914 Birch Rd
- 1903 Kirby Rd
- 2107 Elliott Ave
- 6612 Moly Dr
- 2221 Orchid Dr
- 2231 N Tuckahoe St
- 2153 Royal Lodge Dr
- 2042 Brooks Square Place
- 6528 36th St N
- 2017 Wellfleet Ct
- 2019 Wellfleet Ct
- 2015 Wellfleet Ct
- 6513 Shipyard Place
- 2021 Wellfleet Ct
- 2018 Wellfleet Ct
- 2020 Freedom Ln
- 2018 Freedom Ln
- 2020 Wellfleet Ct
- 6514 Cape Ct
- 2023 Wellfleet Ct
- 2016 Wellfleet Ct
- 2014 Wellfleet Ct
- 2022 Wellfleet Ct
- 6516 Shipyard Place
- 6512 Cape Ct
- 6514 Shipyard Place
- 2012 Wellfleet Ct
- 6512 Shipyard Place
- 2024 Wellfleet Ct
