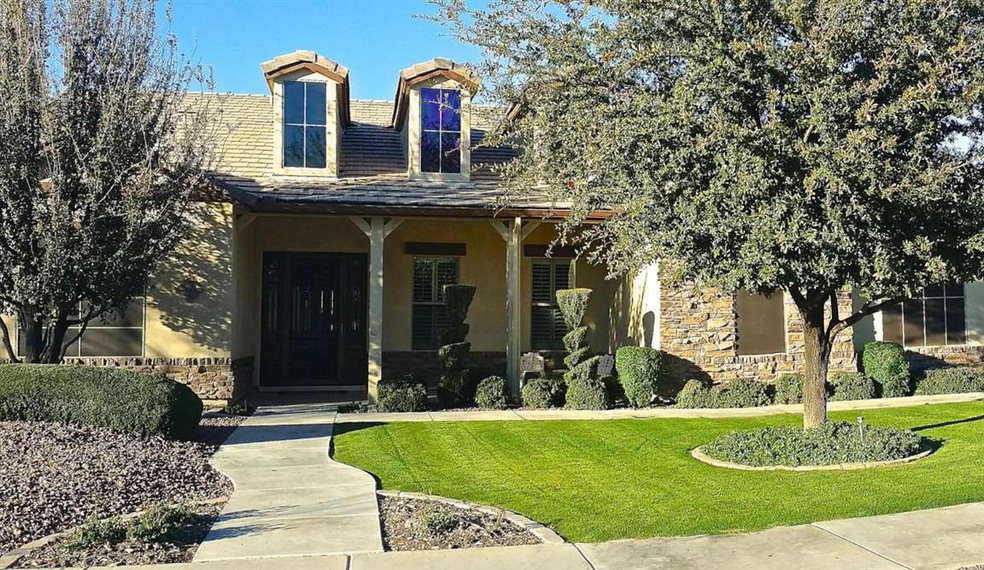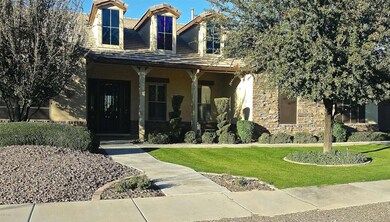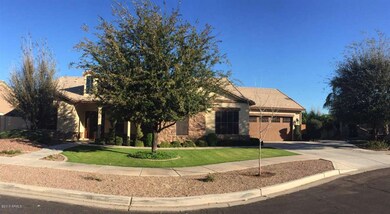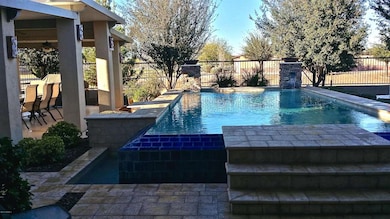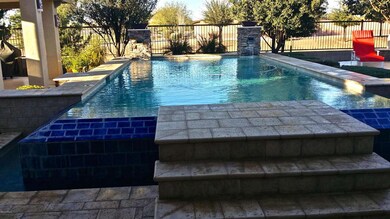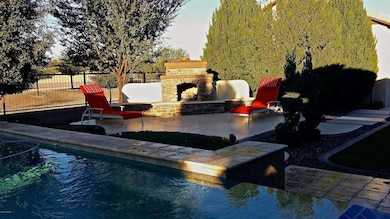
20176 E Stonecrest Dr Queen Creek, AZ 85142
Estimated Value: $947,000 - $1,141,000
Highlights
- Play Pool
- Sitting Area In Primary Bedroom
- Wood Flooring
- Desert Mountain Elementary School Rated A-
- Outdoor Fireplace
- Granite Countertops
About This Home
As of May 2015Beautiful one of a kind basement home complete with wet bar. Gorgeous gourmet kitchen featuring GE Monogram built in refrigerator, double ovens, and walk-in pantry. Upgraded maple cherry cabinets throughout with upgraded hardwood, travertine, and carpet flooring. Oversized Master Bedroom with sitting area and travertine master bath complete with snail shower. The tranquil, resort-like backyard setting includes an amazing pool with water features and fire-pots, a covered outdoor dining area. In addition to the 3 car tandem attached garage, you will find a 24X40 detached 3-car garage with air-conditioned work shop. Rear gate access to park & school. A rare find in the valley. Must see to capture all the amenities.
Home Details
Home Type
- Single Family
Est. Annual Taxes
- $3,653
Year Built
- Built in 2006
Lot Details
- 0.37 Acre Lot
- Wrought Iron Fence
- Block Wall Fence
- Artificial Turf
- Front Yard Sprinklers
- Grass Covered Lot
Parking
- 6 Car Detached Garage
- 4 Open Parking Spaces
- Heated Garage
- Side or Rear Entrance to Parking
- Tandem Parking
- Garage Door Opener
Home Design
- Wood Frame Construction
- Tile Roof
- Stone Exterior Construction
- Stucco
Interior Spaces
- 4,082 Sq Ft Home
- 1-Story Property
- Wet Bar
- Ceiling height of 9 feet or more
- Ceiling Fan
- 1 Fireplace
- Solar Screens
- Finished Basement
- Basement Fills Entire Space Under The House
- Washer and Dryer Hookup
Kitchen
- Gas Cooktop
- Built-In Microwave
- Dishwasher
- Kitchen Island
- Granite Countertops
Flooring
- Wood
- Carpet
Bedrooms and Bathrooms
- 5 Bedrooms
- Sitting Area In Primary Bedroom
- Walk-In Closet
- Primary Bathroom is a Full Bathroom
- 3.5 Bathrooms
- Dual Vanity Sinks in Primary Bathroom
- Bathtub With Separate Shower Stall
Outdoor Features
- Play Pool
- Outdoor Fireplace
Schools
- Desert Mountain Elementary School
- Newell Barney Middle School
- Queen Creek High School
Utilities
- Refrigerated Cooling System
- Heating System Uses Natural Gas
- Water Filtration System
Listing and Financial Details
- Tax Lot 35
- Assessor Parcel Number 304-67-295
Community Details
Overview
- Property has a Home Owners Association
- City Property Association, Phone Number (602) 437-4777
- Built by Beazer Homes
- Montelena Subdivision
Recreation
- Community Playground
Ownership History
Purchase Details
Home Financials for this Owner
Home Financials are based on the most recent Mortgage that was taken out on this home.Purchase Details
Home Financials for this Owner
Home Financials are based on the most recent Mortgage that was taken out on this home.Purchase Details
Purchase Details
Home Financials for this Owner
Home Financials are based on the most recent Mortgage that was taken out on this home.Similar Homes in the area
Home Values in the Area
Average Home Value in this Area
Purchase History
| Date | Buyer | Sale Price | Title Company |
|---|---|---|---|
| Banfield Michael J | $553,000 | American Title Svc Agency Ll | |
| Asher David M | -- | None Available | |
| Asher David M | -- | None Available | |
| Asher David M | -- | None Available | |
| Asher David | $678,829 | Lawyers Title Of Arizona Inc | |
| Beazer Homes Sales Inc | -- | Lawyers Title Of Arizona Inc |
Mortgage History
| Date | Status | Borrower | Loan Amount |
|---|---|---|---|
| Open | Banfield Michael J | $555,345 | |
| Previous Owner | Asher David M | $253,900 | |
| Previous Owner | Asher David | $275,000 | |
| Previous Owner | Asher David | $300,000 |
Property History
| Date | Event | Price | Change | Sq Ft Price |
|---|---|---|---|---|
| 05/25/2015 05/25/15 | Sold | $553,000 | -7.4% | $135 / Sq Ft |
| 03/25/2015 03/25/15 | Pending | -- | -- | -- |
| 03/06/2015 03/06/15 | Price Changed | $597,500 | -7.7% | $146 / Sq Ft |
| 02/20/2015 02/20/15 | For Sale | $647,500 | -- | $159 / Sq Ft |
Tax History Compared to Growth
Tax History
| Year | Tax Paid | Tax Assessment Tax Assessment Total Assessment is a certain percentage of the fair market value that is determined by local assessors to be the total taxable value of land and additions on the property. | Land | Improvement |
|---|---|---|---|---|
| 2025 | $4,952 | $52,246 | -- | -- |
| 2024 | $5,060 | $49,758 | -- | -- |
| 2023 | $5,060 | $72,230 | $14,440 | $57,790 |
| 2022 | $4,893 | $55,580 | $11,110 | $44,470 |
| 2021 | $4,955 | $51,480 | $10,290 | $41,190 |
| 2020 | $4,794 | $46,870 | $9,370 | $37,500 |
| 2019 | $4,695 | $45,170 | $9,030 | $36,140 |
| 2018 | $4,633 | $43,930 | $8,780 | $35,150 |
| 2017 | $4,542 | $41,150 | $8,230 | $32,920 |
| 2016 | $4,139 | $40,820 | $8,160 | $32,660 |
| 2015 | $3,698 | $40,560 | $8,110 | $32,450 |
Agents Affiliated with this Home
-
Eva DelCorsano
E
Seller's Agent in 2015
Eva DelCorsano
HomeSmart
(602) 266-4663
6 in this area
6 Total Sales
-
Patricia Roos

Buyer's Agent in 2015
Patricia Roos
The Realty Gurus
(480) 286-5295
60 Total Sales
Map
Source: Arizona Regional Multiple Listing Service (ARMLS)
MLS Number: 5239418
APN: 304-67-295
- 22709 S 202nd St
- 18145 E Bronco Dr
- 18153 E Bronco Dr
- 18161 E Bronco Dr
- 20311 E Stonecrest Dr
- 18225 E Colt Dr
- 18159 E Colt Dr
- 18158 E Colt Dr
- 18150 E Colt Dr
- 20338 E Silver Creek Ln
- 20212 E Appaloosa Dr
- 20366 E Via de Colina
- 20439 E Palomino Dr
- 22553 S 204th St
- 20165 E Via Del Palo
- 20386 E Bronco Dr
- 19094 E Broadmoor Trail
- 20138 E Estrella Rd
- 22474 S 199th Cir
- 20396 E Via Del Rancho
- 20176 E Stonecrest Dr
- 20168 E Stonecrest Dr
- 20184 E Stonecrest Dr
- 20199 E Stonecrest Dr
- 20160 E Stonecrest Dr
- 22511 S 202nd St
- 20187 E Stonecrest Dr
- 22551 S 202nd St
- 20175 E Stonecrest Dr
- 20152 E Stonecrest Dr
- 20198 E Silver Creek Ln
- 20186 E Silver Creek Ln
- 22426 S 202nd Ct
- 20210 E Stonecrest Dr
- 20163 E Stonecrest Dr
- 22591 S 202nd St
- 22450 S 202nd Ct
- 20174 E Silver Creek Ln
- 20144 E Stonecrest Dr
- 20232 E Stonecrest Dr
