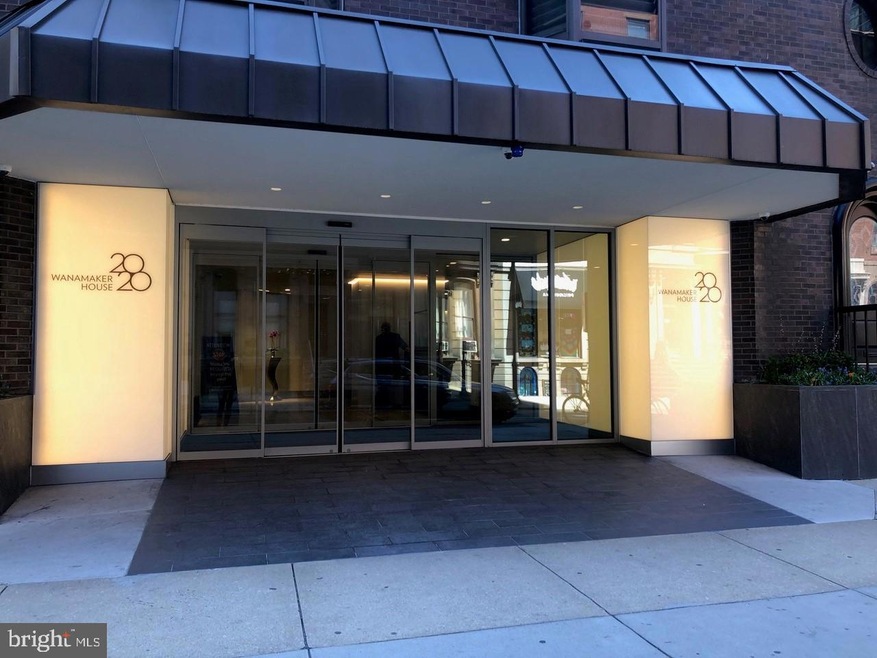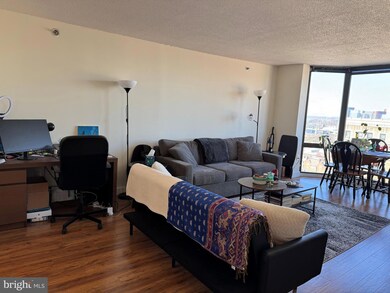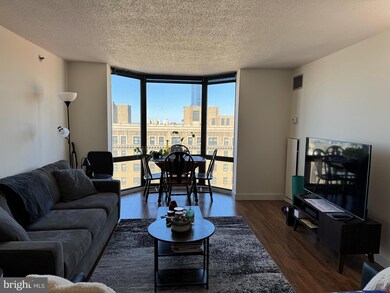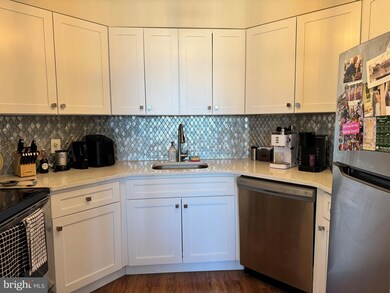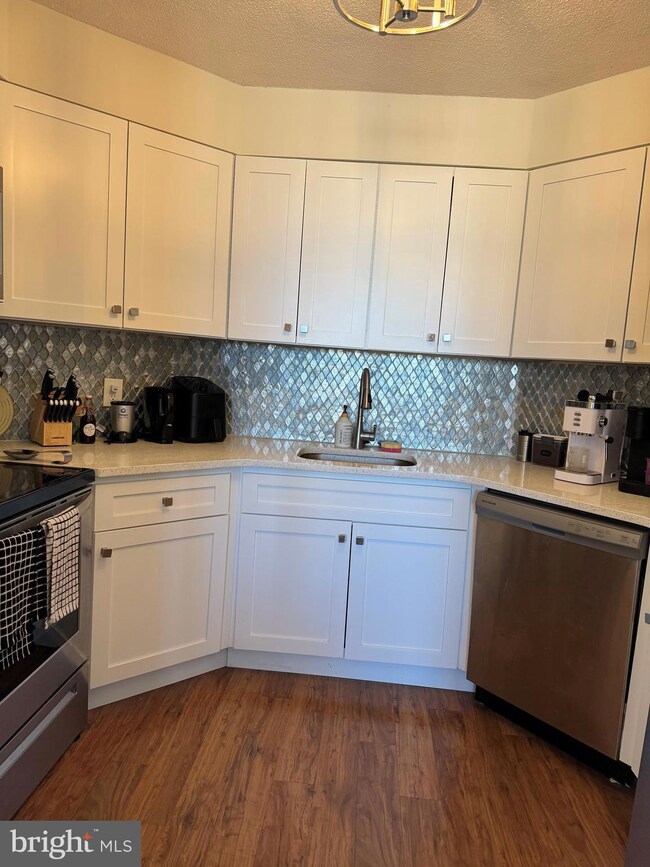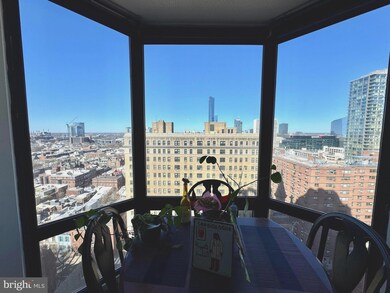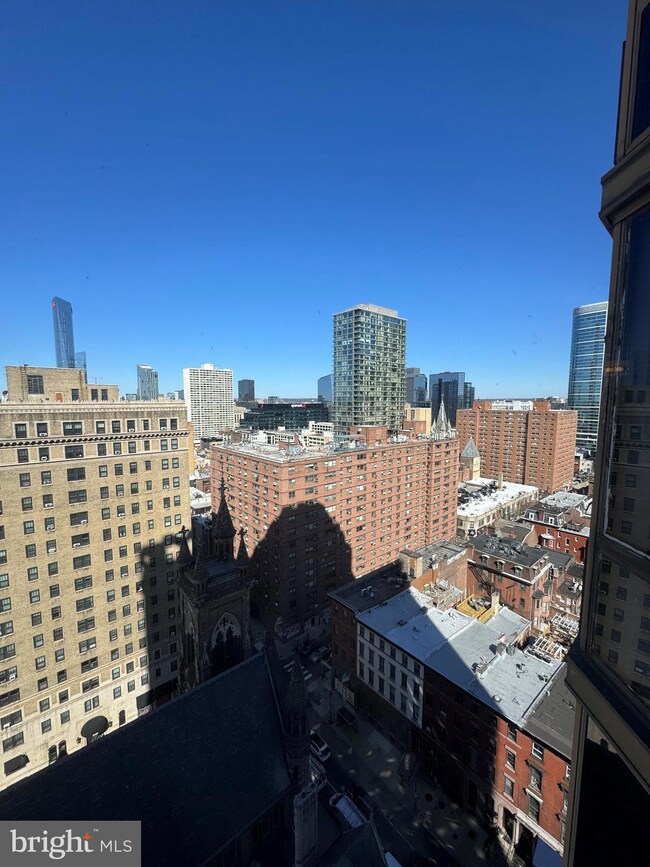2018 32 Walnut St Unit 20J Philadelphia, PA 19103
Rittenhouse Square NeighborhoodHighlights
- Penthouse
- Community Pool
- West Facing Home
- Contemporary Architecture
- Central Air
- 4-minute walk to Rittenhouse Square
About This Home
High Floor updated one bedroom, shaker style white cabinetry with exciting diamond shaped glass backsplash, engineered hardwood flooring thru-out, updated marble bath. West facing bay window allowng floor to ceiling sunset view. 24 hour desk person; 24 hour maintenance.
Building has a rooftop seasonal pool and year round top level gym which is included. In addition to rent tenant pays in unit electric (based on usage) ; common utility charge (currently $37.94 monthly); internet & Cable (currently $85.00 per m onth) . If interested listing agent will prepare lease
Condo Details
Home Type
- Condominium
Year Built
- Built in 1980
Lot Details
- West Facing Home
Home Design
- Penthouse
- Contemporary Architecture
- Masonry
Interior Spaces
- 700 Sq Ft Home
- Property has 1 Level
- Laundry on main level
Bedrooms and Bathrooms
- 1 Main Level Bedroom
- 1 Full Bathroom
Utilities
- Central Air
- Heating Available
Listing and Financial Details
- Residential Lease
- Security Deposit $4,750
- $400 Move-In Fee
- Tenant pays for cable TV, electricity, utilities - some
- No Smoking Allowed
- 12-Month Min and 24-Month Max Lease Term
- Available 4/9/25
- Assessor Parcel Number 888083539
Community Details
Overview
- High-Rise Condominium
- Rittenhouse Square Subdivision
Recreation
- Community Pool
Pet Policy
- No Pets Allowed
Map
Source: Bright MLS
MLS Number: PAPH2464878
- 2018 32 Walnut St Unit 19GH
- 2018 32 Walnut St Unit 29K
- 2018 Walnut St Unit 12M
- 2018-32 Walnut St Unit 28J
- 2020 Walnut St Unit 21K
- 2020 Walnut St Unit 2018
- 2020 Walnut St Unit 12C
- 2020 Walnut St Unit 16C
- 2020 Walnut St Unit 16A
- 2020 Walnut St Unit 10G
- 232 S 21st St
- 2020 Locust St
- 118 S 21st St Unit 701
- 118 S 21st St Unit 818
- 2110 Walnut St Unit 401
- 2109 Locust St
- 2111 Locust St
- 123 S Van Pelt St
- 107 S Van Pelt St
- 202 10 W Rittenhouse Square Unit 2506
