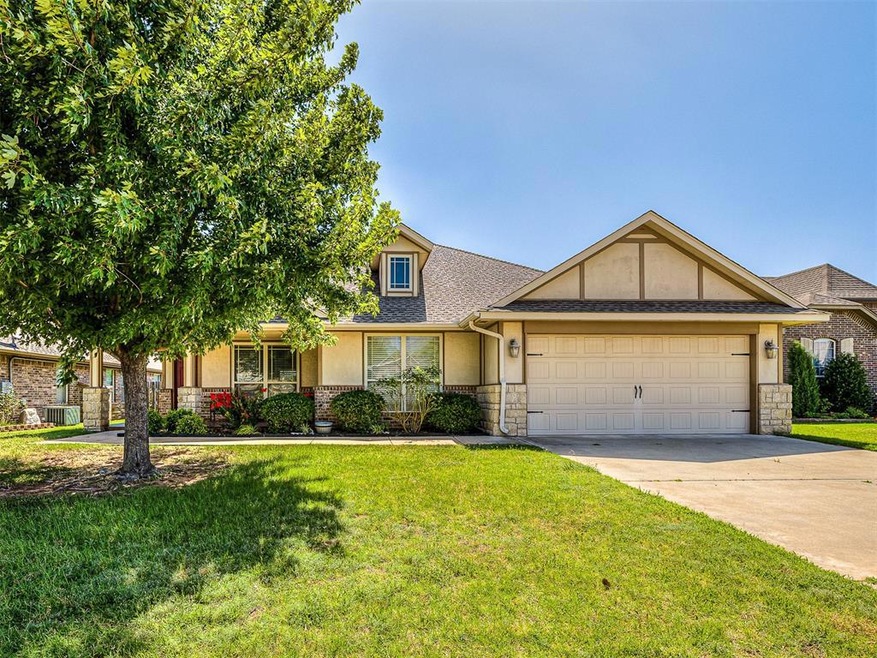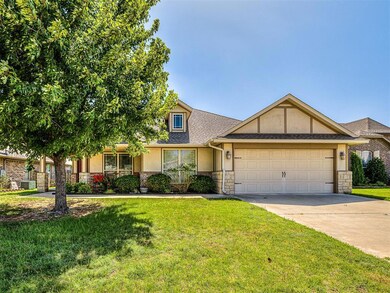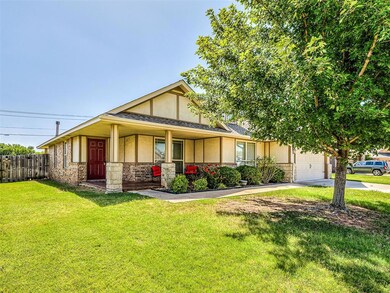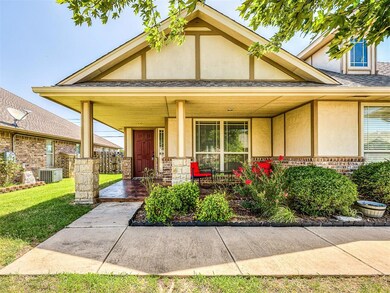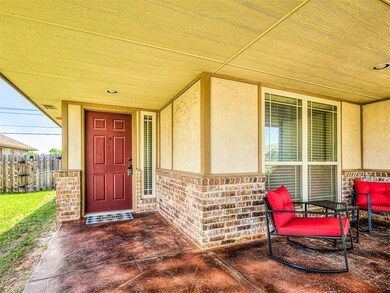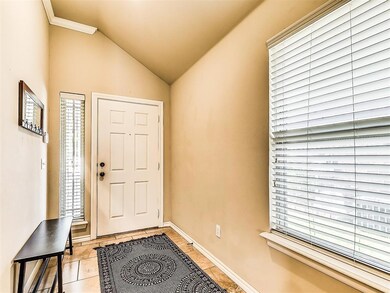
2018 Appalachian Trail Edmond, OK 73003
Thomas Trails NeighborhoodEstimated Value: $297,000 - $327,614
Highlights
- Traditional Architecture
- Home Office
- 2 Car Attached Garage
- John Ross Elementary School Rated A
- Covered patio or porch
- Interior Lot
About This Home
As of August 2024Check out this well-maintained and true 4-BEDROOM home that is located in the beautiful Thomas Trails community. This home is waiting for its new owners and they will be blown away by the features that run throughout the home. The first thing you'll notice is the well-maintained landscaping and spacious covered patio with stained concrete that wraps around the front of the home making it the perfect seating area in the mornings to waive at your neighbors as you enjoy your favorite cup of coffee. Just check out the spacious living area with large windows that provide great natural lighting, high ceilings, crown molding, and tile fireplace with custom mantle are just some of the amazing features. The kitchen is perfect for the chef in your household as it boasts granite counter tops, all stainless appliances (microwave, dishwasher, and BRAND NEW gas range/oven), recessed lighting, and a nice bar top seating area. Check out the spacious primary bedroom with its amazing en suite with double vanities, large tub and enclosed shower. A bonus feature of the home is that it also has an OFFICE/STUDY -- that is not counted as one of the 4 bedrooms -- with French doors, sloped 10ft ceiling and large window that looks out into the front yard. The spacious backyard and covered back patio is perfect to host parties with families and friends. The home is perfectly located near several parks, restaurants, retail stores, and so much more. This home is definitely a must see! Buyers are to confirm all information including schools.
Home Details
Home Type
- Single Family
Est. Annual Taxes
- $2,812
Year Built
- Built in 2009
Lot Details
- 8,124 Sq Ft Lot
- Interior Lot
- Sprinkler System
HOA Fees
- $32 Monthly HOA Fees
Parking
- 2 Car Attached Garage
- Garage Door Opener
- Driveway
Home Design
- Traditional Architecture
- Slab Foundation
- Brick Frame
- Composition Roof
Interior Spaces
- 1,991 Sq Ft Home
- 1-Story Property
- Ceiling Fan
- Gas Log Fireplace
- Home Office
Kitchen
- Gas Oven
- Gas Range
- Free-Standing Range
- Microwave
- Dishwasher
- Wood Stained Kitchen Cabinets
Flooring
- Carpet
- Tile
Bedrooms and Bathrooms
- 4 Bedrooms
- 2 Full Bathrooms
Laundry
- Laundry Room
- Washer and Dryer
Outdoor Features
- Covered patio or porch
Schools
- John Ross Elementary School
- Cheyenne Middle School
- North High School
Utilities
- Central Heating and Cooling System
- Water Heater
- High Speed Internet
- Cable TV Available
Community Details
- Association fees include greenbelt, maintenance common areas
- Mandatory home owners association
Listing and Financial Details
- Legal Lot and Block 023 / 012
Ownership History
Purchase Details
Purchase Details
Home Financials for this Owner
Home Financials are based on the most recent Mortgage that was taken out on this home.Purchase Details
Home Financials for this Owner
Home Financials are based on the most recent Mortgage that was taken out on this home.Purchase Details
Purchase Details
Home Financials for this Owner
Home Financials are based on the most recent Mortgage that was taken out on this home.Purchase Details
Home Financials for this Owner
Home Financials are based on the most recent Mortgage that was taken out on this home.Purchase Details
Home Financials for this Owner
Home Financials are based on the most recent Mortgage that was taken out on this home.Similar Homes in Edmond, OK
Home Values in the Area
Average Home Value in this Area
Purchase History
| Date | Buyer | Sale Price | Title Company |
|---|---|---|---|
| Kaap Llc | -- | None Listed On Document | |
| Kaap Llc | -- | None Listed On Document | |
| Pham Peter Thanh | $300,500 | Chicago Title | |
| Bermudez Jonathan | $28,803 | Servicelink | |
| Bermudez Jonathan | -- | Servicelink | |
| Bermudez Jonathan | -- | None Available | |
| Bermudez Jonathan | $196,000 | The Oklahoma City Abstract & | |
| Duniphin Darlla D | $188,000 | American Eagle Title Group | |
| Heartland Homes Llc | $32,000 | Lawyers Title Of Ok City Inc |
Mortgage History
| Date | Status | Borrower | Loan Amount |
|---|---|---|---|
| Previous Owner | Pham Peter Thanh | $205,500 | |
| Previous Owner | Bermudez Jonathan | $183,150 | |
| Previous Owner | Bermudez Jonathan | $168,000 | |
| Previous Owner | Duniphin Darlla D | $150,400 | |
| Previous Owner | Heartland Homes Llc | $148,592 |
Property History
| Date | Event | Price | Change | Sq Ft Price |
|---|---|---|---|---|
| 08/20/2024 08/20/24 | Sold | $300,500 | +0.2% | $151 / Sq Ft |
| 07/07/2024 07/07/24 | Pending | -- | -- | -- |
| 07/06/2024 07/06/24 | For Sale | $299,918 | -- | $151 / Sq Ft |
Tax History Compared to Growth
Tax History
| Year | Tax Paid | Tax Assessment Tax Assessment Total Assessment is a certain percentage of the fair market value that is determined by local assessors to be the total taxable value of land and additions on the property. | Land | Improvement |
|---|---|---|---|---|
| 2024 | $2,812 | $28,322 | $4,520 | $23,802 |
| 2023 | $2,812 | $26,973 | $4,434 | $22,539 |
| 2022 | $2,583 | $25,689 | $4,923 | $20,766 |
| 2021 | $2,493 | $24,940 | $5,117 | $19,823 |
| 2020 | $2,447 | $24,214 | $4,673 | $19,541 |
| 2019 | $2,384 | $23,509 | $4,686 | $18,823 |
| 2018 | $2,325 | $22,825 | $0 | $0 |
| 2017 | $2,344 | $23,099 | $4,692 | $18,407 |
| 2016 | $2,322 | $22,935 | $4,433 | $18,502 |
| 2015 | $2,297 | $22,729 | $4,433 | $18,296 |
| 2014 | $2,201 | $21,853 | $4,397 | $17,456 |
Agents Affiliated with this Home
-
Markus Smith

Seller's Agent in 2024
Markus Smith
Keller Williams Realty Elite
(405) 443-6783
1 in this area
167 Total Sales
-
Victoria Dang

Buyer's Agent in 2024
Victoria Dang
Keller Williams Central OK ED
(405) 537-0235
1 in this area
106 Total Sales
Map
Source: MLSOK
MLS Number: 1123911
APN: 206522340
- 1804 Saint Christopher Dr
- 405 Bright Angel Trail
- 403 Bozeman Trail
- 332 Mohawk Trail
- 249 Cobblestone Cir
- 402 Hunters Ct
- 404 Timber Ridge Rd
- 605 Harrier Hawk
- 305 Cherryvale Rd
- 341 Crossland Ct
- 412 Timberdale Dr
- 2924 Cedarbend Ct
- 625 Jasmine Place
- 601 Holly Dr
- 3006 Meriweather Rd
- 1225 Capitol Dr
- 2101 N Kelly Ave
- 1312 Every Dr
- 3101 Ash Grove Rd
- 433 Larkspur Ct
- 2026 Appalachian Trail
- 2010 Appalachian Trail
- 2104 Appalachian Trail
- 2002 Appalachian Trail
- 2019 Appalachian Trail
- 2011 Appalachian Trail
- 2112 Appalachian Trail
- 2027 Appalachian Trail
- 308 Donner Trail
- 316 Donner Trail
- 2105 Appalachian Trail
- 2120 Appalachian Trail
- 324 Donner Trail
- 2113 Appalachian Trail
- 2012 Thomas Trail
- 2020 Thomas Trail
- 2028 Thomas Trail
- 2128 Appalachian Trail
- 332 Donner Trail
- 2106 Thomas Trail
