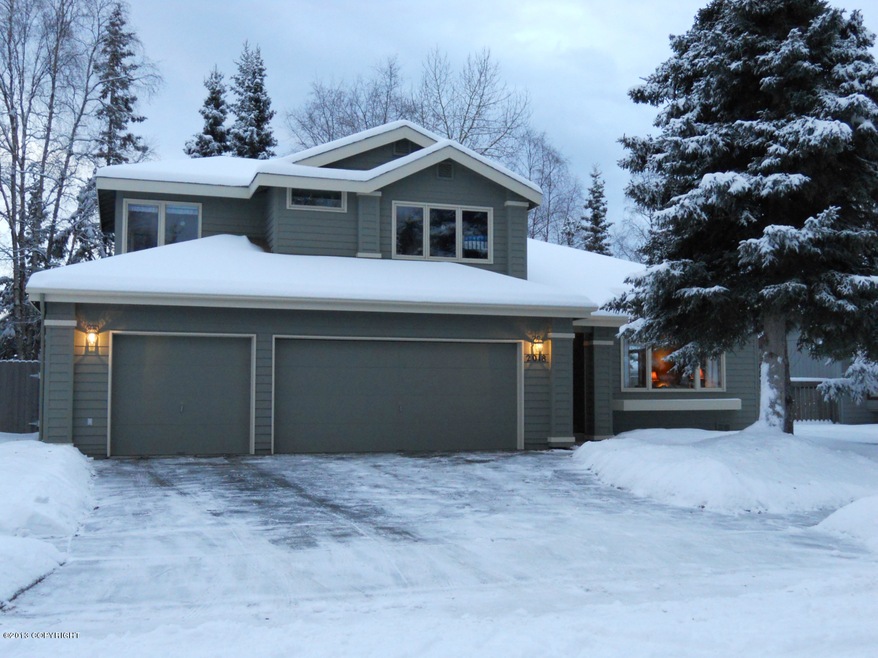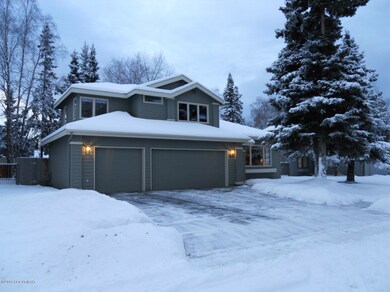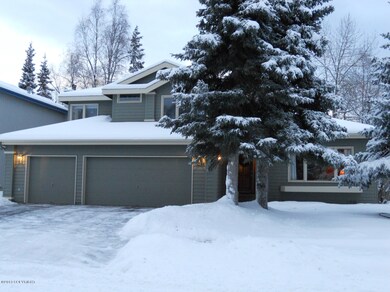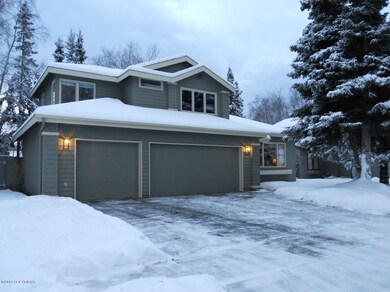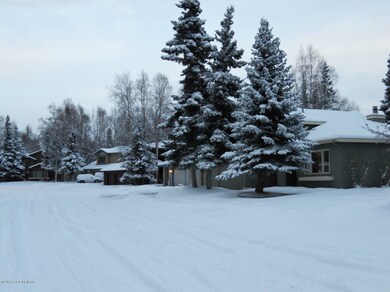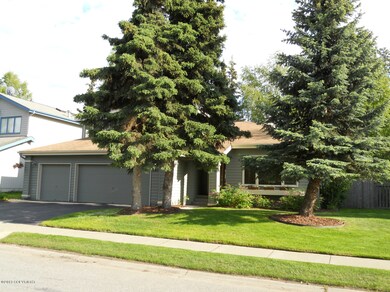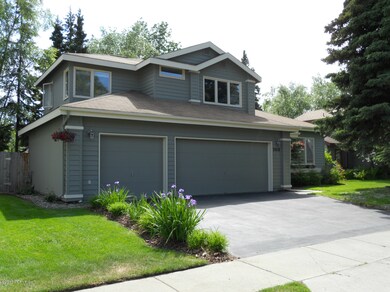Wonderful Brookwood Hills home, just a block to Bowman Elementary. 4 bedrooms, 3 baths, 3 car garage. Aesthetically enhanced with vaulted ceilings, arches, angles & half-round windows, laminate flooring, tile entry. Main floor living room, formal dining, kitchen w/ breakfast nook, family room, bedroom & full bath, plus laundry. SS appliances & garden window in kitchen.Second floor master bedroom with sitting area, two closets, plus master bath with his 'n hers vanities, jetted tub, separate shower, private w/c. Two additional bedrooms up separated by Jack 'n Jill bath with double vanity. New exterior paint 2009, new roof & furnace in 2012, Fenced yard, perennials, south facing deck, large mature trees
Additional improvements: •
Repainted exterior of home – May 2009
Repainted entire interior of home – Various 2009
Replaced all door hardware to uniform style – Various 2009
Replaced most exterior / interior light fixtures – Various 2009
Installed ceiling fans in 3 upstairs bedrooms – April 2009
Replaced kitchen sink – April 2010
Replaced bathroom vanity top in main level bathroom – April 2010
Installed new kitchen vinyl floor – April 2010
Installed new over-range microwave – January 2010
Installed new bathroom exhaust fans in upstairs bathrooms – June 2010
Completed tile installation in master bathroom – June 2010
Resealed driveway – June 2010
Installed new furnace – January 2012

