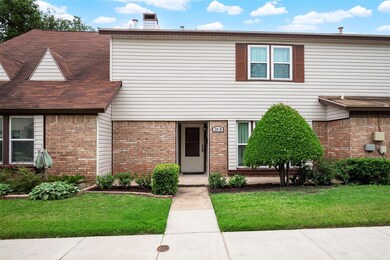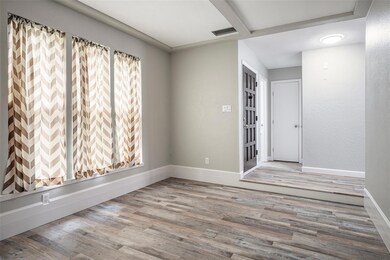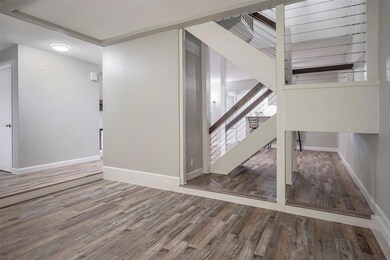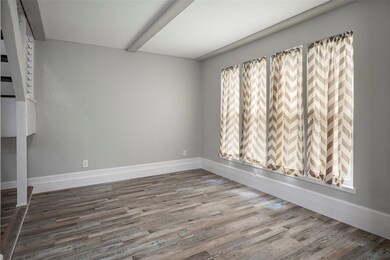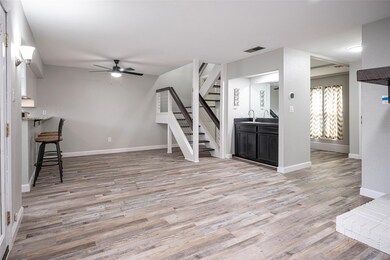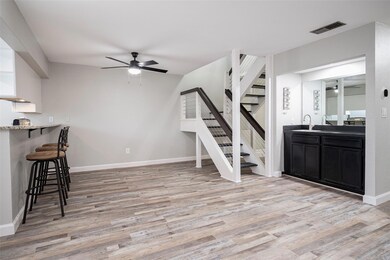
2018 Clubridge Dr Carrollton, TX 75006
Trinity Mills NeighborhoodHighlights
- Traditional Architecture
- Community Pool
- Interior Lot
- Granite Countertops
- Covered patio or porch
- Built-In Features
About This Home
As of September 2024Remodeled and ready for you! Offering two large bedrooms, 2.5 baths, fenced rear yard and a walk-out balcony, the seller's have improved every aspect of this low maintenance home including quality LVP flooring throughout downstairs, neutral paints, new soft close cabinets and granite counters in kitchen, modern fixtures and hardware, refreshed bathrooms, contemporary wood staircase with cable railing, energy efficient windows, recent water heater, blinds plus so much more. Parking is made easy with a private 2 car carport and additional neighborhood guest spaces. Walk to association pool and pavilion, schools, parks and city hall.
Last Agent to Sell the Property
Success North Texas Realty Brokerage Phone: 972-947-5500 License #0454542 Listed on: 07/31/2024
Last Buyer's Agent
Monica Mccormick
Redfin Corporation License #0516182

Townhouse Details
Home Type
- Townhome
Est. Annual Taxes
- $5,612
Year Built
- Built in 1973
Lot Details
- 3,136 Sq Ft Lot
- Wood Fence
HOA Fees
- $210 Monthly HOA Fees
Home Design
- Traditional Architecture
- Brick Exterior Construction
- Slab Foundation
- Composition Roof
Interior Spaces
- 1,514 Sq Ft Home
- 2-Story Property
- Built-In Features
- Wood Burning Fireplace
- ENERGY STAR Qualified Windows
- Window Treatments
Kitchen
- Electric Range
- Dishwasher
- Granite Countertops
- Disposal
Flooring
- Carpet
- Tile
- Luxury Vinyl Plank Tile
Bedrooms and Bathrooms
- 2 Bedrooms
Laundry
- Dryer
- Washer
Parking
- 2 Attached Carport Spaces
- Driveway
Schools
- Blanton Elementary School
- Smith High School
Utilities
- Central Heating and Cooling System
- Electric Water Heater
- High Speed Internet
- Cable TV Available
Additional Features
- Energy-Efficient Thermostat
- Covered patio or porch
Listing and Financial Details
- Legal Lot and Block 10 / D
- Assessor Parcel Number 14069500040100000
Community Details
Overview
- Association fees include ground maintenance, maintenance structure
- Northcrest Owners Association
- Northcrest Estates Subdivision
Recreation
- Community Pool
Ownership History
Purchase Details
Home Financials for this Owner
Home Financials are based on the most recent Mortgage that was taken out on this home.Purchase Details
Home Financials for this Owner
Home Financials are based on the most recent Mortgage that was taken out on this home.Purchase Details
Home Financials for this Owner
Home Financials are based on the most recent Mortgage that was taken out on this home.Purchase Details
Home Financials for this Owner
Home Financials are based on the most recent Mortgage that was taken out on this home.Similar Homes in the area
Home Values in the Area
Average Home Value in this Area
Purchase History
| Date | Type | Sale Price | Title Company |
|---|---|---|---|
| Deed | -- | Title Forward | |
| Vendors Lien | -- | Ort | |
| Vendors Lien | -- | Utt | |
| Vendors Lien | -- | -- |
Mortgage History
| Date | Status | Loan Amount | Loan Type |
|---|---|---|---|
| Open | $218,900 | New Conventional | |
| Previous Owner | $83,920 | New Conventional | |
| Previous Owner | $99,977 | FHA | |
| Previous Owner | $94,751 | Purchase Money Mortgage | |
| Previous Owner | $81,717 | FHA |
Property History
| Date | Event | Price | Change | Sq Ft Price |
|---|---|---|---|---|
| 09/30/2024 09/30/24 | Sold | -- | -- | -- |
| 09/07/2024 09/07/24 | Pending | -- | -- | -- |
| 07/31/2024 07/31/24 | For Sale | $299,000 | 0.0% | $197 / Sq Ft |
| 09/26/2013 09/26/13 | Rented | $1,200 | 0.0% | -- |
| 08/27/2013 08/27/13 | Under Contract | -- | -- | -- |
| 08/12/2013 08/12/13 | For Rent | $1,200 | -- | -- |
Tax History Compared to Growth
Tax History
| Year | Tax Paid | Tax Assessment Tax Assessment Total Assessment is a certain percentage of the fair market value that is determined by local assessors to be the total taxable value of land and additions on the property. | Land | Improvement |
|---|---|---|---|---|
| 2024 | $5,539 | $269,490 | $45,000 | $224,490 |
| 2023 | $5,539 | $269,490 | $45,000 | $224,490 |
| 2022 | $4,917 | $216,120 | $45,000 | $171,120 |
| 2021 | $3,997 | $166,540 | $35,000 | $131,540 |
| 2020 | $4,134 | $166,540 | $35,000 | $131,540 |
| 2019 | $4,167 | $158,970 | $35,000 | $123,970 |
| 2018 | $3,793 | $143,830 | $30,000 | $113,830 |
| 2017 | $3,210 | $121,120 | $30,000 | $91,120 |
| 2016 | $2,889 | $109,010 | $20,000 | $89,010 |
| 2015 | $2,059 | $104,470 | $20,000 | $84,470 |
| 2014 | $2,059 | $96,900 | $18,000 | $78,900 |
Agents Affiliated with this Home
-
Eric Stout

Seller's Agent in 2024
Eric Stout
Success North Texas Realty
(972) 754-2400
1 in this area
132 Total Sales
-
M
Buyer's Agent in 2024
Monica Mccormick
Redfin Corporation
-
J
Seller's Agent in 2013
Joseph Southern
WDR Uptown
-
K
Buyer's Agent in 2013
Kathy Landers
RE/MAX
Map
Source: North Texas Real Estate Information Systems (NTREIS)
MLS Number: 20686523
APN: 14069500040100000
- 2022 Clubridge Dr
- 2047 Embassy Way
- 2055 Embassy Way
- 2027 Embassy Way
- 2320 Carol Good Ln
- 1907 Sunridge Rd
- 2105 Tampico Dr
- 2222 Salem Dr
- 2213 Jamestown Ct
- 2163 Villa Place Unit A
- 2504 Scott Mill Rd
- 2125 Mcparland Ct
- 2126 Pueblo Dr
- 2128 Pueblo Dr
- 2136 Tampico Dr
- 2249 Bay Shore
- 2209 & 2211 Heritage Cir
- 2310 Greenmeadow Dr
- 2121 Springwood
- 2514 Canterbury Dr

