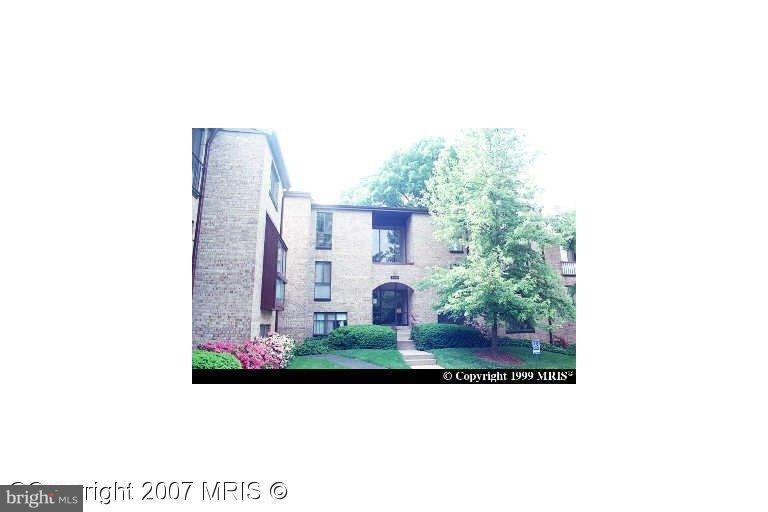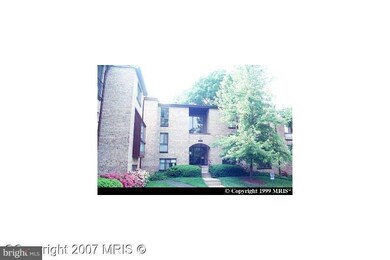
2018 Colts Neck Rd Unit 10/21B Reston, VA 20191
Highlights
- Open Floorplan
- Traditional Architecture
- Jogging Path
- Langston Hughes Middle School Rated A-
- Community Basketball Court
- Picnic Area
About This Home
As of October 2012GREAT INVESTMENT OPPORTUNITY**BEAUTIFUL SUNNY & LIGHT-FILLED 2BR/1BA UNIT BACKING TO COMMON AREA**GREAT LOCATION & AMENITIES**WALKING DISTANCE TO FUTURE METRO STOP! SUBJECT TO 3RD PARTY APPROVAL
Last Buyer's Agent
Anne Lefevere
Weichert, REALTORS
Property Details
Home Type
- Condominium
Est. Annual Taxes
- $1,553
Year Built
- Built in 1973
HOA Fees
Home Design
- Traditional Architecture
- Brick Exterior Construction
Interior Spaces
- 991 Sq Ft Home
- Property has 1 Level
- Open Floorplan
- Ceiling Fan
- Window Treatments
- Dining Area
- Stacked Washer and Dryer
Kitchen
- Stove
- Range Hood
- Dishwasher
- Disposal
Bedrooms and Bathrooms
- 2 Main Level Bedrooms
- 1 Full Bathroom
Parking
- Parking Space Number Location: 390
- 1 Assigned Parking Space
Utilities
- Forced Air Heating and Cooling System
- Vented Exhaust Fan
- Natural Gas Water Heater
Listing and Financial Details
- Assessor Parcel Number 26-1-6-10-21B
Community Details
Overview
- Association fees include exterior building maintenance, heat, insurance, snow removal, trash, water
- Low-Rise Condominium
- Southgate Community
- Southgate Subdivision
- The community has rules related to commercial vehicles not allowed, covenants, parking rules, no recreational vehicles, boats or trailers
Amenities
- Picnic Area
- Common Area
Recreation
- Community Basketball Court
- Community Playground
- Jogging Path
Pet Policy
- Pet Restriction
Ownership History
Purchase Details
Purchase Details
Home Financials for this Owner
Home Financials are based on the most recent Mortgage that was taken out on this home.Purchase Details
Home Financials for this Owner
Home Financials are based on the most recent Mortgage that was taken out on this home.Similar Home in Reston, VA
Home Values in the Area
Average Home Value in this Area
Purchase History
| Date | Type | Sale Price | Title Company |
|---|---|---|---|
| Warranty Deed | $235,000 | Fidelity National Title Ins | |
| Warranty Deed | $160,000 | -- | |
| Warranty Deed | $226,000 | -- |
Mortgage History
| Date | Status | Loan Amount | Loan Type |
|---|---|---|---|
| Previous Owner | $169,500 | Purchase Money Mortgage |
Property History
| Date | Event | Price | Change | Sq Ft Price |
|---|---|---|---|---|
| 02/02/2013 02/02/13 | Rented | $1,489 | 0.0% | -- |
| 02/02/2013 02/02/13 | Under Contract | -- | -- | -- |
| 12/29/2012 12/29/12 | For Rent | $1,489 | 0.0% | -- |
| 10/12/2012 10/12/12 | Sold | $160,000 | 0.0% | $161 / Sq Ft |
| 02/22/2012 02/22/12 | Pending | -- | -- | -- |
| 02/22/2012 02/22/12 | Off Market | $160,000 | -- | -- |
| 02/17/2012 02/17/12 | For Sale | $155,000 | -- | $156 / Sq Ft |
Tax History Compared to Growth
Tax History
| Year | Tax Paid | Tax Assessment Tax Assessment Total Assessment is a certain percentage of the fair market value that is determined by local assessors to be the total taxable value of land and additions on the property. | Land | Improvement |
|---|---|---|---|---|
| 2024 | $3,403 | $282,310 | $56,000 | $226,310 |
| 2023 | $3,073 | $261,400 | $52,000 | $209,400 |
| 2022 | $2,779 | $233,390 | $47,000 | $186,390 |
| 2021 | $2,739 | $224,410 | $45,000 | $179,410 |
| 2020 | $2,605 | $211,710 | $42,000 | $169,710 |
| 2019 | $2,605 | $211,710 | $43,000 | $168,710 |
| 2018 | $2,113 | $183,700 | $37,000 | $146,700 |
| 2017 | $2,219 | $183,700 | $37,000 | $146,700 |
| 2016 | $2,291 | $190,020 | $38,000 | $152,020 |
| 2015 | $2,210 | $190,020 | $38,000 | $152,020 |
| 2014 | $1,866 | $160,830 | $32,000 | $128,830 |
Agents Affiliated with this Home
-
Carol Ellickson

Seller's Agent in 2013
Carol Ellickson
TTR Sotheby's International Realty
(703) 862-2135
2 in this area
51 Total Sales
-

Buyer's Agent in 2013
Rebecca Sanders
Keller Williams Realty
(703) 679-1700
-
Yvonne Wild
Y
Seller's Agent in 2012
Yvonne Wild
Ikon Realty - Ashburn
1 in this area
3 Total Sales
-
A
Buyer's Agent in 2012
Anne Lefevere
Weichert Corporate
Map
Source: Bright MLS
MLS Number: 1003858272
APN: 0261-06100021B
- 2042 Royal Fern Ct Unit 18/11B
- 2049 Royal Fern Ct Unit 43/21C
- 2192 Golf Course Dr
- 11784 Indian Ridge Rd
- 11681 Newbridge Ct
- 11726 Indian Ridge Rd
- 11645 Newbridge Ct
- 11712 Indian Ridge Rd
- 11627 Newbridge Ct
- 2412 Southgate Square
- 11748 Sunrise Valley Dr
- 11770 Sunrise Valley Dr Unit 420
- 11770 Sunrise Valley Dr Unit 120
- 11734 Sunrise Valley Dr
- 2150 Greenkeepers Ct
- 11760 Sunrise Valley Dr Unit 113
- 11760 Sunrise Valley Dr Unit 703
- 11729 Paysons Way
- 1974 Roland Clarke Place
- 2241 Cartwright Place

