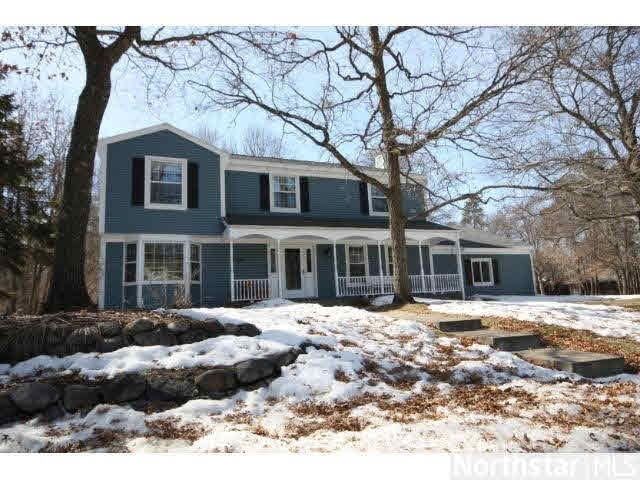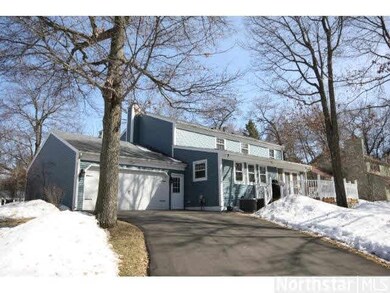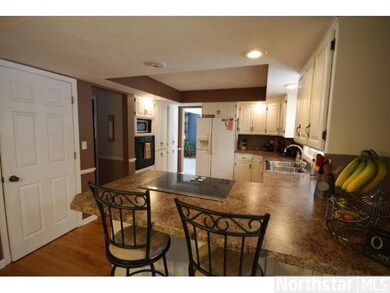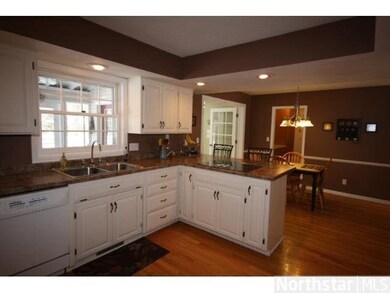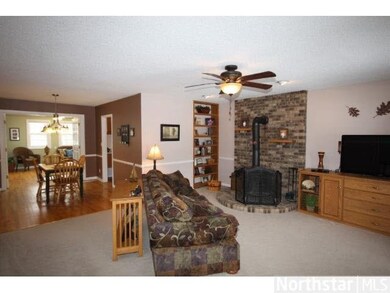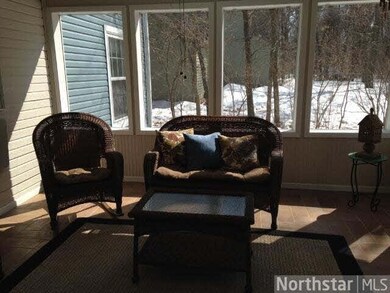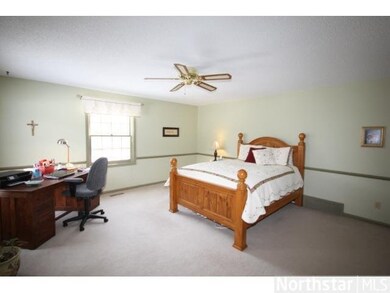
2018 Crestview Ln Brainerd, MN 56401
Highlights
- 0.46 Acre Lot
- Breakfast Area or Nook
- Cul-De-Sac
- Wood Burning Stove
- Formal Dining Room
- 2 Car Attached Garage
About This Home
As of June 2025Beautiful executive craftsman style 2-story home in desired Buffalo Hills neighborhood! 5 bedrooms, 4 bathrooms, fabulous kitchen w/walk-in pantry, huge master suite, and a wonderful 3-season porch. Quality family home in a great location! Must see soon!
Last Agent to Sell the Property
Darla Jensen
Edina Realty, Inc. Listed on: 03/30/2014
Last Buyer's Agent
Brad Wadsten
Edina Realty, Inc.
Home Details
Home Type
- Single Family
Est. Annual Taxes
- $2,112
Year Built
- Built in 1982
Lot Details
- 0.46 Acre Lot
- Cul-De-Sac
- Irregular Lot
Parking
- 2 Car Attached Garage
Home Design
- Asphalt Shingled Roof
- Metal Siding
- Vinyl Siding
Interior Spaces
- 2-Story Property
- Wood Burning Stove
- Free Standing Fireplace
- Formal Dining Room
Kitchen
- Breakfast Area or Nook
- Cooktop
- Microwave
- Dishwasher
Bedrooms and Bathrooms
- 5 Bedrooms
- Bathroom on Main Level
Laundry
- Dryer
- Washer
Finished Basement
- Basement Fills Entire Space Under The House
- Block Basement Construction
- Basement Window Egress
Utilities
- Forced Air Heating and Cooling System
- Baseboard Heating
- Water Softener is Owned
Listing and Financial Details
- Assessor Parcel Number 09173003008Z009
Ownership History
Purchase Details
Home Financials for this Owner
Home Financials are based on the most recent Mortgage that was taken out on this home.Purchase Details
Home Financials for this Owner
Home Financials are based on the most recent Mortgage that was taken out on this home.Purchase Details
Home Financials for this Owner
Home Financials are based on the most recent Mortgage that was taken out on this home.Purchase Details
Similar Homes in Brainerd, MN
Home Values in the Area
Average Home Value in this Area
Purchase History
| Date | Type | Sale Price | Title Company |
|---|---|---|---|
| Warranty Deed | $432,500 | Atlas Abstract & Title Inc | |
| Warranty Deed | $238,000 | -- | |
| Deed | $238,000 | -- | |
| Warranty Deed | $223,000 | -- |
Mortgage History
| Date | Status | Loan Amount | Loan Type |
|---|---|---|---|
| Open | $424,665 | FHA | |
| Previous Owner | $190,400 | No Value Available |
Property History
| Date | Event | Price | Change | Sq Ft Price |
|---|---|---|---|---|
| 06/27/2025 06/27/25 | Sold | $432,500 | +1.8% | $118 / Sq Ft |
| 05/20/2025 05/20/25 | Pending | -- | -- | -- |
| 05/02/2025 05/02/25 | For Sale | $425,000 | +78.6% | $116 / Sq Ft |
| 05/23/2014 05/23/14 | Sold | $238,000 | -2.8% | $65 / Sq Ft |
| 05/06/2014 05/06/14 | Pending | -- | -- | -- |
| 03/30/2014 03/30/14 | For Sale | $244,900 | -- | $67 / Sq Ft |
Tax History Compared to Growth
Tax History
| Year | Tax Paid | Tax Assessment Tax Assessment Total Assessment is a certain percentage of the fair market value that is determined by local assessors to be the total taxable value of land and additions on the property. | Land | Improvement |
|---|---|---|---|---|
| 2024 | $4,834 | $444,700 | $52,000 | $392,700 |
| 2023 | $4,472 | $453,500 | $50,100 | $403,400 |
| 2022 | $4,738 | $380,600 | $45,500 | $335,100 |
| 2021 | $4,706 | $327,100 | $41,600 | $285,500 |
| 2020 | $96 | $305,000 | $33,600 | $271,400 |
| 2019 | $4,278 | $282,500 | $33,600 | $248,900 |
| 2018 | $3,792 | $280,400 | $33,500 | $246,900 |
| 2017 | $3,636 | $252,277 | $31,880 | $220,397 |
| 2016 | $3,590 | $239,700 | $30,500 | $209,200 |
| 2015 | $3,016 | $201,600 | $25,100 | $176,500 |
| 2014 | $1,400 | $202,100 | $23,900 | $178,200 |
Agents Affiliated with this Home
-
M
Seller's Agent in 2025
Mike Swanson
NextHome Horizons
-
M
Buyer's Agent in 2025
Michelle Rodahl
LPT Realty, LLC
-
D
Seller's Agent in 2014
Darla Jensen
Edina Realty, Inc.
-
B
Buyer's Agent in 2014
Brad Wadsten
Edina Realty, Inc.
Map
Source: REALTOR® Association of Southern Minnesota
MLS Number: 4596518
APN: 09173003008Z009
- 2030 Crestview Ln
- 2501 Woodridge Ln
- 2506 Woodridge Ln
- 2220 Spruce Dr Unit 1
- 2222 Spruce Dr
- 2608 Southview Ct
- 2606 Southview Ct
- 2208 Spruce Dr
- 2242 Spruce Dr
- 614 Buffalo Hills Ln W
- TBD Eagle Ridge
- 1602 Pennsylvania Ave
- 1611 Graydon Ave
- 11437 Andrew St
- 11407 Andrew St
- (Lot 15) 11212 Tabor Trail
- 11371 Andrew St
- 11213 Greenwood St
- (Lot 1) 11205 Tabor Trail
- (Lot 14) 11192 Tabor Trail
