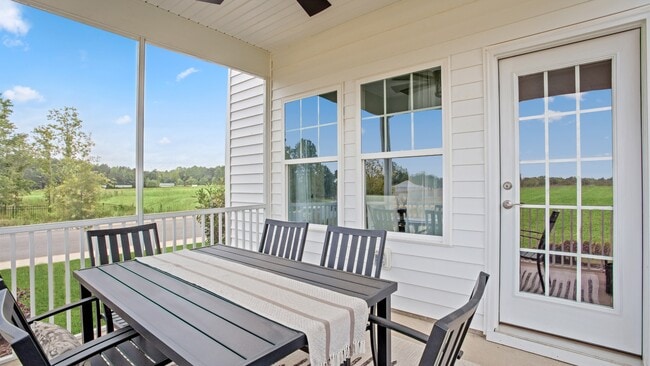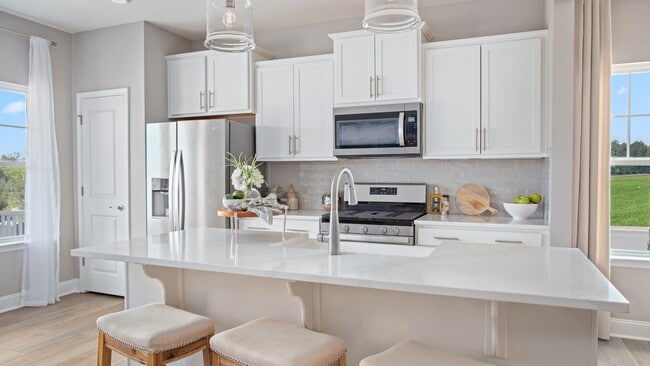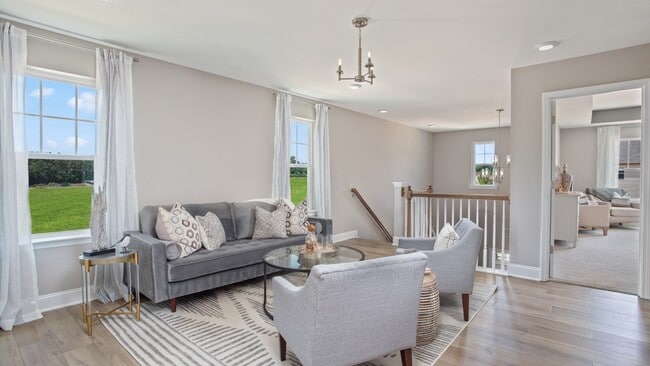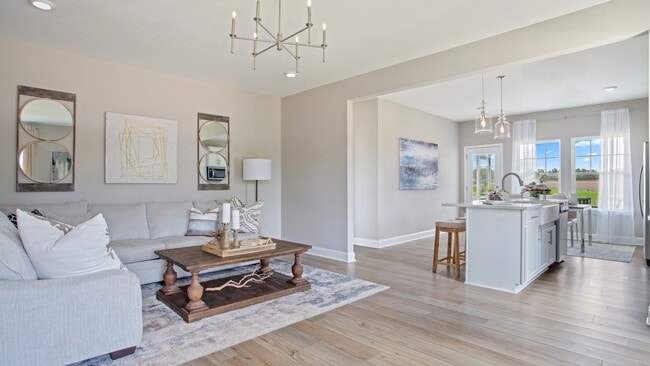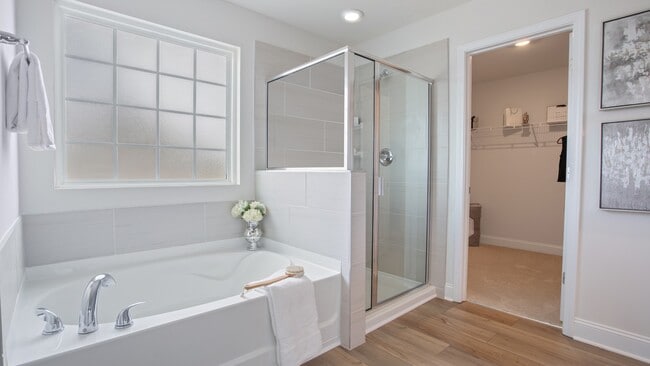
2018 Cross Bones Blvd Durham, NC 27703
Chandler RunEstimated payment $2,816/month
Highlights
- New Construction
- Community Garden
- Dog Park
- Breakfast Area or Nook
- Trails
- 3-minute walk to Twin Lakes Park
About This Home
*]:pointer-events-auto [content-visibility:auto] supports-[content-visibility:auto]:[contain-intrinsic-size:auto_100lvh] scroll-mt-[calc(var(--header-height)+min(200px,max(70px,20svh)))] dir=auto tabindex=-1 data-turn-id=request-WEB:b6f0b1e9-31b8-4ed2-9c7f-9ee81cba09ee-1 data-testid=conversation-turn-4 data-scroll-anchor=true data-turn= Move-in ready and designed for flexibility, the Millhaven offers two spacious primary suites and backs to a private, tree-lined reserve for added tranquility. This versatile layout is ideal for multi-generational living, long-term guests, or simply enjoying extra space and privacy. The first-floor primary suite provides convenience with easy access to the main living areas, while the second-floor suite offers a private retreat complete with a tray ceiling, soaking tub, separate shower, and a large walk-in closet. The kitchen is well-equipped with gas cooking, quartz countertops, tile backsplash, and a large center island—perfect for everyday living and entertaining. Luxury plank flooring extends throughout the main level, including the first-floor primary suite, creating a seamless, modern feel. A spacious upstairs loft serves as a flexible secondary living area and separates the upstairs primary suite from two additional bedrooms. Additional highlights include a walk-in laundry room, generous linen storage, and thoughtful interior finishes throughout. Outdoor living is just as inviting, with a screened-in porch and extended concrete patio facing a wooded backdrop—ideal for relaxing, dining, or grilling. This home combines space, comfort, and smart design in one of Durham’s most desirable new communities. A rare opportunity you won’t want to miss.
Home Details
Home Type
- Single Family
Parking
- 2 Car Garage
Home Design
- New Construction
Interior Spaces
- 2-Story Property
- Breakfast Area or Nook
Bedrooms and Bathrooms
- 4 Bedrooms
Community Details
Amenities
- Community Garden
Recreation
- Dog Park
- Trails
Matterport 3D Tour
Map
Other Move In Ready Homes in Chandler Run
About the Builder
Frequently Asked Questions
- Chandler Run
- 209 Fountain St
- 217 Fountain St
- 3033 Fenimore St
- 3409 Judy Ave
- 620 Hurley Rd
- 2513 Rochelle St
- 2750 Holloway St
- Aster Ridge
- 713 Heidelberg St
- 3563 Carr Rd
- 525 N Hoover Rd
- 2015 Cheek Rd
- 907 Danbury Dr
- 2632 Melrose Ave
- 1515 Milan St
- 307 E East End Ave
- 706 Carter Ave
- 2711 Ashe St
- 612 Raynor St
Ask me questions while you tour the home.

