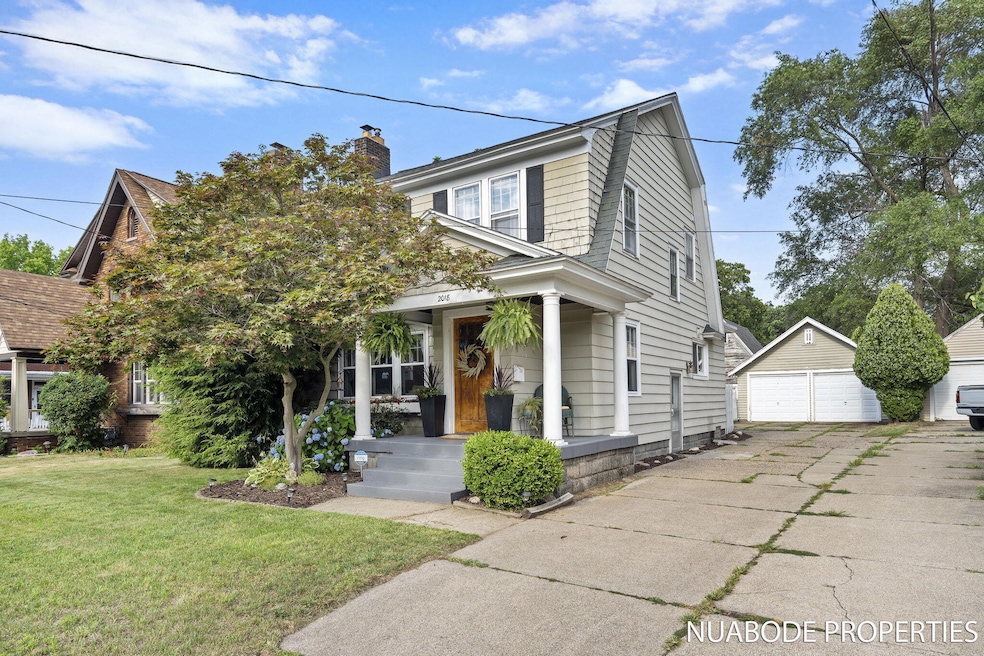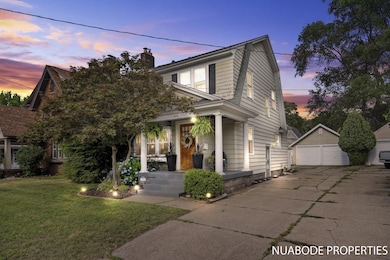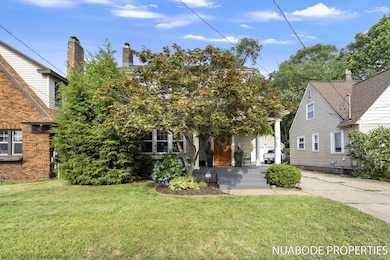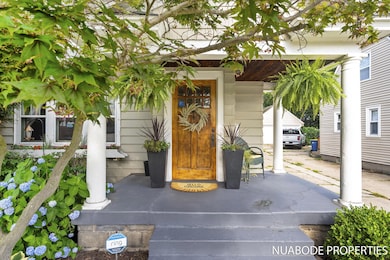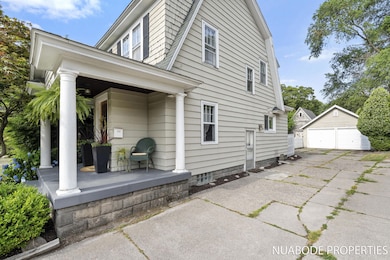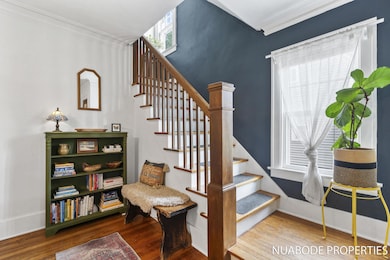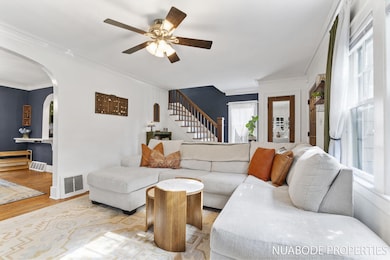
2018 E Paris Ave SE Grand Rapids, MI 49546
East Paris NeighborhoodEstimated payment $2,069/month
Highlights
- Fruit Trees
- Deck
- Traditional Architecture
- Meadow Brook Elementary School Rated A
- Recreation Room
- Wood Flooring
About This Home
Welcome to 2018 Paris Ave SE—an adorable, move-in ready 3 bed, 1.5 bath home located in the heart of Garfield Park, one of Grand Rapids' most charming and walkable neighborhoods. Just a short stroll to local parks and the beloved shops and restaurants of Alger Heights, this home offers the perfect blend of community feel and city convenience.
This place seriously looks like it's straight out of Pinterest—from the curated details to the cozy, welcoming vibe. It's been incredibly well cared for and clearly loved, and it shows in every room.
Inside, you'll find original hardwood floors, solid wood doors, crown molding, and arched doorways that add historic charm throughout. The main floor features a cozy living room with a fireplace, an updated kitchen with beautiful quartz countertops, a dining area, and a convenient half bath. Sliding doors off the dining room lead to a deck with a pergolaperfect for summer lounging and grape-picking parties in the fall.
Upstairs, you'll find three spacious bedrooms and a full bath, all filled with natural light thanks to beautiful east-facing windows that bring in the morning sun. The clean, dry basement offers storage, laundry space, and potential for a future rec room.
Outside, enjoy a fully fenced backyard that offers privacy and a peaceful setting for relaxing or entertaining. A two-stall garage rounds out the list of amenities.
Conveniently located less than 10 minutes to Breton Village and just minutes to downtown Grand Rapids, this Garfield Park gem is not one to miss!
Home Details
Home Type
- Single Family
Est. Annual Taxes
- $3,229
Year Built
- Built in 1927
Lot Details
- 5,208 Sq Ft Lot
- Lot Dimensions are 42x124
- Property is Fully Fenced
- Level Lot
- Fruit Trees
- Garden
Parking
- 2 Car Detached Garage
- Garage Door Opener
Home Design
- Traditional Architecture
- Composition Roof
- Wood Siding
Interior Spaces
- 1,372 Sq Ft Home
- 2-Story Property
- Family Room with Fireplace
- Living Room
- Dining Area
- Recreation Room
- Wood Flooring
Kitchen
- Eat-In Kitchen
- Range
- Microwave
- Dishwasher
- Disposal
Bedrooms and Bathrooms
- 3 Bedrooms
Laundry
- Dryer
- Washer
Basement
- Basement Fills Entire Space Under The House
- Laundry in Basement
Outdoor Features
- Deck
Utilities
- Forced Air Heating and Cooling System
- Heating System Uses Natural Gas
- Natural Gas Water Heater
- Cable TV Available
Map
Home Values in the Area
Average Home Value in this Area
Property History
| Date | Event | Price | Change | Sq Ft Price |
|---|---|---|---|---|
| 07/13/2025 07/13/25 | Pending | -- | -- | -- |
| 07/10/2025 07/10/25 | For Sale | $324,900 | -- | $237 / Sq Ft |
Similar Homes in Grand Rapids, MI
Source: Southwestern Michigan Association of REALTORS®
MLS Number: 25033736
- 4223 Burton St SE
- 2241 W Greenstone Dr SE Unit 18
- 4049 S Norway St SE Unit 95
- 2420 E Collier Ave SE
- 2431 E Collier Ave SE Unit 17
- 2446 E Collier Ave SE Unit 4
- 4327 Woodside Oaks Dr SE
- 4323 Woodside Oaks Dr SE
- 4365 Cloverleaf Dr SE Unit Lot 8
- 1805 Forest Lake Dr SE
- 1867 Forest Lake Dr SE
- 4675 Bluegrass Dr SE
- 1280 Apple Creek Dr SE
- 4747 Burton St SE
- 4308 Downing St SE
- 1705 Forest Hill Ave SE
- 1150 Farnsworth Ave SE
- 1246 Forest Hollow Ct SE Unit 7
- 1145 Eastmont Dr SE
- 3025 Poplar Creek Dr SE Unit 104
