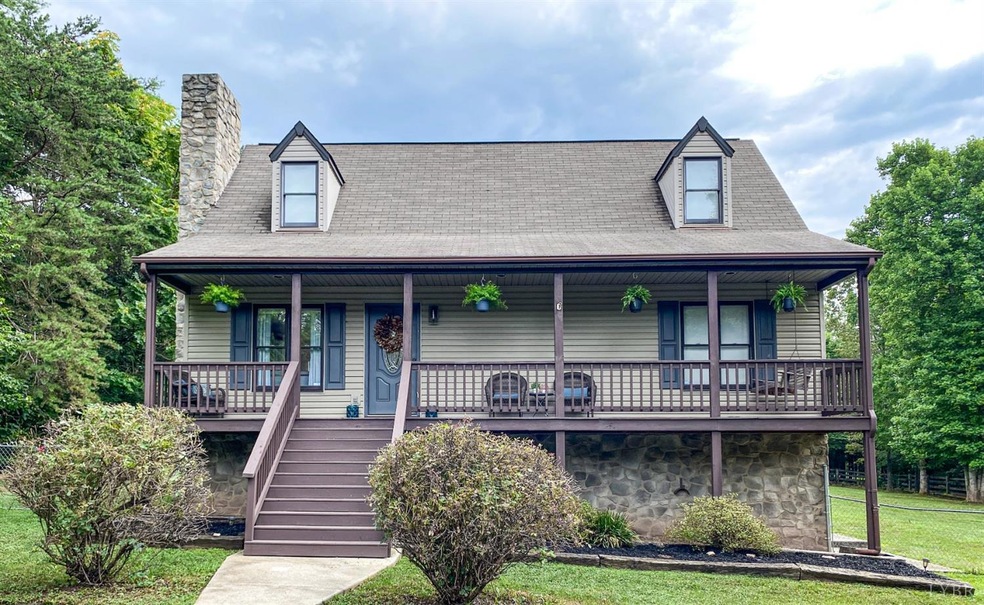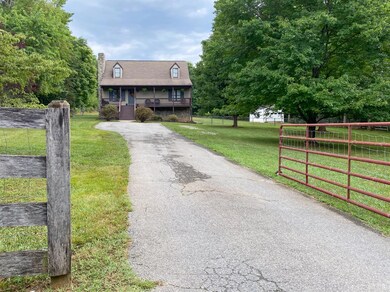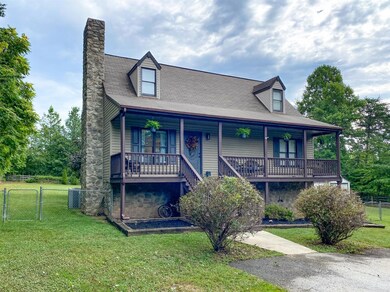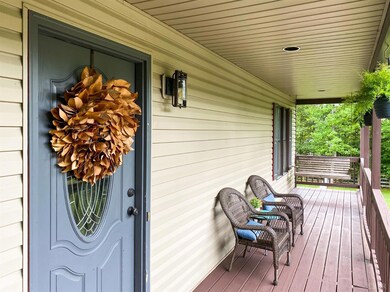
2018 Eagle Point Rd Huddleston, VA 24104
Highlights
- Cape Cod Architecture
- Wood Flooring
- Game Room
- Secluded Lot
- Main Floor Bedroom
- Fenced Yard
About This Home
As of August 2023Beautifully Updated Cape Cod only 10 minutes from New London! On a HUGE 1+ acre secluded lot, this home showcases a greatroom with gleaming hardwood floors and cozy rock fireplace! L shaped kitchen provides efficiency & includes stainless appliances, tile backsplash, custom concrete countertops, and pantry! Outdoor Living at its best, this home has 2 large porches, one car garage building, and a large flat yard completely fenced in, making it the perfect place for summer gatherings and gardening! Main level Owner's Suite w/ a generous Walk-in Closet & ensuite bath adorned w/ decorative tile and concrete countertops concludes level one. The second floor offers two more large rooms and a beautiful updated full bath. Fully finished basement hosts a spacious tiled laundry room, kitchenette hookups and full bath along with tons of space for entertaining!
Last Agent to Sell the Property
Keller Williams License #0225236024 Listed on: 07/24/2020

Co-Listed By
Tina Friar
Keller Williams License #0225171434
Last Buyer's Agent
Robyn Flint
eXp Realty LLC-Lynchburg License #0225234711

Home Details
Home Type
- Single Family
Est. Annual Taxes
- $1,225
Year Built
- Built in 1996
Lot Details
- 1.01 Acre Lot
- Fenced Yard
- Landscaped
- Secluded Lot
- Garden
- Property is zoned AP
Home Design
- Cape Cod Architecture
- Shingle Roof
Interior Spaces
- 2,780 Sq Ft Home
- 2-Story Property
- Ceiling Fan
- Gas Log Fireplace
- Great Room with Fireplace
- Game Room
- Attic Access Panel
- Home Security System
Kitchen
- Self-Cleaning Oven
- Electric Range
- Microwave
- Dishwasher
Flooring
- Wood
- Carpet
- Tile
- Vinyl
Bedrooms and Bathrooms
- 3 Bedrooms
- Main Floor Bedroom
- En-Suite Primary Bedroom
- Walk-In Closet
- Bathtub Includes Tile Surround
Laundry
- Laundry Room
- Washer and Dryer Hookup
Finished Basement
- Heated Basement
- Walk-Out Basement
- Basement Fills Entire Space Under The House
- Interior and Exterior Basement Entry
- Laundry in Basement
Schools
- Huddleston Elementary School
- Staunton River Midl Middle School
- Staunton River High School
Utilities
- Zoned Heating and Cooling
- Heat Pump System
- Well
- Electric Water Heater
- Septic Tank
Community Details
- Walden Woods Subdivision
Listing and Financial Details
- Assessor Parcel Number 21604904
Ownership History
Purchase Details
Home Financials for this Owner
Home Financials are based on the most recent Mortgage that was taken out on this home.Purchase Details
Home Financials for this Owner
Home Financials are based on the most recent Mortgage that was taken out on this home.Purchase Details
Home Financials for this Owner
Home Financials are based on the most recent Mortgage that was taken out on this home.Purchase Details
Home Financials for this Owner
Home Financials are based on the most recent Mortgage that was taken out on this home.Purchase Details
Home Financials for this Owner
Home Financials are based on the most recent Mortgage that was taken out on this home.Similar Home in Huddleston, VA
Home Values in the Area
Average Home Value in this Area
Purchase History
| Date | Type | Sale Price | Title Company |
|---|---|---|---|
| Warranty Deed | $375,000 | Old Republic National Title | |
| Warranty Deed | $259,000 | Sage Title Group Llc | |
| Deed | $174,900 | None Available | |
| Deed | -- | Southern Title | |
| Deed | -- | None Available |
Mortgage History
| Date | Status | Loan Amount | Loan Type |
|---|---|---|---|
| Previous Owner | $154,900 | New Conventional | |
| Previous Owner | $174,235 | New Conventional | |
| Previous Owner | $134,000 | New Conventional |
Property History
| Date | Event | Price | Change | Sq Ft Price |
|---|---|---|---|---|
| 08/15/2023 08/15/23 | Sold | $375,000 | 0.0% | $135 / Sq Ft |
| 07/18/2023 07/18/23 | Pending | -- | -- | -- |
| 07/16/2023 07/16/23 | Price Changed | $374,900 | -3.6% | $135 / Sq Ft |
| 07/03/2023 07/03/23 | For Sale | $389,000 | 0.0% | $140 / Sq Ft |
| 06/22/2023 06/22/23 | Pending | -- | -- | -- |
| 06/19/2023 06/19/23 | For Sale | $389,000 | +50.2% | $140 / Sq Ft |
| 09/22/2020 09/22/20 | Sold | $259,000 | +5.7% | $93 / Sq Ft |
| 07/30/2020 07/30/20 | Pending | -- | -- | -- |
| 07/24/2020 07/24/20 | For Sale | $245,000 | +40.1% | $88 / Sq Ft |
| 07/19/2013 07/19/13 | Sold | $174,900 | 0.0% | $72 / Sq Ft |
| 07/19/2013 07/19/13 | Sold | $174,900 | -2.8% | $72 / Sq Ft |
| 07/11/2013 07/11/13 | Pending | -- | -- | -- |
| 04/26/2013 04/26/13 | Pending | -- | -- | -- |
| 10/08/2012 10/08/12 | For Sale | $179,900 | -4.8% | $74 / Sq Ft |
| 08/16/2012 08/16/12 | For Sale | $188,900 | -- | $77 / Sq Ft |
Tax History Compared to Growth
Tax History
| Year | Tax Paid | Tax Assessment Tax Assessment Total Assessment is a certain percentage of the fair market value that is determined by local assessors to be the total taxable value of land and additions on the property. | Land | Improvement |
|---|---|---|---|---|
| 2024 | $1,055 | $257,400 | $40,000 | $217,400 |
| 2023 | $1,055 | $128,700 | $0 | $0 |
| 2022 | $852 | $85,200 | $0 | $0 |
| 2021 | $852 | $170,400 | $30,000 | $140,400 |
| 2020 | $852 | $170,400 | $30,000 | $140,400 |
| 2019 | $852 | $170,400 | $30,000 | $140,400 |
| 2018 | $885 | $170,200 | $30,000 | $140,200 |
| 2017 | $885 | $170,200 | $30,000 | $140,200 |
| 2016 | $885 | $170,200 | $30,000 | $140,200 |
| 2015 | $885 | $170,200 | $30,000 | $140,200 |
| 2014 | $881 | $169,500 | $30,000 | $139,500 |
Agents Affiliated with this Home
-
Robyn Flint
R
Seller's Agent in 2023
Robyn Flint
EXP REALTY LLC - FREDERICKSBURG
(540) 588-0243
69 Total Sales
-
Shannon Sims
S
Seller's Agent in 2020
Shannon Sims
Keller Williams
(540) 580-4471
121 Total Sales
-

Seller Co-Listing Agent in 2020
Tina Friar
Keller Williams
(434) 660-6020
215 Total Sales
-
Liz C Dawson
L
Seller's Agent in 2013
Liz C Dawson
Elite Realty
138 Total Sales
-
Amy Carter

Seller's Agent in 2013
Amy Carter
DIVINE FOG REALTY COMPANY LLC- L'BURG
(540) 874-4113
57 Total Sales
-
N
Seller Co-Listing Agent in 2013
Non Member Transaction Agent
Non-Member Transaction Office
Map
Source: Lynchburg Association of REALTORS®
MLS Number: 326238
APN: 21604904
- 1381 Moccasin Path Trail
- 2110 Preston Mill Rd
- 2810 Glenwood Dr
- 2308 Smith Mountain Lake Pkwy
- 10567 Leesville Rd
- 1055 Grey Fox Ln
- 9961 Falling Creek Rd
- 2649 Johnson Creek Rd
- 3629 Smith Mountain Lake Pkwy
- 0 Leesville Rd
- 1145 Shady Rest Ln
- LOT 1 Leesville Rd
- 3801 Otter Hill Rd
- 00 Saint Helena Rd
- 13273 Leesville Rd
- LOT 4 Leesville Rd
- 1660 Lees Mill Ln
- 0 Otterwood Ct
- 1455 Ryan Estates Ln
- Lot 15H Smith Mountain Lake Pkwy





