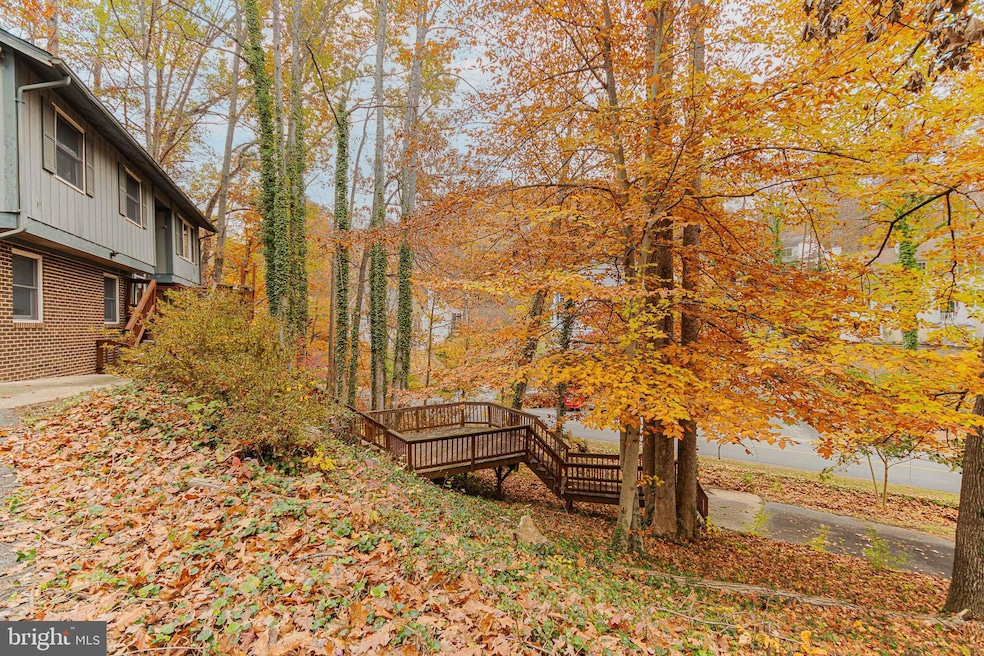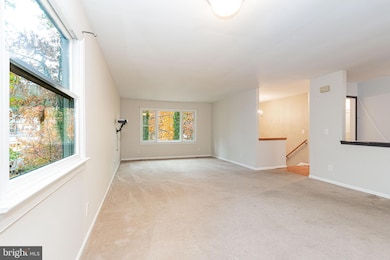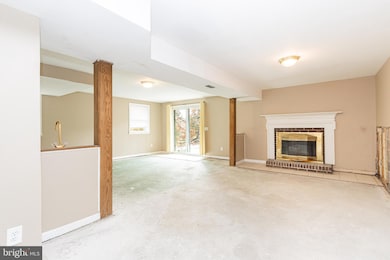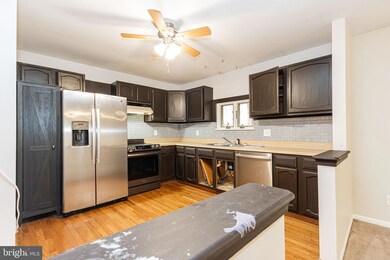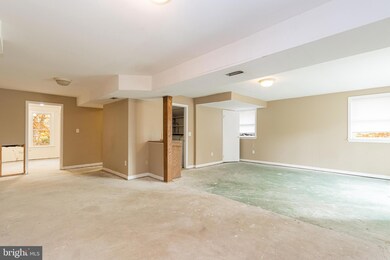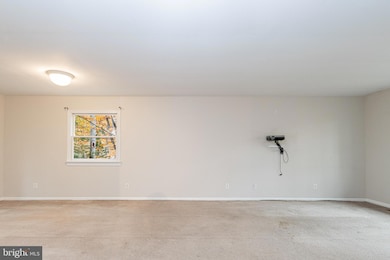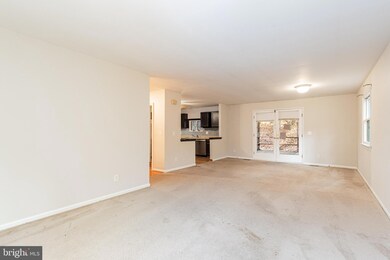2018 Farragut Dr Stafford, VA 22554
Aquia Harbour NeighborhoodEstimated payment $2,446/month
Highlights
- Marina
- Community Stables
- 24-Hour Security
- Pier or Dock
- Fitness Center
- Water Oriented
About This Home
Welcome to Aquia Harbour in Stafford, Virginia. This community is a family-oriented, amenity-rich, and secure gated community. The home features 4 bedrooms and 2 full bathrooms. The kitchen has stainless steel appliances and a compact kitchenette area. It also has a large living room and dining room, and the dining room provides access to the screened-in deck. The home has multiple decks and landscaped areas to enjoy either the front or the rear of the home. The lower level features a fireplace and a huge family room. The home also backs up to the golf course. Some of the on-site amenities include a marina, a 9-hole golf course, equestrian stables, multiple parks, swimming pools, tennis courts, and a dog park. The community is noted for its enhanced safety features, including a 24-hour manned entrance gate, a full-time private police department, and a county fire department within the gates. In summary, Aquia Harbour is a desirable place to live for those seeking a resort-like lifestyle with a strong community focus. his property was built before 1978; therefore, lead-based paint may potentially exist. This property also, may also qualify for seller financing (vendee).
Listing Agent
(703) 328-4115 mthompson@ctirealestate.com CTI Real Estate License #0225050539 Listed on: 11/19/2025

Co-Listing Agent
(540) 684-2509 iamhe.ftrusel@gmail.com CTI Real Estate License #0225189221
Home Details
Home Type
- Single Family
Year Built
- Built in 1977
Lot Details
- 0.4 Acre Lot
- Creek or Stream
- Landscaped
- Partially Wooded Lot
- Backs to Trees or Woods
- Back Yard
- Property is in good condition
- Property is zoned R1
HOA Fees
- $156 Monthly HOA Fees
Home Design
- Split Foyer
- Brick Exterior Construction
- Slab Foundation
- Poured Concrete
- Shingle Roof
- Asphalt Roof
- Wood Siding
- Stick Built Home
Interior Spaces
- Property has 2 Levels
- Open Floorplan
- Ceiling Fan
- Wood Burning Fireplace
- Fireplace With Glass Doors
- Brick Fireplace
- Double Pane Windows
- Double Hung Windows
- Insulated Doors
- Family Room
- Living Room
- Dining Room
- Storage Room
Kitchen
- Galley Kitchen
- Electric Oven or Range
- Ice Maker
- Dishwasher
- Stainless Steel Appliances
- Disposal
Flooring
- Wood
- Carpet
- Concrete
- Vinyl
Bedrooms and Bathrooms
- Bathtub with Shower
- Walk-in Shower
Laundry
- Laundry Room
- Laundry on lower level
- Electric Dryer
- Front Loading Washer
Finished Basement
- Heated Basement
- Walk-Out Basement
- Connecting Stairway
- Side Basement Entry
- Basement Windows
Home Security
- Security Gate
- Carbon Monoxide Detectors
- Fire and Smoke Detector
- Flood Lights
Parking
- 8 Parking Spaces
- 8 Driveway Spaces
Outdoor Features
- Water Oriented
- Exterior Lighting
- Rain Gutters
Schools
- Hampton Oaks Elementary School
- Shirley C. Heim Middle School
- Brooke Point High School
Utilities
- Heat Pump System
- Vented Exhaust Fan
- Electric Water Heater
Listing and Financial Details
- Assessor Parcel Number 21B 1709
Community Details
Overview
- Association fees include common area maintenance, pool(s), recreation facility, road maintenance, security gate, snow removal, trash
- $2,600 Other One-Time Fees
- Aquia Harbour HOA
- Aquia Harbour Subdivision
- Community Lake
Amenities
- Gift Shop
- Recreation Room
Recreation
- Pier or Dock
- Marina
- Community Playground
- Fitness Center
- Community Pool
- Dog Park
- Community Stables
- Jogging Path
Security
- 24-Hour Security
- Gated Community
Map
Home Values in the Area
Average Home Value in this Area
Tax History
| Year | Tax Paid | Tax Assessment Tax Assessment Total Assessment is a certain percentage of the fair market value that is determined by local assessors to be the total taxable value of land and additions on the property. | Land | Improvement |
|---|---|---|---|---|
| 2025 | $3,315 | $365,600 | $150,000 | $215,600 |
| 2024 | $3,315 | $365,600 | $150,000 | $215,600 |
| 2023 | $3,164 | $334,800 | $130,000 | $204,800 |
| 2022 | $2,846 | $334,800 | $130,000 | $204,800 |
| 2021 | $2,730 | $281,400 | $105,000 | $176,400 |
| 2020 | $2,730 | $281,400 | $105,000 | $176,400 |
| 2019 | $2,592 | $256,600 | $105,000 | $151,600 |
| 2018 | $2,540 | $256,600 | $105,000 | $151,600 |
| 2017 | $2,328 | $235,100 | $105,000 | $130,100 |
| 2016 | $2,328 | $235,100 | $105,000 | $130,100 |
| 2015 | -- | $224,600 | $105,000 | $119,600 |
| 2014 | -- | $224,600 | $105,000 | $119,600 |
Property History
| Date | Event | Price | List to Sale | Price per Sq Ft | Prior Sale |
|---|---|---|---|---|---|
| 11/19/2025 11/19/25 | For Sale | $382,000 | +3.2% | $155 / Sq Ft | |
| 07/21/2021 07/21/21 | Sold | $370,000 | +0.3% | $150 / Sq Ft | View Prior Sale |
| 06/24/2021 06/24/21 | For Sale | $368,770 | 0.0% | $149 / Sq Ft | |
| 06/20/2021 06/20/21 | Pending | -- | -- | -- | |
| 06/10/2021 06/10/21 | Price Changed | $368,770 | -1.4% | $149 / Sq Ft | |
| 06/02/2021 06/02/21 | For Sale | $374,000 | +1.1% | $151 / Sq Ft | |
| 05/02/2021 05/02/21 | Off Market | $370,000 | -- | -- | |
| 05/01/2021 05/01/21 | For Sale | $374,000 | 0.0% | $151 / Sq Ft | |
| 03/28/2018 03/28/18 | Rented | $1,750 | -4.1% | -- | |
| 03/28/2018 03/28/18 | Under Contract | -- | -- | -- | |
| 01/20/2018 01/20/18 | For Rent | $1,825 | +7.4% | -- | |
| 04/04/2013 04/04/13 | Rented | $1,700 | 0.0% | -- | |
| 04/04/2013 04/04/13 | Under Contract | -- | -- | -- | |
| 02/27/2013 02/27/13 | For Rent | $1,700 | 0.0% | -- | |
| 01/08/2012 01/08/12 | Rented | $1,700 | -19.0% | -- | |
| 01/08/2012 01/08/12 | Under Contract | -- | -- | -- | |
| 11/10/2011 11/10/11 | For Rent | $2,100 | -- | -- |
Purchase History
| Date | Type | Sale Price | Title Company |
|---|---|---|---|
| Trustee Deed | $357,213 | None Listed On Document | |
| Warranty Deed | $370,000 | Universal Title | |
| Warranty Deed | $332,000 | -- | |
| Deed | $144,950 | -- |
Mortgage History
| Date | Status | Loan Amount | Loan Type |
|---|---|---|---|
| Previous Owner | $378,510 | VA | |
| Previous Owner | $329,367 | FHA | |
| Previous Owner | $147,800 | No Value Available |
Source: Bright MLS
MLS Number: VAST2044334
APN: 21B-1709
- 2005 Farragut Dr
- 2137 Aquia Dr
- 2018 Buoy Dr
- 2022 Buoy Dr
- 2161 Aquia Dr
- 2163 Aquia Dr
- 2228 Aquia Dr
- 2108 Aquia Dr
- 202 Sail Cove
- 2016 Coast Guard Dr
- 2044 Aquia Dr
- 2452 Harpoon Dr
- 208 Wilson Cove
- 2425 Harpoon Dr
- 2105 Harpoon Dr
- 2169 Harpoon Dr
- 201 Bulkhead Cove
- 2180 Harpoon Dr
- 100 Determination Dr
- 2409 Harpoon Dr
- 111 Determination Dr
- 2312 Harpoon Dr
- 2320 Harpoon Dr
- 1007 Blackbeard Dr
- 141 Coachman Cir
- 3229 Titanic Dr
- 3244 Titanic Dr
- 1012 Richmond Dr
- 46 Glacier Way
- 73 Glacier Way
- 10 Everglades Ln
- 205 Woodstream Cir Unit 2984
- 903 Wind Ridge Dr
- 306 Kings Crest Dr
- 155 Short Branch Rd
- 12 Popes Creek Ln
- 15 Town Square Cir
- 225 White Pine Cir
- 190 White Pine Cir
- 40 Smokewood Ct Unit 40200
