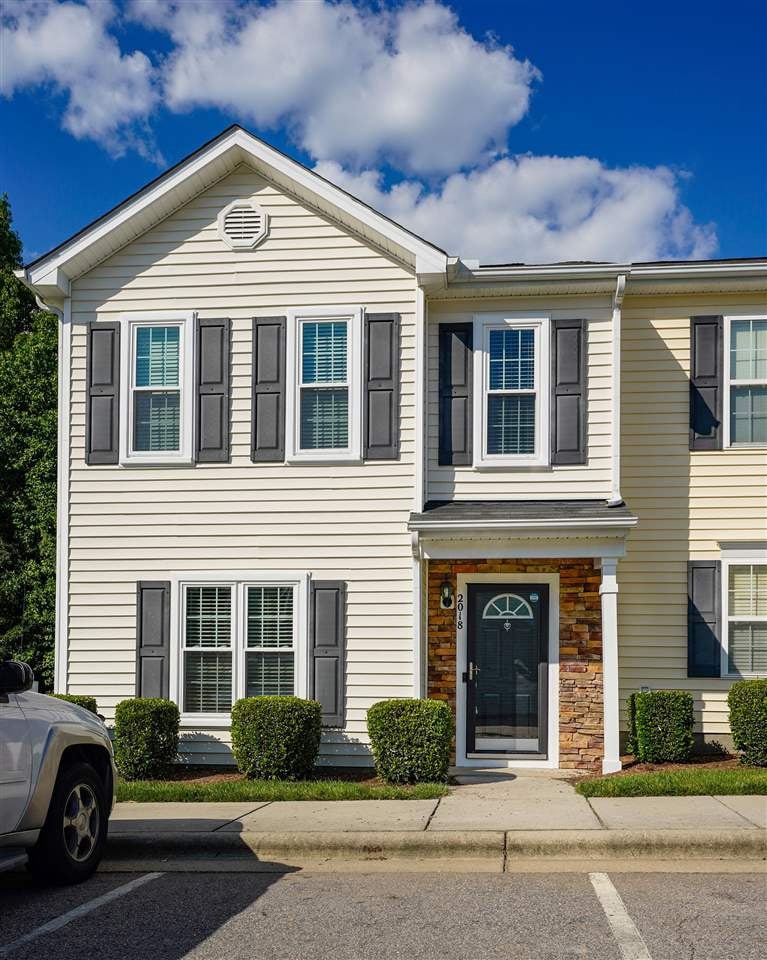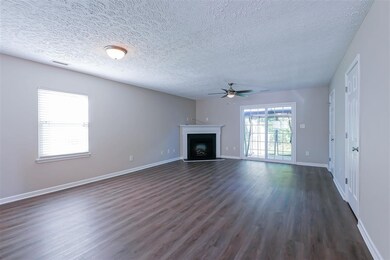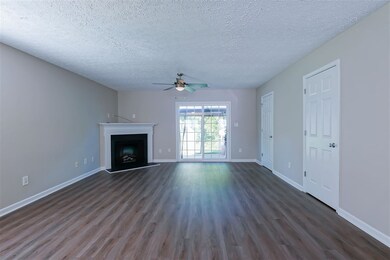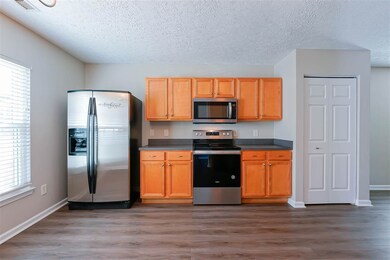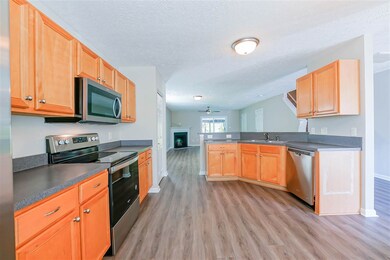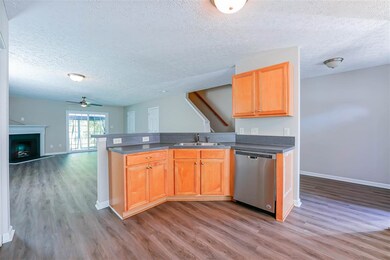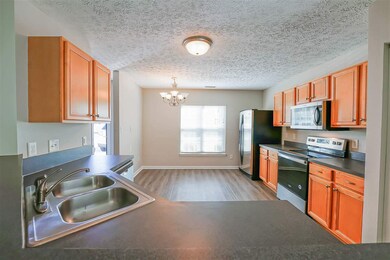
2018 Grassy Banks Dr Raleigh, NC 27610
Southeast Raleigh Neighborhood
3
Beds
2.5
Baths
1,489
Sq Ft
$100/mo
HOA Fee
Highlights
- Traditional Architecture
- Community Pool
- Soaking Tub
- End Unit
- Porch
- Patio
About This Home
As of July 2021Great end unit Townhouse, brand new flooring downstairs and paint throughout the house! Convenient to downtown, I-440, I-540. Newly installed energy efficient windows and back door in January. Large owner's suite with vaulted ceilings, full bathroom and large walk-in closet. Hurry, this won't last!
Townhouse Details
Home Type
- Townhome
Est. Annual Taxes
- $1,659
Year Built
- Built in 2005
Lot Details
- 1,742 Sq Ft Lot
- End Unit
HOA Fees
Parking
- Assigned Parking
Home Design
- Traditional Architecture
- Slab Foundation
- Vinyl Siding
Interior Spaces
- 1,489 Sq Ft Home
- 2-Story Property
- Electric Fireplace
- Entrance Foyer
- Family Room with Fireplace
- Dining Room
- Scuttle Attic Hole
- Laundry on upper level
Kitchen
- Electric Cooktop
- Microwave
- Dishwasher
Flooring
- Carpet
- Tile
- Luxury Vinyl Tile
Bedrooms and Bathrooms
- 3 Bedrooms
- Soaking Tub
Outdoor Features
- Patio
- Porch
Schools
- Beaverdam Elementary School
- River Bend Middle School
- Knightdale High School
Utilities
- Central Air
- Heating System Uses Natural Gas
- Electric Water Heater
Community Details
Overview
- Edgewater Townhomes Association
- Edgewater Community Association
- Edgewater Subdivision
Recreation
- Community Pool
Ownership History
Date
Name
Owned For
Owner Type
Purchase Details
Listed on
Jun 16, 2021
Closed on
Jul 15, 2021
Sold by
Vrana Robert
Bought by
Brown Nathaniel and Brown Hannah
Seller's Agent
Nick Kondor
Haynes Properties
Buyer's Agent
Annie Meadows
Hudson Residential Brokerage
List Price
$220,000
Sold Price
$232,500
Premium/Discount to List
$12,500
5.68%
Home Financials for this Owner
Home Financials are based on the most recent Mortgage that was taken out on this home.
Avg. Annual Appreciation
5.33%
Original Mortgage
$186,000
Outstanding Balance
$170,294
Interest Rate
2.93%
Mortgage Type
New Conventional
Estimated Equity
$115,747
Purchase Details
Closed on
Nov 18, 2019
Sold by
Poole Julie Anne and Lassiter Julie Anne
Bought by
Vrana Robert
Purchase Details
Closed on
Jan 23, 2006
Sold by
Anderson Homes Development Inc
Bought by
Anderson Homes Inc
Home Financials for this Owner
Home Financials are based on the most recent Mortgage that was taken out on this home.
Original Mortgage
$134,132
Interest Rate
6.04%
Mortgage Type
FHA
Purchase Details
Closed on
Nov 29, 2005
Sold by
Anderson Homes Inc
Bought by
Lassiter Julie Anne
Home Financials for this Owner
Home Financials are based on the most recent Mortgage that was taken out on this home.
Original Mortgage
$134,132
Interest Rate
6.04%
Mortgage Type
FHA
Similar Homes in Raleigh, NC
Create a Home Valuation Report for This Property
The Home Valuation Report is an in-depth analysis detailing your home's value as well as a comparison with similar homes in the area
Home Values in the Area
Average Home Value in this Area
Purchase History
| Date | Type | Sale Price | Title Company |
|---|---|---|---|
| Warranty Deed | $232,500 | None Available | |
| Warranty Deed | $180,500 | None Available | |
| Quit Claim Deed | -- | None Available | |
| Warranty Deed | $135,500 | None Available |
Source: Public Records
Mortgage History
| Date | Status | Loan Amount | Loan Type |
|---|---|---|---|
| Open | $186,000 | New Conventional | |
| Previous Owner | $127,260 | FHA | |
| Previous Owner | $134,132 | FHA |
Source: Public Records
Property History
| Date | Event | Price | Change | Sq Ft Price |
|---|---|---|---|---|
| 07/24/2025 07/24/25 | Price Changed | $279,000 | -3.5% | $183 / Sq Ft |
| 07/18/2025 07/18/25 | For Sale | $289,000 | 0.0% | $190 / Sq Ft |
| 06/11/2025 06/11/25 | Pending | -- | -- | -- |
| 05/17/2025 05/17/25 | For Sale | $289,000 | +24.3% | $190 / Sq Ft |
| 12/15/2023 12/15/23 | Off Market | $232,500 | -- | -- |
| 07/28/2021 07/28/21 | Sold | $232,500 | +5.7% | $156 / Sq Ft |
| 06/21/2021 06/21/21 | Pending | -- | -- | -- |
| 06/19/2021 06/19/21 | For Sale | $220,000 | -- | $148 / Sq Ft |
Source: Doorify MLS
Tax History Compared to Growth
Tax History
| Year | Tax Paid | Tax Assessment Tax Assessment Total Assessment is a certain percentage of the fair market value that is determined by local assessors to be the total taxable value of land and additions on the property. | Land | Improvement |
|---|---|---|---|---|
| 2024 | $2,351 | $268,355 | $50,000 | $218,355 |
| 2023 | $1,891 | $171,665 | $30,000 | $141,665 |
| 2022 | $1,758 | $171,665 | $30,000 | $141,665 |
| 2021 | $1,690 | $171,665 | $30,000 | $141,665 |
| 2020 | $1,660 | $171,665 | $30,000 | $141,665 |
| 2019 | $1,403 | $119,339 | $24,000 | $95,339 |
| 2018 | $1,324 | $119,339 | $24,000 | $95,339 |
| 2017 | $1,261 | $119,339 | $24,000 | $95,339 |
| 2016 | $1,236 | $119,339 | $24,000 | $95,339 |
| 2015 | $1,393 | $132,572 | $26,000 | $106,572 |
| 2014 | -- | $132,572 | $26,000 | $106,572 |
Source: Public Records
Agents Affiliated with this Home
-
R
Seller's Agent in 2025
Ray Williamson
City to Coast Realty
-
N
Seller's Agent in 2021
Nick Kondor
Haynes Properties
-
A
Buyer's Agent in 2021
Annie Meadows
Hudson Residential Brokerage
Map
Source: Doorify MLS
MLS Number: 2390224
APN: 1734.10-45-8552-000
Nearby Homes
- 2014 Grassy Banks Dr
- 5225 Big Bass Dr
- 1966 Grassy Banks Dr
- 5340 Big Bass Dr
- 5345 Big Bass Dr
- 1952 Grassy Banks Dr
- 2344 Lazy River Dr
- 2018 Groundwater Place
- 2127 Rivergrass Ct
- 1720 Kingston Heath Way
- 1701 Point Owoods Ct
- 1604 Oakland Hills Way
- 5601 Preston Place
- 1620 Oakland Hills Way
- 1815 Crystal Downs Ln
- 5456 Thunderidge Dr
- 5312 Suntan Lake Dr
- 1638 Oakland Hills Way
- 4917 Harbour Towne Dr
- 1112 Penselwood Dr
