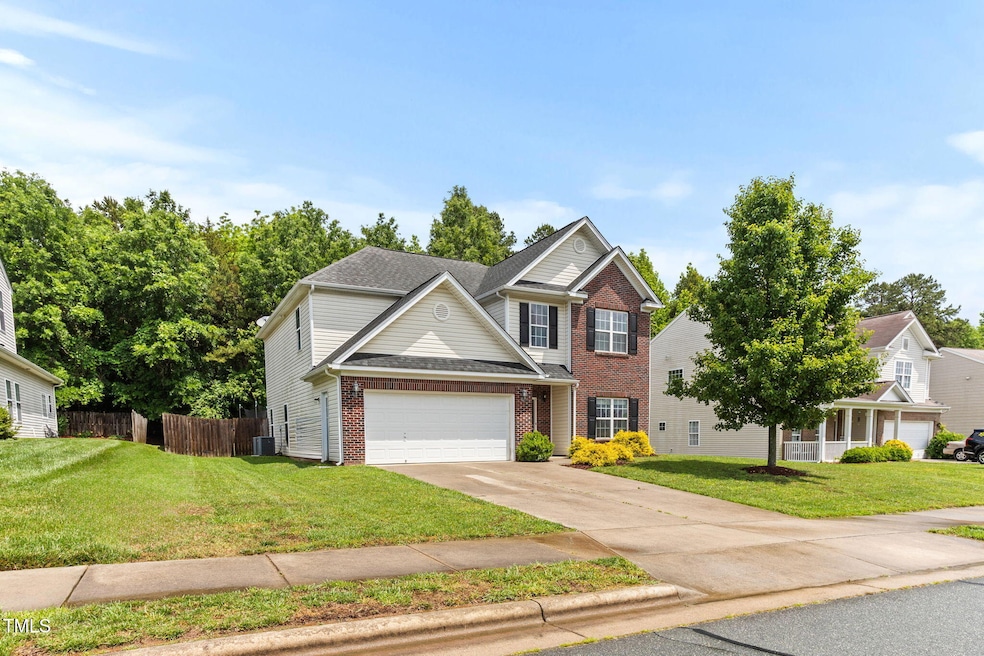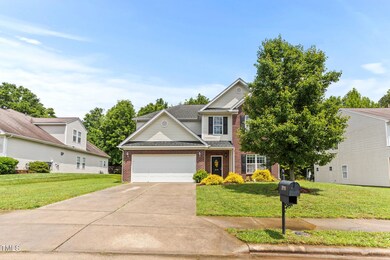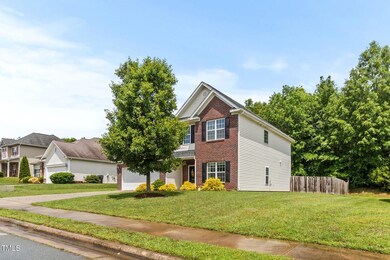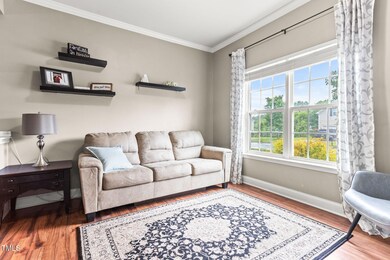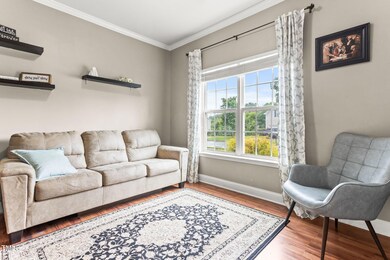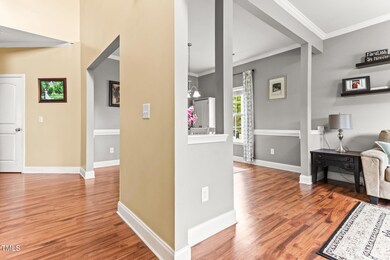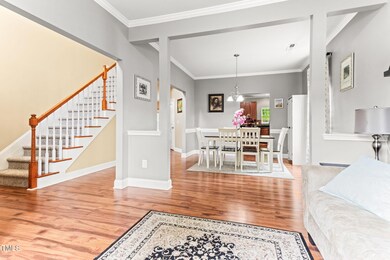
2018 Heron Pointe Dr Whitsett, NC 27377
Estimated payment $2,367/month
Highlights
- Traditional Architecture
- Living Room
- Dining Room
- 2 Car Attached Garage
- Forced Air Heating and Cooling System
- Family Room
About This Home
It's not Just a Home, it's a Lifestyle in Heron Pointe!Tucked away in the heart of Waterbury, this beautifully maintained 4-bedroom, 2.5-bath retreat welcomes you with the perfect blend of warmth, style, and everyday function.From the moment you step inside, you'll feel at home. The open-concept layout invites connection, with a spacious family room that flows effortlessly into a chef's dream kitchen. Outfitted with gleaming granite countertops, stainless steel appliances, and generous prep space, it's made for both weekday dinners and weekend entertaining. Whether you're hosting a casual get-together or a lively dinner party, this home is an entertainer's paradise.Upstairs, brand new carpet gives the entire second floor a fresh feel. The oversized primary suite is a true sanctuary, complete with a tray ceiling, a huge walk-in closet, and a spa-like ensuite. Three more spacious bedrooms, a full bathroom, and a thoughtfully designed laundry room with built-in cabinetry round out the upper level.But the magic doesn't stop inside.Step out back into your private oasis, a fully fenced yard with mature landscaping that creates true seclusion. Unwind on the custom paver patio, complete with a built-in seating bench, ideal for late-night chats or weekend BBQs under the stars.And when you're ready to explore, the community has it all: a clubhouse, pool, tennis courts, playground, dog park, and fitness center... right at your fingertips.This isn't just a home. It's the kind of place where memories are made, laughter is shared, and life is truly lived.Welcome home to 100% move-in ready comfort. Come experience it for yourself, your story starts here.
Home Details
Home Type
- Single Family
Est. Annual Taxes
- $1,978
Year Built
- Built in 2012
HOA Fees
Parking
- 2 Car Attached Garage
Home Design
- Traditional Architecture
- Brick Exterior Construction
- Slab Foundation
- Shingle Roof
- Vinyl Siding
Interior Spaces
- 2,679 Sq Ft Home
- 2-Story Property
- Family Room
- Living Room
- Dining Room
Flooring
- Carpet
- Laminate
Bedrooms and Bathrooms
- 4 Bedrooms
Schools
- Guilford County Schools Elementary And Middle School
- Guilford County Schools High School
Additional Features
- 10,019 Sq Ft Lot
- Forced Air Heating and Cooling System
Community Details
- Association fees include unknown
- Heron Pointe At Waterbury Association, Phone Number (888) 757-3376
- Waterbury Homeowners Association
- Heron Pointe Subdivision
Listing and Financial Details
- Assessor Parcel Number 8823365214
Map
Home Values in the Area
Average Home Value in this Area
Tax History
| Year | Tax Paid | Tax Assessment Tax Assessment Total Assessment is a certain percentage of the fair market value that is determined by local assessors to be the total taxable value of land and additions on the property. | Land | Improvement |
|---|---|---|---|---|
| 2023 | $1,978 | $244,000 | $48,000 | $196,000 |
| 2022 | $1,978 | $244,000 | $48,000 | $196,000 |
| 2021 | $1,204 | $148,500 | $35,000 | $113,500 |
| 2020 | $1,204 | $148,500 | $35,000 | $113,500 |
| 2019 | $1,204 | $148,500 | $0 | $0 |
| 2018 | $1,198 | $148,500 | $0 | $0 |
| 2017 | $1,204 | $148,500 | $0 | $0 |
| 2016 | $1,374 | $164,600 | $0 | $0 |
| 2015 | $1,383 | $164,600 | $0 | $0 |
| 2014 | $1,399 | $164,600 | $0 | $0 |
Property History
| Date | Event | Price | Change | Sq Ft Price |
|---|---|---|---|---|
| 05/23/2025 05/23/25 | Pending | -- | -- | -- |
| 05/16/2025 05/16/25 | For Sale | $379,900 | +19.1% | $142 / Sq Ft |
| 05/05/2021 05/05/21 | Sold | $319,000 | +46.3% | $139 / Sq Ft |
| 09/27/2018 09/27/18 | Sold | $218,000 | +1.4% | $91 / Sq Ft |
| 08/19/2018 08/19/18 | Pending | -- | -- | -- |
| 08/18/2018 08/18/18 | For Sale | $215,000 | +46.3% | $90 / Sq Ft |
| 10/31/2012 10/31/12 | Sold | $147,000 | -1.9% | $56 / Sq Ft |
| 08/24/2012 08/24/12 | Pending | -- | -- | -- |
| 06/11/2012 06/11/12 | For Sale | $149,900 | -- | $58 / Sq Ft |
Purchase History
| Date | Type | Sale Price | Title Company |
|---|---|---|---|
| Warranty Deed | $319,000 | None Available | |
| Warranty Deed | $218,000 | None Available | |
| Warranty Deed | $147,000 | None Available | |
| Warranty Deed | $19,000 | -- | |
| Warranty Deed | $174,000 | -- |
Mortgage History
| Date | Status | Loan Amount | Loan Type |
|---|---|---|---|
| Open | $319,000 | New Conventional | |
| Previous Owner | $218,000 | New Conventional | |
| Previous Owner | $220,000 | Amount Keyed Is An Aggregate Amount | |
| Previous Owner | $150,000 | New Conventional | |
| Previous Owner | $118,470 | Future Advance Clause Open End Mortgage |
Similar Homes in Whitsett, NC
Source: Doorify MLS
MLS Number: 10096178
APN: 0107268
- 6611 Barton Creek Ct
- 2018 Heron Pointe Dr
- 1431 Rock Creek Dairy Rd
- 6710 Breeze Pointe Dr
- 6727 Barton Creek Dr
- 1913 Buckminster Dr
- 1900 Buckminster Dr
- 1973 Whisper Lake Dr
- 1904 Brant Pointe Ct
- 1911 Whisper Lake Dr Unit A
- 1942 Whisper Lake Dr
- 2610 MacKintosh Lake Ln
- 1424 Nc Highway 61 S
- 1132 Brooksridge Way
- 1130 Brooksridge Way
- 1128 Brooksridge Way
- 1126 Brooksridge Way
- 6418 Coral Vine Way
- 6321 Hibiscus Ct
- 945 Northwyck Dr
