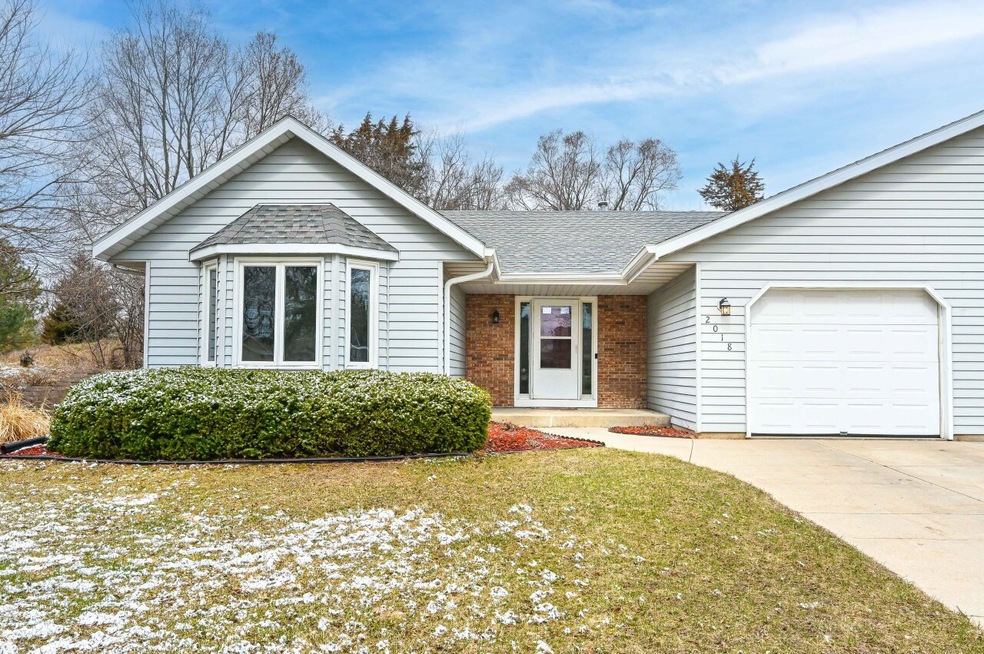
2018 Hilltop Dr West Bend, WI 53095
Highlights
- Open Floorplan
- No HOA
- 1-Story Property
- McLane Elementary School Rated A-
- 1.5 Car Attached Garage
- Water Softener is Owned
About This Home
As of May 2025This sought after ranch style condo is loaded with recent updates. The foyer greets you with light spilling from the east and west. Great open concept living room/dining room combo offers entertaining nirvana and is anchored by a gas fireplace w/tasteful brick accents. New high-end carpeting installed in LR/DR and main BD (2025). Kitchen w/breakfast bar features loads of cabinetry, storage and countertop space. Versatile, split bedroom floor plan. Hall bath has walk-in shower, new vanity and refreshed main bedroom has dueling closets and dedicated bath. Lower level features full windows, family room, updated 1/2 bath and loads of storage. New H20 heater/furnace (2024); roof replaced (2018). Relax on the generous rear deck and take in the sounds of nature. No dogs but cats are welcome!
Last Agent to Sell the Property
Shorewest Realtors, Inc. Brokerage Email: PropertyInfo@shorewest.com License #57036-94 Listed on: 04/11/2025

Property Details
Home Type
- Condominium
Est. Annual Taxes
- $3,374
Parking
- 1.5 Car Attached Garage
Home Design
- Brick Exterior Construction
- Vinyl Siding
- Clad Trim
- Radon Mitigation System
Interior Spaces
- 1-Story Property
- Open Floorplan
Kitchen
- Oven
- Range
- Microwave
- Dishwasher
- Disposal
Bedrooms and Bathrooms
- 2 Bedrooms
Laundry
- Dryer
- Washer
Partially Finished Basement
- Basement Fills Entire Space Under The House
- Block Basement Construction
- Basement Windows
Schools
- Badger Middle School
Utilities
- Water Softener is Owned
Community Details
- No Home Owners Association
- Association fees include common area maintenance, replacement reserve, common area insur
Listing and Financial Details
- Assessor Parcel Number 291 11191512051
Ownership History
Purchase Details
Home Financials for this Owner
Home Financials are based on the most recent Mortgage that was taken out on this home.Purchase Details
Home Financials for this Owner
Home Financials are based on the most recent Mortgage that was taken out on this home.Purchase Details
Home Financials for this Owner
Home Financials are based on the most recent Mortgage that was taken out on this home.Purchase Details
Home Financials for this Owner
Home Financials are based on the most recent Mortgage that was taken out on this home.Purchase Details
Purchase Details
Similar Homes in West Bend, WI
Home Values in the Area
Average Home Value in this Area
Purchase History
| Date | Type | Sale Price | Title Company |
|---|---|---|---|
| Condominium Deed | $215,000 | Fidelity Natl Ttl Brookfield | |
| Quit Claim Deed | -- | Attorneys Title And Closing | |
| Trustee Deed | $123,000 | None Available | |
| Condominium Deed | -- | None Available | |
| Warranty Deed | -- | None Available | |
| Interfamily Deed Transfer | -- | None Available | |
| Condominium Deed | -- | None Available |
Mortgage History
| Date | Status | Loan Amount | Loan Type |
|---|---|---|---|
| Open | $193,500 | New Conventional | |
| Previous Owner | $109,500 | New Conventional | |
| Previous Owner | $112,000 | New Conventional | |
| Previous Owner | $95,250 | New Conventional | |
| Previous Owner | $79,800 | New Conventional | |
| Previous Owner | $69,000 | New Conventional | |
| Previous Owner | $10,000 | Unknown |
Property History
| Date | Event | Price | Change | Sq Ft Price |
|---|---|---|---|---|
| 05/23/2025 05/23/25 | Sold | $272,500 | +1.0% | $210 / Sq Ft |
| 04/11/2025 04/11/25 | For Sale | $269,900 | -- | $208 / Sq Ft |
Tax History Compared to Growth
Tax History
| Year | Tax Paid | Tax Assessment Tax Assessment Total Assessment is a certain percentage of the fair market value that is determined by local assessors to be the total taxable value of land and additions on the property. | Land | Improvement |
|---|---|---|---|---|
| 2024 | $3,374 | $251,600 | $25,000 | $226,600 |
| 2023 | $3,015 | $156,800 | $13,000 | $143,800 |
| 2022 | $2,842 | $156,800 | $13,000 | $143,800 |
| 2021 | $2,770 | $148,200 | $13,000 | $135,200 |
| 2020 | $2,683 | $148,200 | $13,000 | $135,200 |
| 2019 | $2,609 | $148,200 | $13,000 | $135,200 |
| 2018 | $2,521 | $148,200 | $13,000 | $135,200 |
| 2017 | $2,429 | $129,200 | $13,000 | $116,200 |
| 2016 | $2,451 | $129,200 | $13,000 | $116,200 |
| 2015 | $2,433 | $129,200 | $13,000 | $116,200 |
| 2014 | $2,434 | $129,200 | $13,000 | $116,200 |
| 2013 | $2,631 | $129,200 | $13,000 | $116,200 |
Agents Affiliated with this Home
-
Jim Schleif

Seller's Agent in 2025
Jim Schleif
Shorewest Realtors, Inc.
(414) 313-3346
2 in this area
207 Total Sales
-
Melissa Bradley
M
Buyer's Agent in 2025
Melissa Bradley
Keller Williams Realty-Milwaukee North Shore
(414) 378-7333
9 in this area
71 Total Sales
Map
Source: Metro MLS
MLS Number: 1913478
APN: 1119-151-2051
- 2353 Chestnut St
- 125 N University Dr Unit 109
- 125 N University Dr Unit 326
- 125 N University Dr Unit 217
- 4000 W Washington St
- 506 Bender Rd
- 618 Westridge Dr
- 629 Tamarack Dr E
- 614 Decker Dr
- 1305 Chestnut St
- 480 N Silverbrook Dr Unit 106
- Lt0 Wisconsin 33
- 530 N Silverbrook Dr Unit 121
- 530 N Silverbrook Dr Unit 337
- 808 S 18th Ave
- 207 Deer Ridge Dr
- 1052 Poplar St
- 715 Canterberry Ct Unit 102
- 724 Worthington Ct Unit 3-A
- 724 Worthington Ct Unit B
