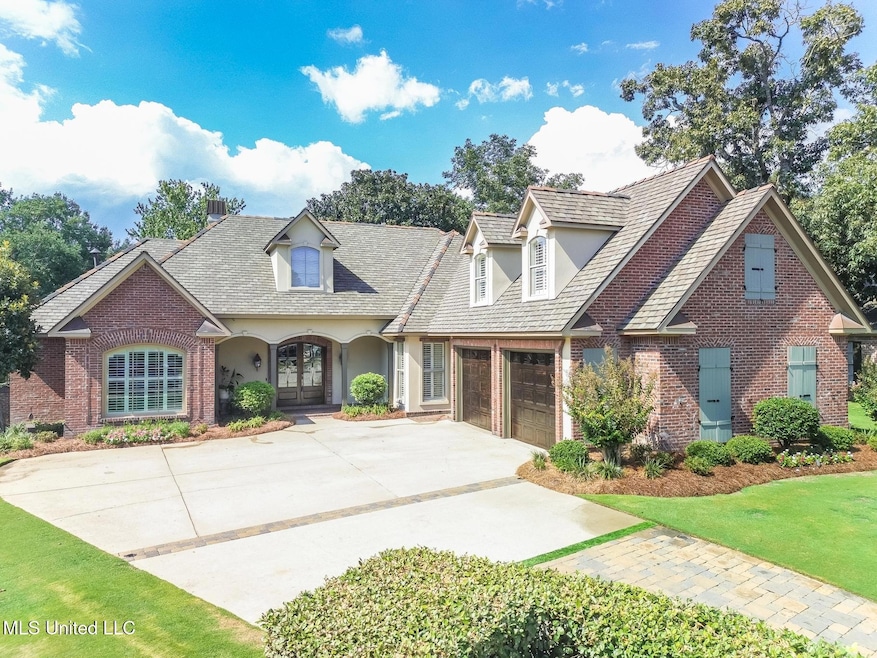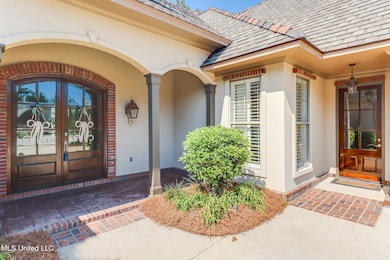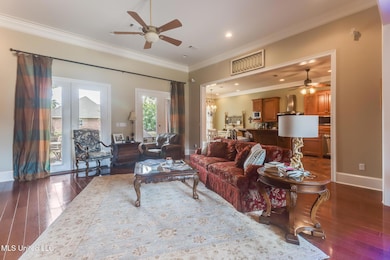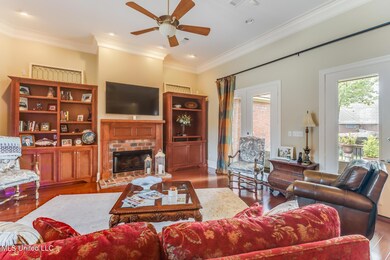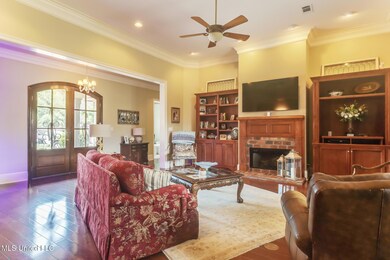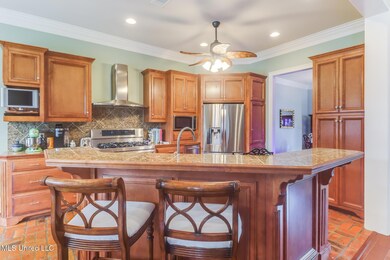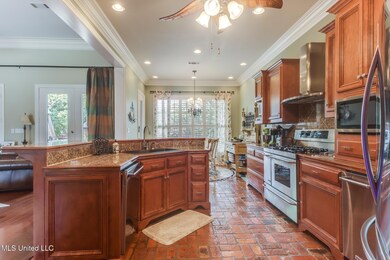2018 Lantana Cove Biloxi, MS 39532
Estimated payment $3,571/month
Highlights
- Open Floorplan
- Wood Flooring
- Attic
- North Bay Elementary School Rated A
- Hydromassage or Jetted Bathtub
- High Ceiling
About This Home
Welcome to this stunning custom-built 4-bedroom, 4-bath home offering approximately 3,300 sq. ft. of thoughtfully designed living space. Tucked away on a quiet cul-de-sac, this property was built by its original owners and showcases exceptional craftsmanship and timeless upgrades. Step inside through custom brick archwork and 8' double entry doors into a home filled with natural light, 10-ft. ceilings downstairs, and an open floor plan perfect for both everyday living and entertaining. The spacious den features surround sound, built-in cabinetry, a gas/wood-burning fireplace, and 12-ft. ceilings, while the formal dining room, breakfast area, and eat-in kitchen with bar seating provide multiple options for gathering. The kitchen is equipped with dual fuel stove, stainless steel appliances, custom cabinetry, and granite countertops. Additional features include a landscaped yard with ample lighting, hardwood and brick flooring, plantation shutters, custom molding & built-ins, solid pine interior doors, iron gates with brick columns, covered porches, and stamped concrete, Copper brows and chimney caps for timeless curb appeal, walk-in attic with decking for storage and oversized double side-entry garage. Upsatirs, you'll find a den with wet bar, perfect for entertaining or relaxing, along with the 4th bedroom and full bath. The home also features custom tile bathrooms, a laundry with utility sink, and a Champion fireproof safe enclosed in a secure closet off the laundry room.
Modern comfort is ensured with 3 AC units, a gas furnace, tankless water heater, and a 22kw Generac generator. The home is finished with designer Ridge roof tiles, gas lanterns, and 8-inch baseboards throughout. Located in a desirable neighborhood, this property combines elegance and comfort—all just minutes from everything Biloxi has to offer.
Listing Agent
RE/MAX Results In Real Estate, Inc. License #S28195 Listed on: 09/11/2025
Home Details
Home Type
- Single Family
Est. Annual Taxes
- $3,074
Year Built
- Built in 2003
Lot Details
- 0.34 Acre Lot
- Lot Dimensions are 41x200x185x122
- Back Yard Fenced
- Landscaped
- Front and Back Yard Sprinklers
HOA Fees
- $15 Monthly HOA Fees
Parking
- 2 Car Attached Garage
- Side Facing Garage
- Garage Door Opener
- Driveway with Pavers
Home Design
- Brick Exterior Construction
- Slab Foundation
Interior Spaces
- 3,300 Sq Ft Home
- 1.5-Story Property
- Open Floorplan
- Wet Bar
- Built-In Features
- Bookcases
- Crown Molding
- Tray Ceiling
- High Ceiling
- Ceiling Fan
- Recessed Lighting
- Wood Burning Fireplace
- Fireplace With Gas Starter
- Plantation Shutters
- Blinds
- Living Room with Fireplace
- Combination Kitchen and Living
Kitchen
- Breakfast Area or Nook
- Eat-In Kitchen
- Breakfast Bar
- Built-In Gas Range
- Range Hood
- Microwave
- Dishwasher
- Stainless Steel Appliances
- Granite Countertops
- Built-In or Custom Kitchen Cabinets
- Trash Compactor
- Disposal
Flooring
- Wood
- Brick
- Carpet
Bedrooms and Bathrooms
- 4 Bedrooms
- Dual Closets
- Walk-In Closet
- 4 Full Bathrooms
- Double Vanity
- Hydromassage or Jetted Bathtub
- Separate Shower
Laundry
- Laundry Room
- Laundry on main level
- Sink Near Laundry
Attic
- Attic Floors
- Walkup Attic
- Attic Vents
Home Security
- Home Security System
- Security Lights
Outdoor Features
- Patio
- Exterior Lighting
- Front Porch
Schools
- North Bay Elementary School
- Biloxi Jr High Middle School
- Biloxi High School
Utilities
- Multiple cooling system units
- Central Heating and Cooling System
- Heating System Uses Natural Gas
- Generator Hookup
- Natural Gas Connected
Community Details
- Association fees include ground maintenance
- The Oaks In Biloxi Subdivision
- The community has rules related to covenants, conditions, and restrictions
Listing and Financial Details
- Assessor Parcel Number 1109h-02-071.033
Map
Home Values in the Area
Average Home Value in this Area
Tax History
| Year | Tax Paid | Tax Assessment Tax Assessment Total Assessment is a certain percentage of the fair market value that is determined by local assessors to be the total taxable value of land and additions on the property. | Land | Improvement |
|---|---|---|---|---|
| 2024 | $3,074 | $30,462 | $0 | $0 |
| 2023 | $3,026 | $30,301 | $0 | $0 |
| 2022 | $3,026 | $30,301 | $0 | $0 |
| 2021 | $3,026 | $30,301 | $0 | $0 |
| 2020 | $2,924 | $29,342 | $0 | $0 |
| 2019 | $2,882 | $29,342 | $0 | $0 |
| 2018 | $2,882 | $28,953 | $0 | $0 |
| 2017 | $2,882 | $28,953 | $0 | $0 |
| 2015 | $2,948 | $29,558 | $0 | $0 |
| 2014 | -- | $23,808 | $0 | $0 |
| 2013 | -- | $29,558 | $5,750 | $23,808 |
Property History
| Date | Event | Price | Change | Sq Ft Price |
|---|---|---|---|---|
| 09/11/2025 09/11/25 | For Sale | $624,900 | -- | $189 / Sq Ft |
Source: MLS United
MLS Number: 4125366
APN: 1109H-02-071.033
- 769 Mclane Ln
- 2032 Englewood Dr
- 2223 Popps Ferry Rd
- 0 Oleander Ln
- 2208 Popps Ferry Rd
- 820 Lackland Dr
- 813 Lackland Dr
- 2285 Harkness Ct
- 2285 Windsor Ct
- 848 Carolee Cir
- 729 Canterbury Dr
- 707 Holly Hills Dr
- 2158 Baywood Dr
- 2248 Rosewood Ln
- 742 Sharon Hills Dr
- 2350 Rue Maison
- 2033 S Hill Dr
- 2077 Crane Ridge
- 615 N Haven Dr
- 957 Rustwood Dr
- 2110 Popps Ferry Rd
- 1955 Popps Ferry Rd
- 1850 Popps Ferry Rd
- 2355 Grants Ferry Dr
- 2375 Grants Ferry Dr
- 371 Lakeview Blvd
- 1997 Todd Cove Unit A
- 258 Stennis Dr
- 282 Big Lake Rd
- 2754 Eula St
- 6230 Kimbrough Blvd
- 270 Mcdonnell Ave
- 264 Mcdonnell Ave Unit D
- 264 Mcdonnell Ave Unit C
- 264 Mcdonnell Ave Unit B
- 264 Mcdonnell Ave Unit A
- 2620 Lejuene Dr
- 2436 Beach Blvd
- 1910 Southern Ave
- 156 Camellia St Unit ID1267000P
