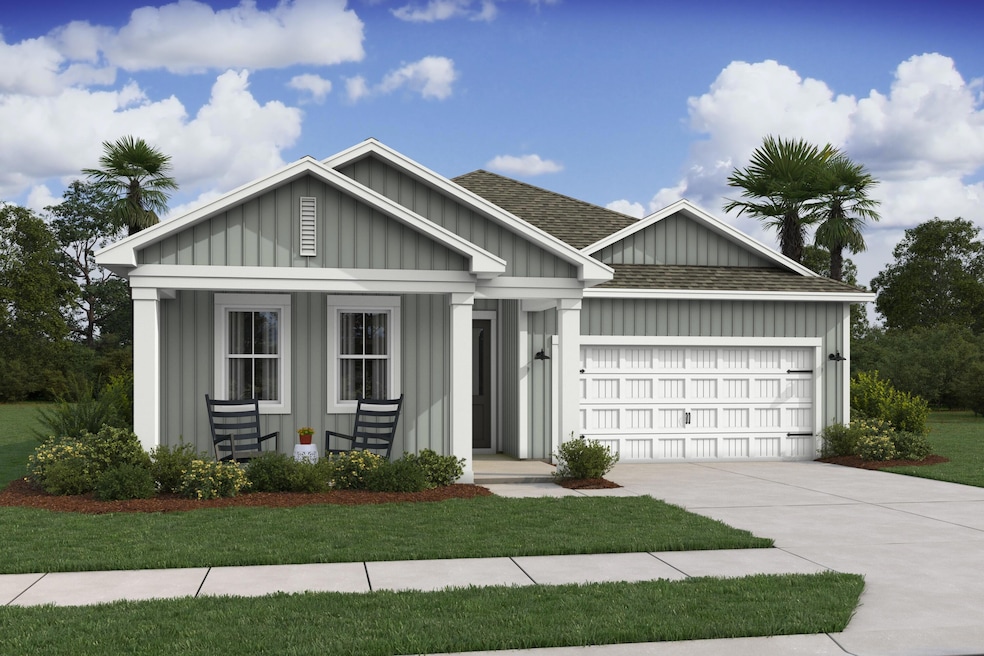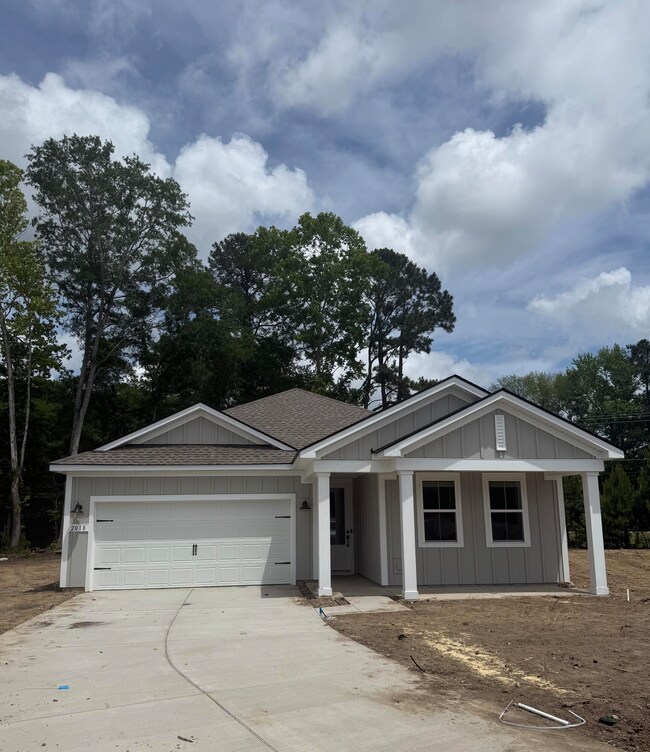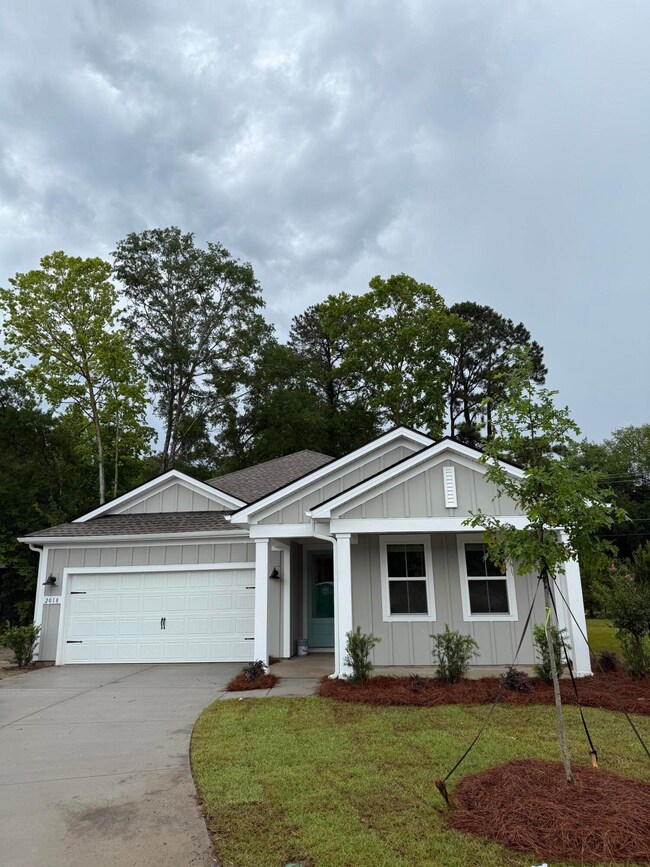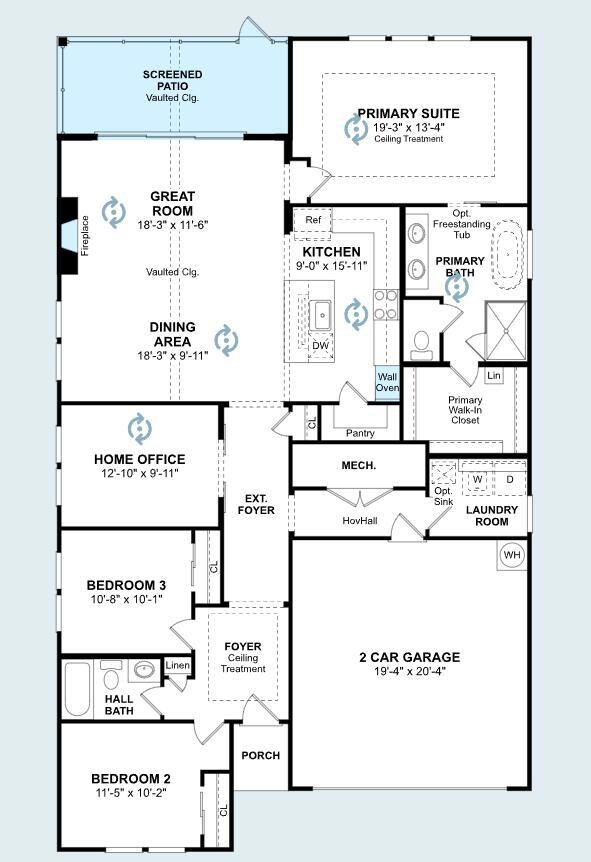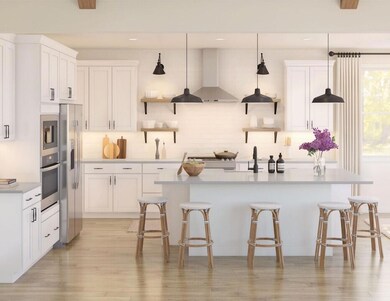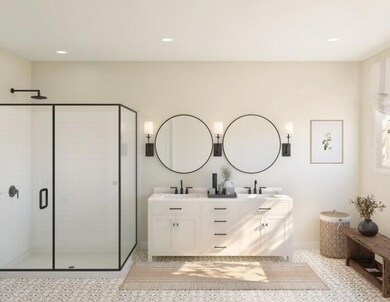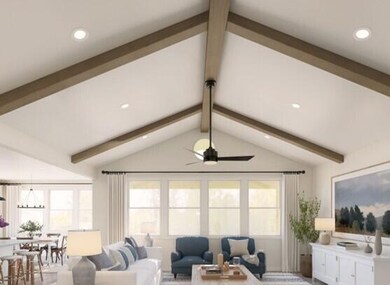
2018 Mcguire Ln Unit 5 Hollywood, SC 29449
Estimated payment $3,564/month
Highlights
- Under Construction
- High Ceiling
- Home Office
- Home Energy Rating Service (HERS) Rated Property
- Great Room
- Beamed Ceilings
About This Home
UNDER CONSTRUCTION!Be among the first to call Stono Village home!Welcome home to Stono Village, the newest community located in Hollywood, SC across from Stono Ferry Golf Course. You will enjoy living 13 miles to Downtown Charleston and 17 miles to Charleston Airport. Minutes away from grocery stores, shopping and so much more! The Boise floor plan is a 3 bedroom 2 bathroom home offering a home office on the main level along with a screened porch. Enter through the 12 ft sliding glass door onto your screened porch to enjoy the best of Low Country Living. With an open floor plan, gas appliances, Luxury Vinyl flooring throughout, a floating gas fireplace, feature walls throughout the Foyer and Owners Bedroom, and stained ceiling beams, you'll certainly feel at home! Irrigation system along with blinds and more are already included! Don't miss out, schedule a tour today!
Home Details
Home Type
- Single Family
Year Built
- Built in 2025 | Under Construction
Lot Details
- 0.27 Acre Lot
- Irrigation
HOA Fees
- $41 Monthly HOA Fees
Parking
- 2 Car Attached Garage
- Garage Door Opener
Home Design
- Slab Foundation
- Architectural Shingle Roof
Interior Spaces
- 1,906 Sq Ft Home
- 1-Story Property
- Beamed Ceilings
- Tray Ceiling
- Smooth Ceilings
- High Ceiling
- Free Standing Fireplace
- Gas Log Fireplace
- Window Treatments
- Family Room with Fireplace
- Great Room
- Home Office
Kitchen
- Built-In Gas Oven
- Gas Cooktop
- Microwave
- Dishwasher
- Kitchen Island
- Trash Compactor
Flooring
- Carpet
- Ceramic Tile
Bedrooms and Bathrooms
- 3 Bedrooms
- Walk-In Closet
- 2 Full Bathrooms
Eco-Friendly Details
- Home Energy Rating Service (HERS) Rated Property
Outdoor Features
- Screened Patio
- Rain Gutters
- Front Porch
Schools
- E.B. Ellington Elementary School
- Baptist Hill Middle School
- Baptist Hill High School
Utilities
- Cooling Available
- Heating Available
Community Details
- Built by K Hovnanian
- Stono Village Subdivision
Listing and Financial Details
- Home warranty included in the sale of the property
Map
Home Values in the Area
Average Home Value in this Area
Property History
| Date | Event | Price | Change | Sq Ft Price |
|---|---|---|---|---|
| 05/21/2025 05/21/25 | Pending | -- | -- | -- |
| 05/16/2025 05/16/25 | Price Changed | $534,900 | -0.9% | $281 / Sq Ft |
| 05/14/2025 05/14/25 | Price Changed | $539,900 | -3.6% | $283 / Sq Ft |
| 05/01/2025 05/01/25 | Price Changed | $559,900 | -0.9% | $294 / Sq Ft |
| 03/27/2025 03/27/25 | Price Changed | $564,900 | -5.8% | $296 / Sq Ft |
| 02/15/2025 02/15/25 | Price Changed | $599,900 | -3.5% | $315 / Sq Ft |
| 02/12/2025 02/12/25 | For Sale | $621,820 | -- | $326 / Sq Ft |
Similar Homes in Hollywood, SC
Source: CHS Regional MLS
MLS Number: 25003756
- 2062 Mcguire Ln Unit 16
- 2050 Mcguire Ln Unit 13
- 2050 Mcguire Ln
- 2046 Mcguire Ln Unit 12
- 2042 Mcguire Ln Unit 11
- 2038 Mcguire Ln Unit 10
- 2034 Mcguire Ln Unit 9
- 2046 Mcguire Ln
- 2042 Mcguire Ln
- 2038 Mcguire Ln
- 2030 Mcguire Ln Unit 8
- 2030 Mcguire Ln
- 2026 Mcguire Ln Unit 7
- 2010 Mcguire Ln
- 2010 Mcguire Ln Unit 3
- 4818 Sc-162
- 4818 Sc-162
- 4818 Sc-162
- 4818 Sc-162
- 2014 Mcguire Ln Unit 4
