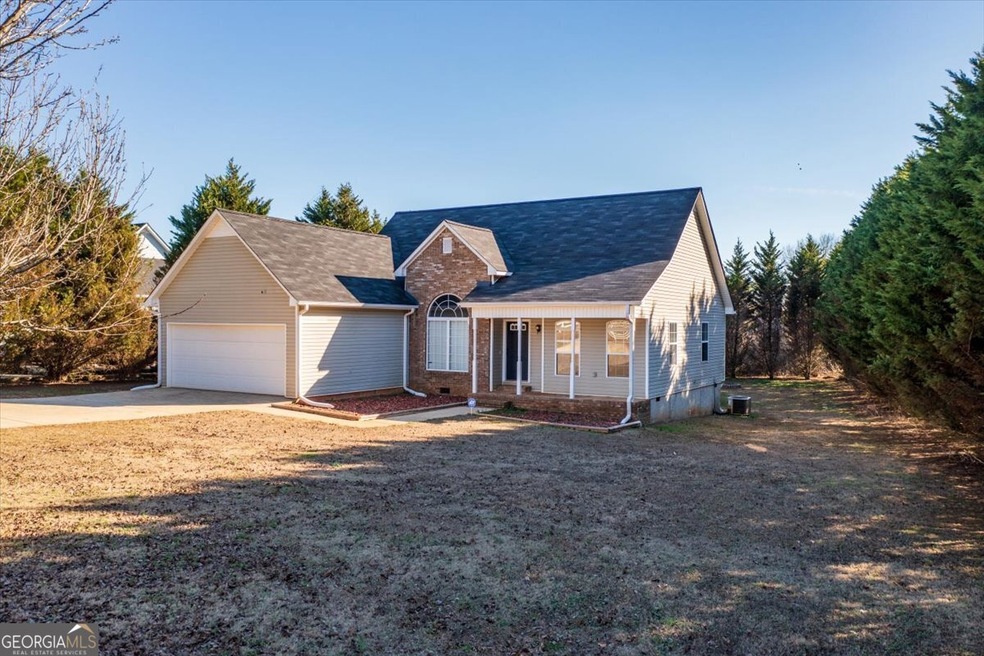
2018 Old Downing Mill Rd Anniston, AL 36207
Highlights
- Mountain View
- Deck
- Ranch Style House
- White Plains Middle School Rated 9+
- Private Lot
- 1 Fireplace
About This Home
As of March 2024Located in the White Plains School District and move-in ready. This lovely 3BR/2BA ranch, split floor plan home has been updated with fresh paint, refinished flooring, and a fully remodeled master bath boasting a beautiful tiled walk-in shower, double vanity and separate soaking tub for a relaxing end to those stressful days. The back deck offers plenty of room for grilling and socializing, while a fire pit will offer loads of family memories on those cool fall nights. The home is lined with cedar trees on all sides to make this your own private oasis. Just a few minutes from Interstate 20 for easy access to Birmingham or West Georgia. Do not wait; this one will not last long.
Last Agent to Sell the Property
Hagen Auction Co., Inc. License #160711 Listed on: 02/05/2024
Last Buyer's Agent
No Sales Agent
Non-Mls Company License #0
Home Details
Home Type
- Single Family
Est. Annual Taxes
- $1,500
Year Built
- Built in 2005
Lot Details
- 0.34 Acre Lot
- Private Lot
- Corner Lot
- Level Lot
Parking
- 2 Parking Spaces
Home Design
- Ranch Style House
- Pillar, Post or Pier Foundation
- Composition Roof
- Vinyl Siding
Interior Spaces
- 1,545 Sq Ft Home
- Ceiling Fan
- 1 Fireplace
- Formal Dining Room
- Den
- Mountain Views
- Crawl Space
- Laundry closet
Kitchen
- Breakfast Area or Nook
- Oven or Range
- Microwave
- Dishwasher
Flooring
- Carpet
- Laminate
Bedrooms and Bathrooms
- 3 Main Level Bedrooms
- Split Bedroom Floorplan
- Walk-In Closet
- 2 Full Bathrooms
- Double Vanity
- Soaking Tub
- Bathtub Includes Tile Surround
- Separate Shower
Outdoor Features
- Deck
- Porch
Schools
- White Plains Elementary And Middle School
- White Plains High School
Utilities
- Central Heating and Cooling System
- Electric Water Heater
- Septic Tank
- Phone Available
- Cable TV Available
Community Details
- No Home Owners Association
Ownership History
Purchase Details
Home Financials for this Owner
Home Financials are based on the most recent Mortgage that was taken out on this home.Similar Homes in Anniston, AL
Home Values in the Area
Average Home Value in this Area
Purchase History
| Date | Type | Sale Price | Title Company |
|---|---|---|---|
| Warranty Deed | $169,000 | None Available |
Mortgage History
| Date | Status | Loan Amount | Loan Type |
|---|---|---|---|
| Open | $165,938 | FHA |
Property History
| Date | Event | Price | Change | Sq Ft Price |
|---|---|---|---|---|
| 03/08/2024 03/08/24 | Sold | $249,900 | 0.0% | $162 / Sq Ft |
| 02/06/2024 02/06/24 | Pending | -- | -- | -- |
| 02/05/2024 02/05/24 | For Sale | $249,900 | +26.5% | $162 / Sq Ft |
| 07/27/2023 07/27/23 | Sold | $197,500 | -3.7% | $128 / Sq Ft |
| 07/05/2023 07/05/23 | Pending | -- | -- | -- |
| 07/05/2023 07/05/23 | For Sale | $205,000 | +21.3% | $133 / Sq Ft |
| 01/05/2021 01/05/21 | Sold | $169,000 | +2.5% | $109 / Sq Ft |
| 11/23/2020 11/23/20 | Pending | -- | -- | -- |
| 11/20/2020 11/20/20 | For Sale | $164,900 | -- | $107 / Sq Ft |
Tax History Compared to Growth
Tax History
| Year | Tax Paid | Tax Assessment Tax Assessment Total Assessment is a certain percentage of the fair market value that is determined by local assessors to be the total taxable value of land and additions on the property. | Land | Improvement |
|---|---|---|---|---|
| 2024 | $1,380 | $34,380 | $7,040 | $27,340 |
| 2023 | $1,380 | $35,252 | $6,400 | $28,852 |
| 2022 | $650 | $16,242 | $3,200 | $13,042 |
| 2021 | $471 | $13,062 | $2,900 | $10,162 |
| 2020 | $519 | $14,236 | $2,900 | $11,336 |
| 2019 | $561 | $14,714 | $2,900 | $11,814 |
| 2018 | $538 | $14,720 | $0 | $0 |
| 2017 | $533 | $13,320 | $0 | $0 |
| 2016 | $482 | $13,320 | $0 | $0 |
| 2013 | -- | $13,320 | $0 | $0 |
Agents Affiliated with this Home
-

Seller's Agent in 2024
Kim Hagen
Hagen Auction Co., Inc.
(770) 838-0552
1 in this area
25 Total Sales
-
N
Buyer's Agent in 2024
No Sales Agent
Non-Mls Company
-

Seller's Agent in 2023
Kay McKinney
eXp Realty, LLC Central
(256) 375-2710
4 in this area
89 Total Sales
-
M
Buyer's Agent in 2023
MLS Non-member Company
Birmingham Non-Member Office
-

Seller's Agent in 2021
Sharon Hall
Keller Williams Realty Group
(256) 282-8522
27 in this area
113 Total Sales
-

Buyer's Agent in 2021
Te'Arra Hall
eXp Realty, LLC Central
(256) 283-3911
1 in this area
69 Total Sales
Map
Source: Georgia MLS
MLS Number: 10249812
APN: 20-02-10-0-000-007.021
- 2505 Old Downing Mill Rd
- 79 Hawk Pass
- 276 Hawk Pass
- 294 Raptor Way
- 810 Riddle Farm Rd
- 1250 Old Downing Mill Rd
- 520 Highland Lakes Blvd Unit 7
- 75 A J Dr
- 0 Highway 78 Unit 22568531
- 136 Dewey Ln Unit 4
- 4809 Laurel Trace Unit 7
- 390 Jamestown Way Unit 9
- 2318 Alabama 9
- 3486 Choccolocco Rd
- 43 Faulkner Dr
- 522 Lillian Ln
- 1001 Kingsway Dr
- 6922 Choccolloco Rd
- 70 Camelot Ln
- 115 Sandy Ln
