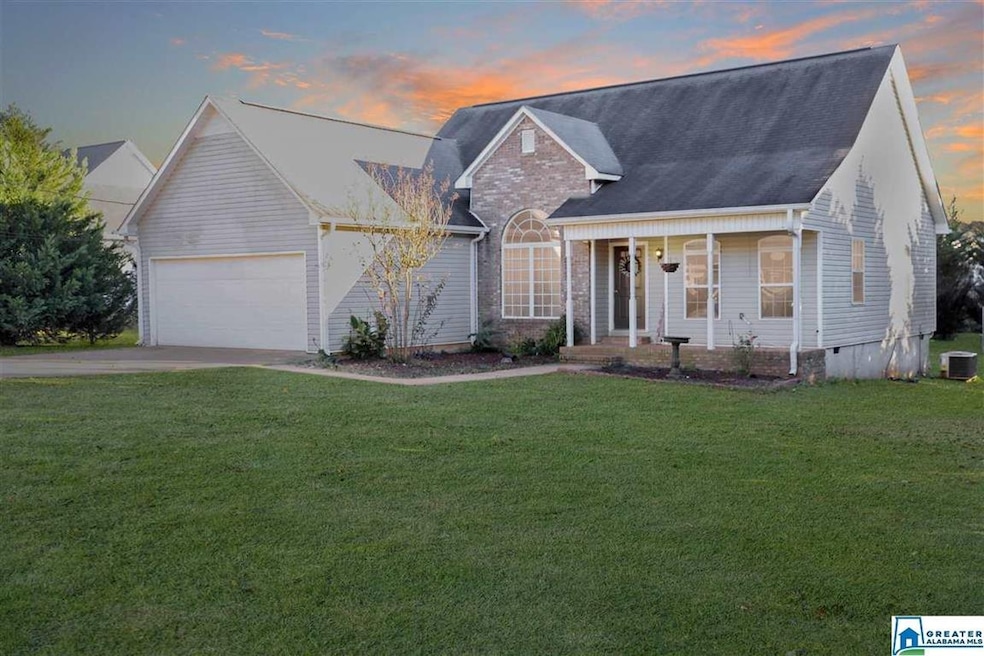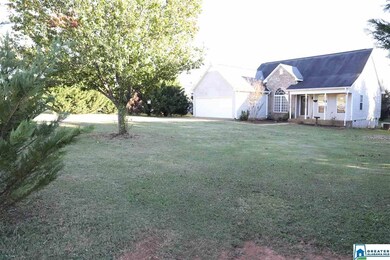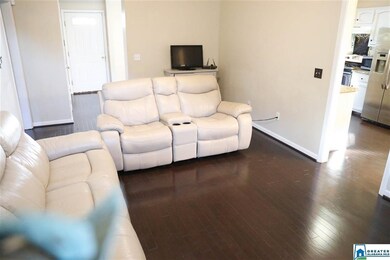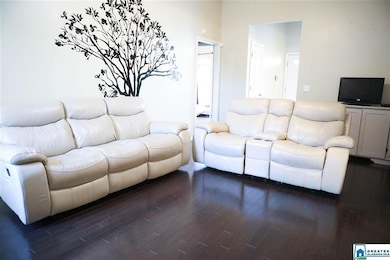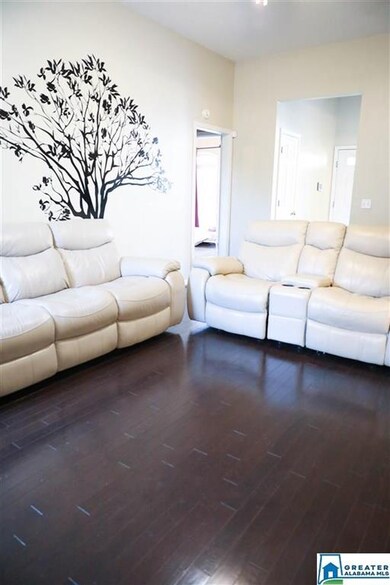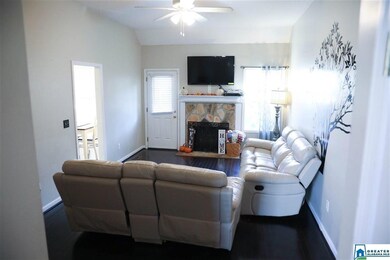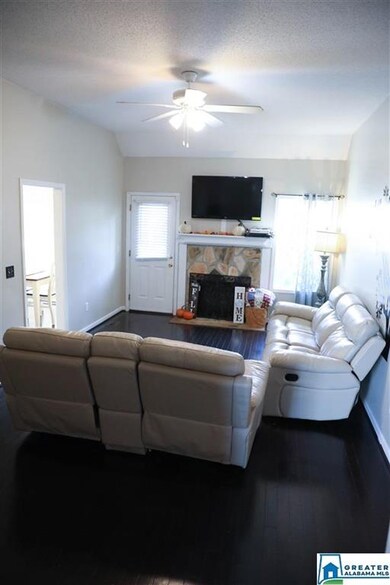
2018 Old Downing Mill Rd Anniston, AL 36207
Highlights
- Mountain View
- Covered Deck
- Wood Flooring
- White Plains Middle School Rated 9+
- Cathedral Ceiling
- Attic
About This Home
As of March 2024Check out this home in WHITE PLAINS schools district! Beautiful 3 bedroom, 2 bath, split floor plan featuring a family room with a stone fireplace and vaulted ceilings in the dining room. Has an eat-in kitchen with granite countertops, a large sink and stainless steel appliances. Large master suite includes vaulted ceilings, dual vanities, garden tub with separate shower and 2 walk-in closets. Home also features beautiful hardwood floors and new carpet in the bedrooms. Off the back is a large, covered deck that is sure to bring lots of enjoyment! The lot is mostly surrounded by trees for your privacy! Call today to see!
Home Details
Home Type
- Single Family
Est. Annual Taxes
- $518
Year Built
- Built in 2005
Lot Details
- 0.34 Acre Lot
- Corner Lot
- Few Trees
Parking
- 2 Car Garage
- Front Facing Garage
- Driveway
Home Design
- Brick Exterior Construction
- Vinyl Siding
Interior Spaces
- 1,545 Sq Ft Home
- 1-Story Property
- Cathedral Ceiling
- Stone Fireplace
- Electric Fireplace
- Window Treatments
- Family Room with Fireplace
- Dining Room
- Mountain Views
- Crawl Space
- Pull Down Stairs to Attic
- Home Security System
Kitchen
- Stove
- Dishwasher
- Stainless Steel Appliances
- Stone Countertops
Flooring
- Wood
- Carpet
- Vinyl
Bedrooms and Bathrooms
- 3 Bedrooms
- Split Bedroom Floorplan
- Walk-In Closet
- 2 Full Bathrooms
- Garden Bath
- Separate Shower
Laundry
- Laundry Room
- Laundry on main level
- Washer and Electric Dryer Hookup
Outdoor Features
- Covered Deck
- Porch
Utilities
- Central Heating and Cooling System
- Electric Water Heater
- Septic Tank
Listing and Financial Details
- Assessor Parcel Number 20-02-10-0-000-007.021
Ownership History
Purchase Details
Home Financials for this Owner
Home Financials are based on the most recent Mortgage that was taken out on this home.Map
Similar Homes in Anniston, AL
Home Values in the Area
Average Home Value in this Area
Purchase History
| Date | Type | Sale Price | Title Company |
|---|---|---|---|
| Warranty Deed | $169,000 | None Available |
Mortgage History
| Date | Status | Loan Amount | Loan Type |
|---|---|---|---|
| Open | $165,938 | FHA |
Property History
| Date | Event | Price | Change | Sq Ft Price |
|---|---|---|---|---|
| 03/08/2024 03/08/24 | Sold | $249,900 | 0.0% | $162 / Sq Ft |
| 02/06/2024 02/06/24 | Pending | -- | -- | -- |
| 02/05/2024 02/05/24 | For Sale | $249,900 | +26.5% | $162 / Sq Ft |
| 07/27/2023 07/27/23 | Sold | $197,500 | -3.7% | $128 / Sq Ft |
| 07/05/2023 07/05/23 | Pending | -- | -- | -- |
| 07/05/2023 07/05/23 | For Sale | $205,000 | +21.3% | $133 / Sq Ft |
| 01/05/2021 01/05/21 | Sold | $169,000 | +2.5% | $109 / Sq Ft |
| 11/23/2020 11/23/20 | Pending | -- | -- | -- |
| 11/20/2020 11/20/20 | For Sale | $164,900 | -- | $107 / Sq Ft |
Tax History
| Year | Tax Paid | Tax Assessment Tax Assessment Total Assessment is a certain percentage of the fair market value that is determined by local assessors to be the total taxable value of land and additions on the property. | Land | Improvement |
|---|---|---|---|---|
| 2024 | $1,380 | $34,380 | $7,040 | $27,340 |
| 2023 | $1,380 | $35,252 | $6,400 | $28,852 |
| 2022 | $650 | $16,242 | $3,200 | $13,042 |
| 2021 | $471 | $13,062 | $2,900 | $10,162 |
| 2020 | $519 | $14,236 | $2,900 | $11,336 |
| 2019 | $561 | $14,714 | $2,900 | $11,814 |
| 2018 | $538 | $14,720 | $0 | $0 |
| 2017 | $533 | $13,320 | $0 | $0 |
| 2016 | $482 | $13,320 | $0 | $0 |
| 2013 | -- | $13,320 | $0 | $0 |
Source: Greater Alabama MLS
MLS Number: 901947
APN: 20-02-10-0-000-007.021
- 520 Highland Lakes Blvd Unit 7
- 136 Dewey Ln Unit 4
- 0 Dewey Ln
- 4809 Laurel Trace Unit 7
- 390 Jamestown Way Unit 9
- 180 Kingsway Dr
- 632 Bernard Couch Dr
- 292 Avalon Ln
- 1001 Kingsway Dr
- 6954 Choccolocco Rd
- 115 Sandy Ln
- 766 Antioch Rd
- 54 Setter Dr
- Lot 0 Dearmanville Rd
- 0 Dearmanville Rd Unit 1
- 15 Buckingham Place
- 1240 Earl Roberts Rd
- 77 Alyssa Ln Unit 9
- 30 Acres Highway 9 Unit 30 Acres
- 161 Dewey Ln
