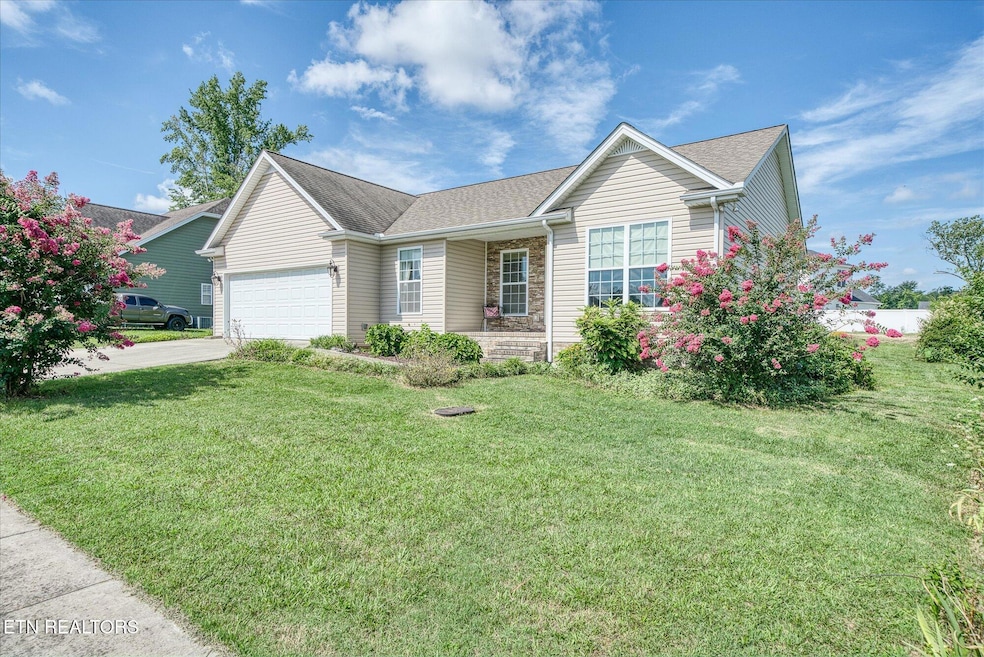
2018 Reserve Dr Cookeville, TN 38506
Two NeighborhoodEstimated payment $1,847/month
Highlights
- Traditional Architecture
- Main Floor Primary Bedroom
- No HOA
- Wood Flooring
- Bonus Room
- Home Office
About This Home
Located within the city limits of Cookeville, this custom built home is minutes away from local hotspots, TTU, and CRMC - prime and desirable location! The home features 3 bedrooms, 2 bathrooms, a large utility room, and a designated flex space - perfect for a home office. The heart of the home features an open concept living space where you can whip up a feast while overlooking the dining and large family room, featuring a focal point gas fireplace. The upgraded kitchen has s/s appliances, including a new dishwasher and gas range/oven, large peninsula, granite counters and custom cabinetry. The split floorplan creates privacy for the primary/ensuite, separated from the 2 add'l bedrooms. MAINTENANCE FREE AND EASY LIVING - hardwoods and tile throughout, quarterly pest service, new crawl space insulation installed, upgraded water heater, and oversized parking pad outside the convenient 2-car garage. Just call the movers! 13 month home warranty for peace of mind.
Home Details
Home Type
- Single Family
Est. Annual Taxes
- $1,590
Year Built
- Built in 2014
Lot Details
- 8,712 Sq Ft Lot
- Level Lot
Parking
- 2 Car Attached Garage
- Parking Available
- Garage Door Opener
Home Design
- Traditional Architecture
- Frame Construction
- Stone Siding
- Vinyl Siding
Interior Spaces
- 1,542 Sq Ft Home
- Ceiling Fan
- Gas Log Fireplace
- Combination Kitchen and Dining Room
- Home Office
- Bonus Room
- Storage Room
- Crawl Space
- Fire and Smoke Detector
Kitchen
- Eat-In Kitchen
- Self-Cleaning Oven
- Gas Range
- Microwave
- Dishwasher
- Kitchen Island
Flooring
- Wood
- Tile
Bedrooms and Bathrooms
- 3 Bedrooms
- Primary Bedroom on Main
- Walk-In Closet
- 2 Full Bathrooms
- Walk-in Shower
Laundry
- Laundry Room
- Dryer
- Washer
Schools
- Northeast Elementary School
- Algood Middle School
- Cookeville High School
Utilities
- Zoned Heating and Cooling System
- Heating System Uses Natural Gas
- Internet Available
Additional Features
- Handicap Accessible
- Covered patio or porch
Community Details
- No Home Owners Association
- Reserve @ The Country Club Subdivision
Listing and Financial Details
- Assessor Parcel Number 041A B 102.00
Map
Home Values in the Area
Average Home Value in this Area
Tax History
| Year | Tax Paid | Tax Assessment Tax Assessment Total Assessment is a certain percentage of the fair market value that is determined by local assessors to be the total taxable value of land and additions on the property. | Land | Improvement |
|---|---|---|---|---|
| 2024 | $1,589 | $44,400 | $5,775 | $38,625 |
| 2023 | $1,589 | $44,400 | $5,775 | $38,625 |
| 2022 | $1,462 | $44,400 | $5,775 | $38,625 |
| 2021 | $1,462 | $44,400 | $5,775 | $38,625 |
| 2020 | $1,399 | $44,400 | $5,775 | $38,625 |
| 2019 | $1,399 | $35,725 | $5,775 | $29,950 |
| 2018 | $1,275 | $35,725 | $5,775 | $29,950 |
| 2017 | $1,275 | $35,725 | $5,775 | $29,950 |
| 2016 | $1,275 | $35,725 | $5,775 | $29,950 |
| 2015 | $1,324 | $35,725 | $5,775 | $29,950 |
| 2014 | $181 | $4,875 | $0 | $0 |
Property History
| Date | Event | Price | Change | Sq Ft Price |
|---|---|---|---|---|
| 07/28/2025 07/28/25 | For Sale | $309,929 | -- | $201 / Sq Ft |
Purchase History
| Date | Type | Sale Price | Title Company |
|---|---|---|---|
| Warranty Deed | $25,900 | -- | |
| Warranty Deed | $1,650,200 | -- | |
| Deed | -- | -- |
Mortgage History
| Date | Status | Loan Amount | Loan Type |
|---|---|---|---|
| Open | $112,000 | New Conventional | |
| Closed | $112,000 | New Conventional |
Similar Homes in Cookeville, TN
Source: East Tennessee REALTORS® MLS
MLS Number: 1309992
APN: 041A-B-102.00
- 1010 Country Club Rd
- 1150 E 10th St
- 250 New Day Ln
- 863 Shanks Ave Unit D
- 1045 E 10th St
- 735 Bradley Dr Unit 735 A Bradley Drive
- 907 Somerville Ct Unit 903
- 1070 Brown Ave
- 904 Somerville Ct
- 1620 Ridgecrest Dr Unit Ridgecrest A
- 701 E 10th St Unit C4
- 310 Fenbrook Way
- 2835 Deck Mountain Rd
- 417 Grady Way
- 3284 Mirandy Rd
- 255 E 14th St Unit D
- 250 E 12th St Unit B
- 245 E 13th St
- 1986 Bouton Bend
- 1830 Woodland Ave Unit A






