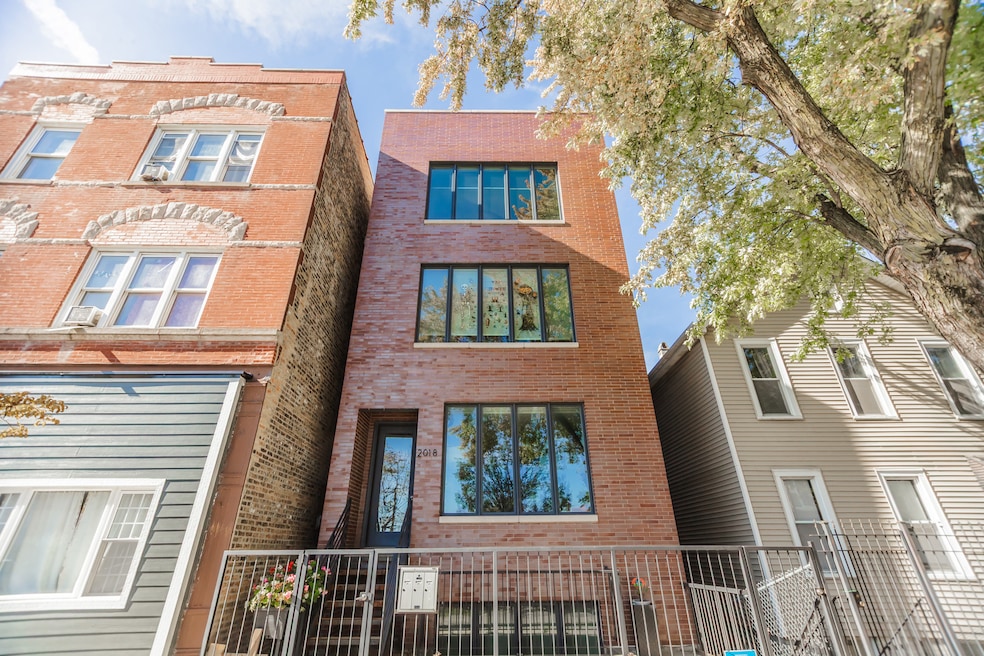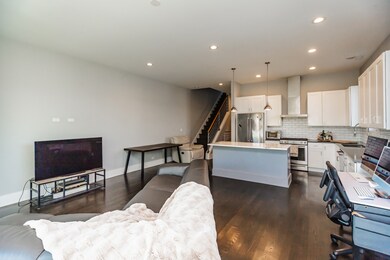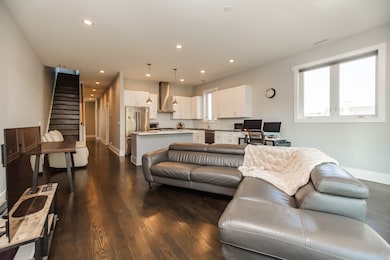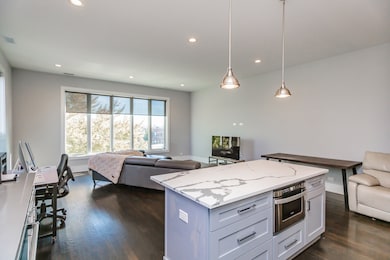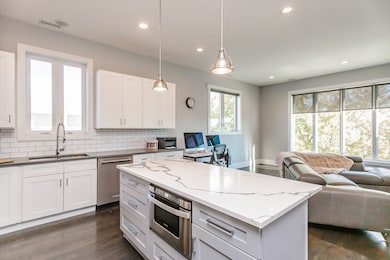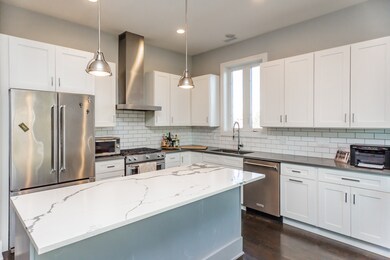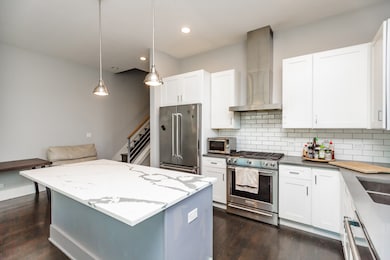2018 S Loomis St Unit 3 Chicago, IL 60608
Pilsen NeighborhoodEstimated payment $4,582/month
Highlights
- Rooftop Deck
- Living Room
- Central Air
- Wood Flooring
- Laundry Room
- Dining Room
About This Home
Stunning Top-Floor Penthouse in the Heart of Booming Pilsen! Welcome to your dream home in one of Chicago's most vibrant neighborhoods! This bright and elegant 3 bed, 2 bath penthouse spans 1,500 sqft and features an interior staircase to a private rooftop deck with breathtaking 360 views-including sweeping panoramas of the iconic Chicago skyline. Enjoy luxury city living with an open-concept layout showcasing a spacious living room and a chef-inspired kitchen with a large island and professional-grade stainless steel appliances. The primary suite boasts a generous walk-in closet and a spa-like bath complete with an oversized walk-in shower, dual vanity, and porcelain tile finishes. Additional highlights include:Expansive rear deck for grilling and entertaining;10-foot ceilings and 7' solid-core doors throughout;Rich hardwood floors;In-unit laundry;Garage parking included. Unbeatable location-just minutes to downtown, public transit, acclaimed restaurants, and all that Pilsen has to offer. This is city living at its finest! Don't miss your opportunity to own a skyline view!
Property Details
Home Type
- Condominium
Est. Annual Taxes
- $5,281
Year Built
- Built in 2017
HOA Fees
- $347 Monthly HOA Fees
Parking
- 1 Car Garage
- Parking Included in Price
Home Design
- Entry on the 3rd floor
- Brick Exterior Construction
- Asphalt Roof
- Concrete Perimeter Foundation
Interior Spaces
- 1,500 Sq Ft Home
- 3-Story Property
- Family Room
- Living Room
- Dining Room
- Wood Flooring
- Laundry Room
Bedrooms and Bathrooms
- 3 Bedrooms
- 3 Potential Bedrooms
- 2 Full Bathrooms
- No Tub in Bathroom
Home Security
Outdoor Features
- Rooftop Deck
Schools
- Pilsen Elementary School Communi
- Juarez High School
Utilities
- Central Air
- Heating System Uses Natural Gas
- 200+ Amp Service
Community Details
Overview
- Association fees include water, parking, insurance, exterior maintenance, lawn care, scavenger, snow removal
- 3 Units
Pet Policy
- Dogs and Cats Allowed
Security
- Carbon Monoxide Detectors
Map
Home Values in the Area
Average Home Value in this Area
Tax History
| Year | Tax Paid | Tax Assessment Tax Assessment Total Assessment is a certain percentage of the fair market value that is determined by local assessors to be the total taxable value of land and additions on the property. | Land | Improvement |
|---|---|---|---|---|
| 2024 | $5,281 | $38,992 | $3,707 | $35,285 |
| 2023 | $5,127 | $28,349 | $2,355 | $25,994 |
| 2022 | $5,127 | $28,349 | $2,355 | $25,994 |
| 2021 | $5,031 | $28,347 | $2,354 | $25,993 |
| 2020 | $9,300 | $44,848 | $2,354 | $42,494 |
| 2019 | $9,011 | $44,848 | $2,354 | $42,494 |
Property History
| Date | Event | Price | List to Sale | Price per Sq Ft | Prior Sale |
|---|---|---|---|---|---|
| 10/29/2025 10/29/25 | For Sale | $725,000 | +58.0% | $483 / Sq Ft | |
| 05/01/2018 05/01/18 | Sold | $459,000 | 0.0% | $306 / Sq Ft | View Prior Sale |
| 09/02/2017 09/02/17 | Pending | -- | -- | -- | |
| 08/10/2017 08/10/17 | For Sale | $459,000 | -- | $306 / Sq Ft |
Source: Midwest Real Estate Data (MRED)
MLS Number: 12467621
APN: 17-20-322-037-1003
- 2006 S Throop St
- 2014 S Throop St
- 1538 W 21st St Unit 1
- 1538 W 21st St Unit 3A
- 1538 W 21st St Unit 2
- 1314 W 18th Place
- 1326 W 18th Place
- 1822 S Throop St Unit 2
- 1946 S Racine Ave
- 1817 S Ashland Ave
- 1166 W Cullerton St
- 1521 W 17th St Unit 2
- 1635 W 21st Place Unit 1
- 1635 W 21st Place Unit 2
- 1635 W 21st Place Unit 3
- 1355 W 16th St
- 5226 S Loomis St
- 1704 S Racine Ave
- 1123 W 19th St
- 1601 S Allport St
- 1426 W 21st St Unit M07H
- 1417 W Cullerton St
- 1432 W 21st St Unit 321
- 1338 W Cullerton St
- 2020 S Throop St Unit 2E
- 1328 W 19th St Unit 2
- 1900 S Throop St Unit 6
- 1822-1834 S Bishop St
- 1820 S Bishop St Unit 203
- 1539 W 19th St Unit 1F
- 1819 S Laflin St
- 1822 S Throop St
- 1822 S Throop St Unit 2F
- 2109 S Ashland Ave Unit 2S
- 2109 S Ashland Ave Unit 2N
- 1820 S Throop St Unit 1F
- 1315 W 18th St Unit 2
- 2000 S Ashland Ave Unit 1
- 1820 S Allport St Unit 1R
- 1621 W Cullerton St
