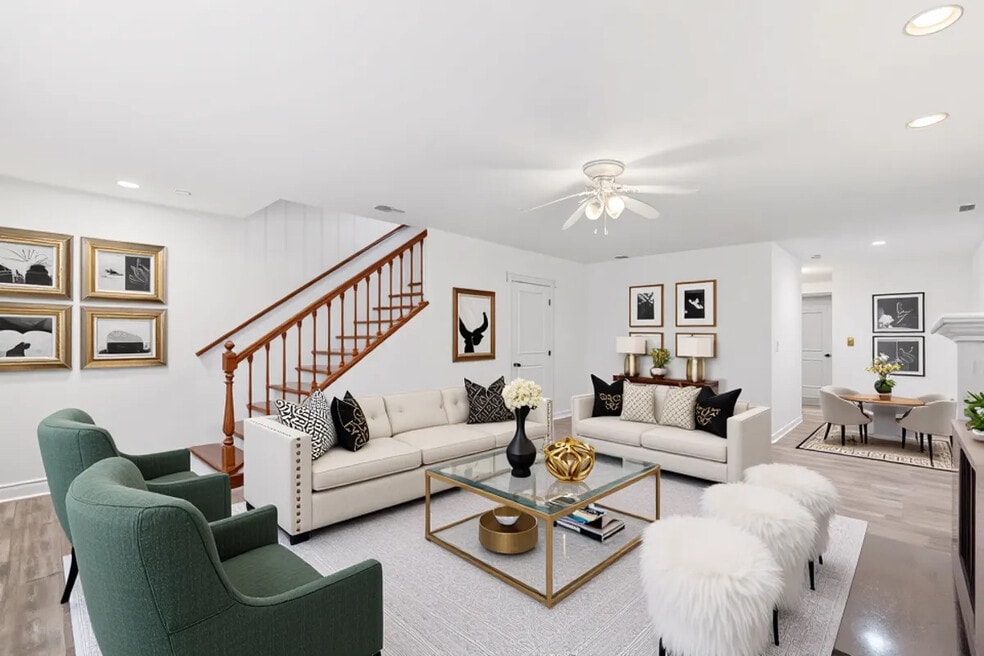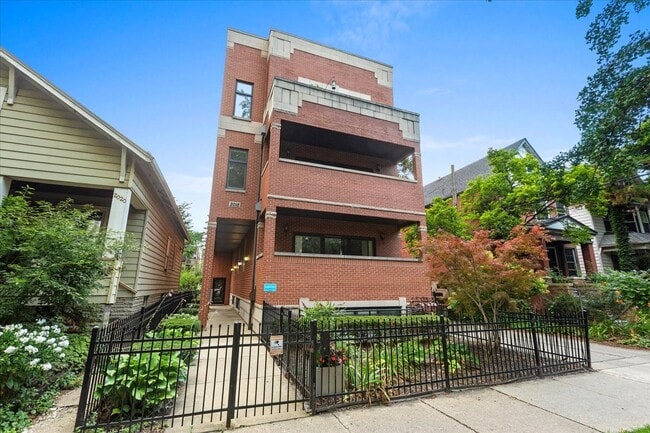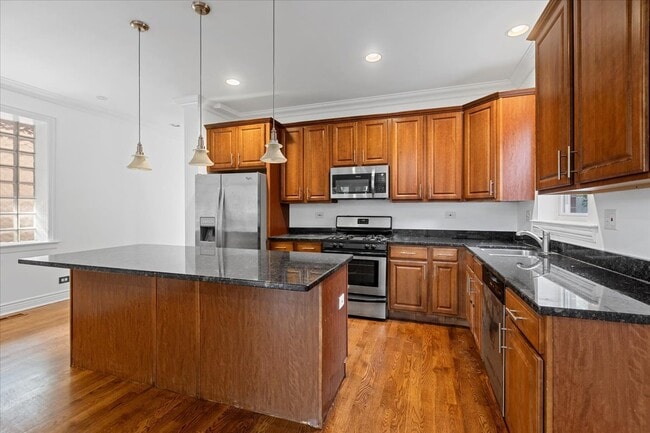2018 W Chase Ave Unit 1S Chicago, IL 60645
Rogers Park NeighborhoodAbout This Home
Spacious and updated 3 bed/2.5 bath duplex down with over 2,000 sq ft in convenient Rogers Park location! This home offers two large living areas, a private balcony, open-concept kitchen with 42" cabinets and abundant storage, and a primary suite with jacuzzi tub and double vanity. Enjoy the comfort of side-by-side laundry in your own laundry room with utility sink, a cozy gas fireplace, and spacious bedrooms throughout. One garage parking space included! Easy access to mulitple grocery stores, parks, the lake, and Rogers Park Metra, Howard Red Line, and multiple bus routes.
Living Room
(21X16) Lower Vinyl
Kitchen
(13X9) Main Level Hardwood
Laundry
(8X5) Lower Ceramic Tile
2nd Bedroom
(12X10) Lower Carpet
Walk In Closet
(6X6) Main Level
Family Room
(16X12) Main Level Hardwood
Dining Room
(16X12) Main Level Hardwood
Master Bedroom
(15X12) Main Level Hardwood
3rd Bedroom
(12X10) Lower Carpet
Foyer
(9X6) Main Level Hardwood
Deck
(6X20) Main Leve

Map
- 7323 N Damen Ave
- 2044 W Jarvis Ave Unit 3G
- 2038 W Jarvis Ave Unit 20382D
- 2038 W Jarvis Ave Unit 2F
- 7227 N Damen Ave
- 7228 N Rogers Ave
- 7223 N Damen Ave
- 7320 N Rogers Ave Unit 514
- 2109 W Jarvis Ave Unit 1
- 7207 N Damen Ave Unit 2
- 7102 N Damen Ave Unit 3
- 7318 N Honore St Unit 403
- 7344 N Ridge Blvd Unit 5C
- 7234 N Hamilton Ave
- 7348 N Ridge Blvd Unit 16B
- 7433 N Damen Ave
- 7074 N Ridge Blvd Unit 1E
- 7070 N Ridge Blvd Unit 1A
- 7511 N Damen Ave Unit D2
- 1810 W Touhy Ave
- 7322 N Damen Ave Unit 3
- 7326 N Damen Ave Unit G
- 7326 N Damen Ave Unit 3
- 2029 W Jarvis Ave Unit 2
- 7328 N Damen Ave Unit 3
- 2007 W Jarvis Ave
- 2007 W Jarvis Ave
- 2007 W Jarvis Ave Unit 3
- 2009 W Jarvis Ave Unit 2
- 2005 W Jarvis Ave Unit 1
- 2005 W Jarvis Ave Unit 3
- 2041 W Jarvis Ave Unit 2E
- 2004 W Jarvis Ave Unit 3
- 7333 N Damen Ave Unit 2
- 7233 N Damen Ave Unit 2
- 7320 N Rogers Ave Unit 103
- 2038 W Jarvis Ave Unit 3E
- 7320 N Rogers Ave Unit 312
- 7241 N Ridge Blvd Unit 301
- 7319 N Rogers Ave Unit 104






