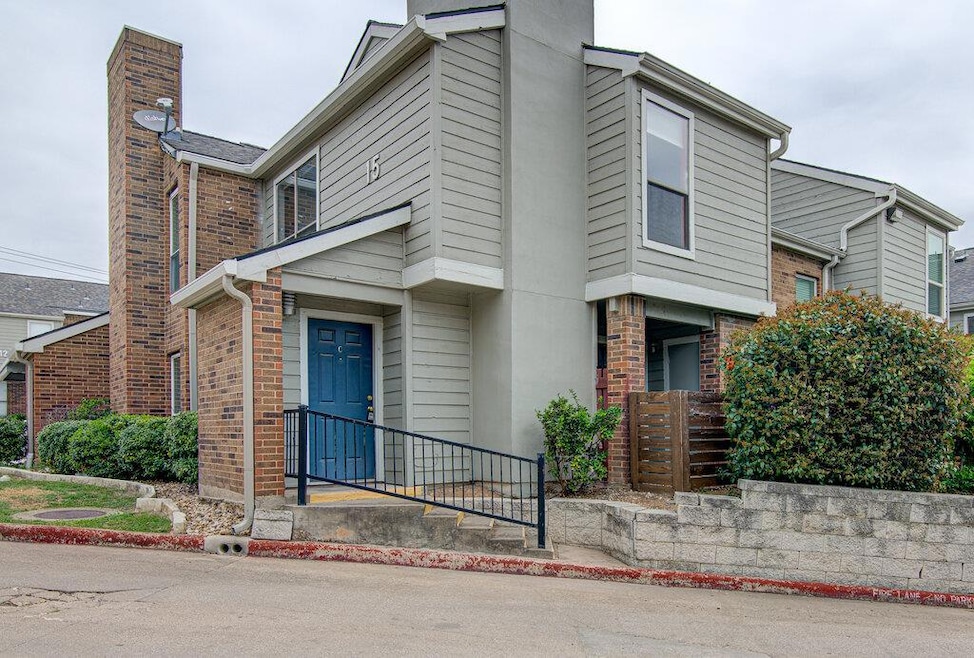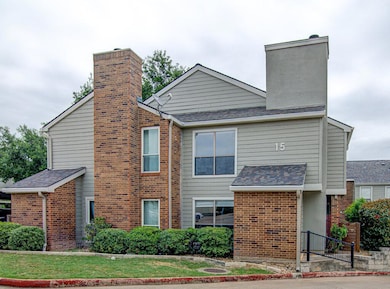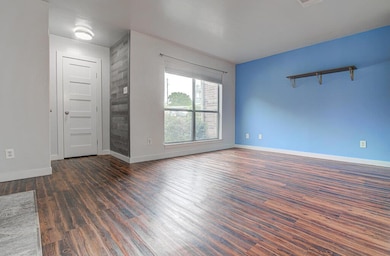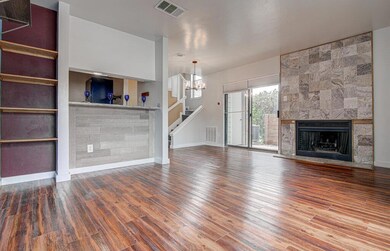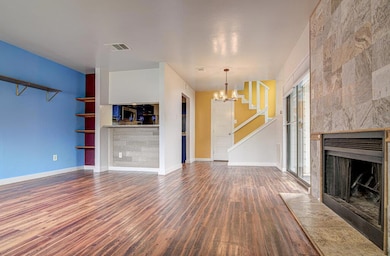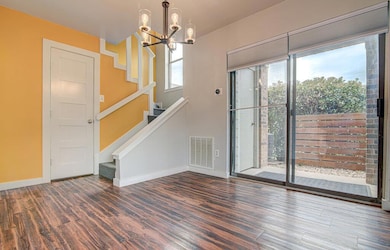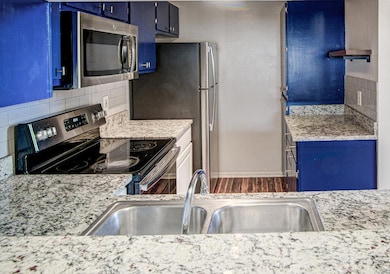
2018 W Rundberg Ln Unit 15C Austin, TX 78758
North Austin NeighborhoodEstimated payment $1,692/month
Highlights
- Gated Community
- Clubhouse
- Granite Countertops
- Open Floorplan
- Corner Lot
- Community Pool
About This Home
Rare opportunity to own a fantastic condo in North-Central Austin! This property boasts an unbeatable location just minutes away from the Domain, Q2, and North Burnet's vibrant food and nightlife scene. The community pool and clubhouse provide an ideal spot for relaxation and entertainment, not to mention a small dog park for your four-legged friends. Love to hike and bike? Walnut Creek Metropolitan Park is 10 minutes away with an extensive trail system. The condo has been nicely updated with lots of natural light, making it feel warm and inviting. HVAC system was recently replaced by the HOA in addition to a few other minor updates by the owner. This is a cool and cozy community where you can keep to yourself or get to know your friendly neighbors on the way to the next Austin FC game! The property is only a 15-20 minute drive to downtown and Ladybird Trail, and a mere 5-10 minutes away from The Domain, Q2, and the NW Tech Corridor. Additionally, you're just a short 15-minute drive from the airport and a 25-minute drive to F1 and the new Tesla factory. Don't miss out on the opportunity to own a piece of Central Austin for under $200K! ***HOA includes pool, dog park area, trash, and landscaping of front area of unit and common areas. Water is split across all units and is around $50/month***
Last Listed By
Bramlett Partners Brokerage Phone: (512) 850-5717 License #0738813 Listed on: 04/17/2025
Property Details
Home Type
- Condominium
Est. Annual Taxes
- $4,141
Year Built
- Built in 1984
Lot Details
- Southeast Facing Home
- Wood Fence
- Interior Lot
- Dense Growth Of Small Trees
HOA Fees
- $287 Monthly HOA Fees
Home Design
- Brick Exterior Construction
- Slab Foundation
- Composition Roof
- Masonry Siding
- HardiePlank Type
Interior Spaces
- 955 Sq Ft Home
- 1-Story Property
- Open Floorplan
- Bookcases
- Ceiling Fan
- Chandelier
- Wood Burning Fireplace
- Window Screens
- Entrance Foyer
- Living Room with Fireplace
- Dining Room
Kitchen
- Breakfast Area or Nook
- Eat-In Kitchen
- Breakfast Bar
- Self-Cleaning Oven
- Cooktop
- Microwave
- Dishwasher
- Granite Countertops
- Disposal
Flooring
- Carpet
- Vinyl
Bedrooms and Bathrooms
- 2 Main Level Bedrooms
- Walk-In Closet
Home Security
Parking
- 2 Parking Spaces
- Carport
- Open Parking
Outdoor Features
- Covered patio or porch
- Rain Gutters
Location
- Suburban Location
Schools
- Padron Elementary School
- Burnet Middle School
- Navarro Early College High School
Utilities
- Central Heating and Cooling System
- Vented Exhaust Fan
- Natural Gas Not Available
- Electric Water Heater
Listing and Financial Details
- Assessor Parcel Number 02450804560000
- Tax Block 15
Community Details
Overview
- Association fees include common area maintenance, parking, sewer, trash, water
- Willowbrook North Association
- Willowbrook North Twnhms Subdivision
Amenities
- Common Area
- Clubhouse
- Community Mailbox
Recreation
- Community Pool
Security
- Gated Community
- Fire and Smoke Detector
Map
Home Values in the Area
Average Home Value in this Area
Tax History
| Year | Tax Paid | Tax Assessment Tax Assessment Total Assessment is a certain percentage of the fair market value that is determined by local assessors to be the total taxable value of land and additions on the property. | Land | Improvement |
|---|---|---|---|---|
| 2023 | $4,141 | $234,076 | $21,010 | $213,066 |
| 2022 | $5,326 | $269,688 | $210 | $269,478 |
| 2021 | $3,877 | $178,109 | $210 | $177,899 |
| 2020 | $2,995 | $139,644 | $210 | $139,434 |
| 2019 | $3,067 | $139,644 | $210 | $139,434 |
| 2018 | $3,013 | $136,078 | $210 | $135,868 |
| 2017 | $2,235 | $100,218 | $21,010 | $79,208 |
| 2016 | $1,703 | $76,376 | $21,010 | $55,366 |
| 2015 | $1,687 | $75,883 | $21,010 | $54,873 |
| 2014 | $1,687 | $70,903 | $21,010 | $49,893 |
Property History
| Date | Event | Price | Change | Sq Ft Price |
|---|---|---|---|---|
| 04/17/2025 04/17/25 | For Sale | $189,900 | +2.6% | $199 / Sq Ft |
| 06/05/2020 06/05/20 | Sold | -- | -- | -- |
| 05/04/2020 05/04/20 | Pending | -- | -- | -- |
| 04/16/2020 04/16/20 | Price Changed | $185,000 | -1.3% | $194 / Sq Ft |
| 03/19/2020 03/19/20 | For Sale | $187,500 | 0.0% | $196 / Sq Ft |
| 02/26/2020 02/26/20 | Pending | -- | -- | -- |
| 02/23/2020 02/23/20 | Off Market | -- | -- | -- |
| 02/20/2020 02/20/20 | For Sale | $187,500 | 0.0% | $196 / Sq Ft |
| 12/10/2018 12/10/18 | Rented | $1,200 | -11.1% | -- |
| 11/25/2018 11/25/18 | Price Changed | $1,350 | -3.2% | $1 / Sq Ft |
| 11/19/2018 11/19/18 | For Rent | $1,395 | 0.0% | -- |
| 03/16/2018 03/16/18 | Sold | -- | -- | -- |
| 02/16/2018 02/16/18 | Pending | -- | -- | -- |
| 02/13/2018 02/13/18 | For Sale | $155,000 | +29.7% | $162 / Sq Ft |
| 08/05/2016 08/05/16 | Sold | -- | -- | -- |
| 06/27/2016 06/27/16 | Pending | -- | -- | -- |
| 05/22/2016 05/22/16 | For Sale | $119,500 | 0.0% | $125 / Sq Ft |
| 05/16/2016 05/16/16 | Pending | -- | -- | -- |
| 04/27/2016 04/27/16 | For Sale | $119,500 | 0.0% | $125 / Sq Ft |
| 04/17/2016 04/17/16 | Pending | -- | -- | -- |
| 04/09/2016 04/09/16 | For Sale | $119,500 | -- | $125 / Sq Ft |
Purchase History
| Date | Type | Sale Price | Title Company |
|---|---|---|---|
| Vendors Lien | -- | Texas National Title | |
| Vendors Lien | -- | Trinity Title | |
| Vendors Lien | -- | Heritage Title Co |
Mortgage History
| Date | Status | Loan Amount | Loan Type |
|---|---|---|---|
| Open | $165,150 | New Conventional | |
| Previous Owner | $132,300 | New Conventional | |
| Previous Owner | $71,100 | New Conventional |
Similar Homes in the area
Source: Unlock MLS (Austin Board of REALTORS®)
MLS Number: 4030331
APN: 748364
- 2018 W Rundberg Ln Unit 12B
- 2018 W Rundberg Ln Unit 14B
- 2018 W Rundberg Ln Unit 15C
- 2018 W Rundberg Ln Unit 11C
- 2018 W Rundberg Ln Unit 9D
- 9433 Singing Quail Dr
- 9458 Singing Quail Dr
- 9634 Chukar Cir
- 9609 Chukar Cir
- 1908 Hearthstone Dr Unit 101
- 1904 Hearthstone Dr
- 9011 W Pointer Ln
- 8616 Putnam Dr
- 10212 W Rutland Village
- 8617 Putnam Dr Unit C
- 10005 Quail Hutch Dr
- 8615 Putnam Dr Unit C
- 10104 Oak Hollow Cir
- 10107 E Rutland Village
- 10219 W Rutland Village
