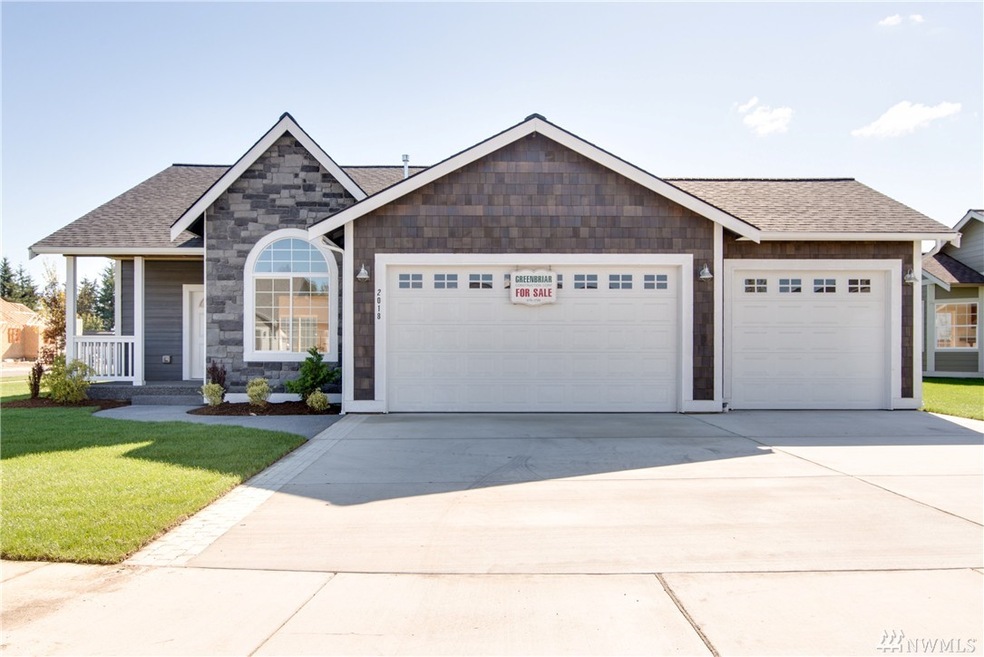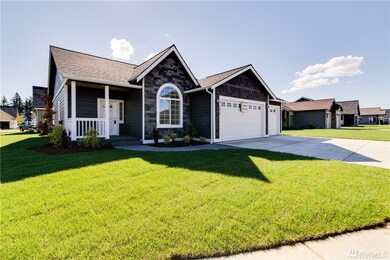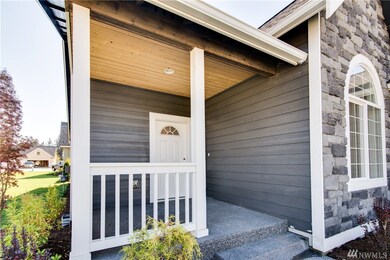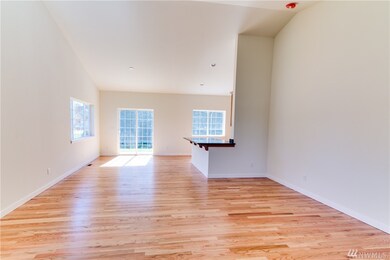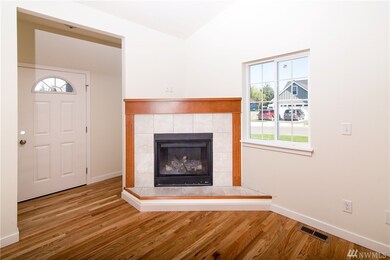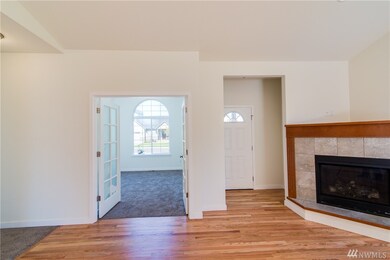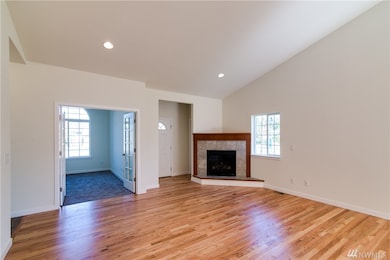
$649,000
- 3 Beds
- 2 Baths
- 1,683 Sq Ft
- 2102 Currant St
- Lynden, WA
This beautiful home is located on the east side of Lynden, this property boasts one single level, accessible for all with an open floor plan and on a corner lot. 3rd bedroom can be used as a home office or bonus room. The quartz countertops and large kitchen with island are a must see! The living room offers vaulted ceilings and a cozy fireplace as well as custom built mantle and shelving.
Nakasha Custer Windermere Real Estate Whatcom
