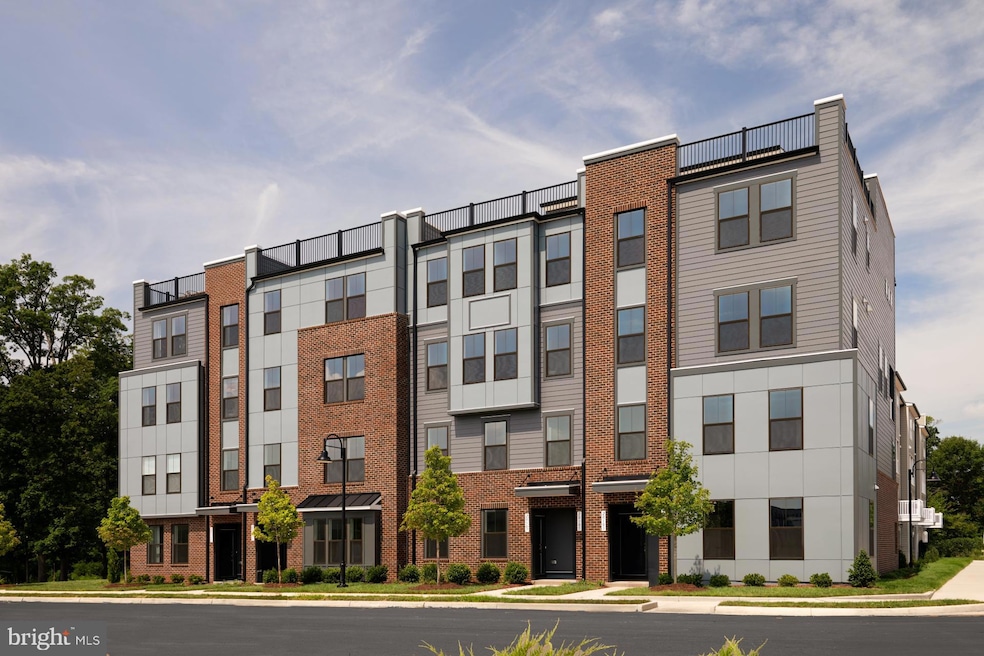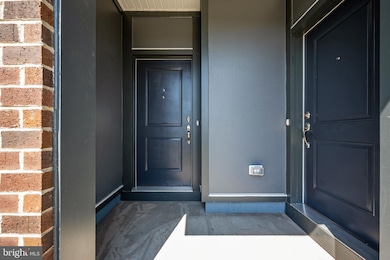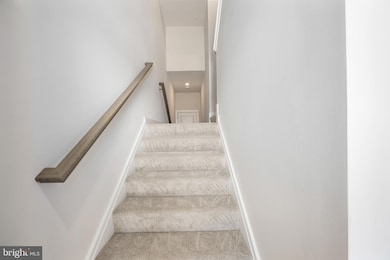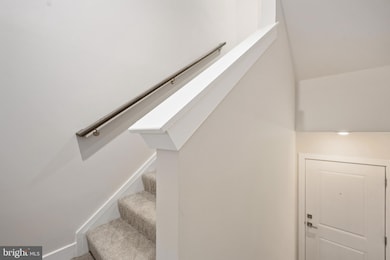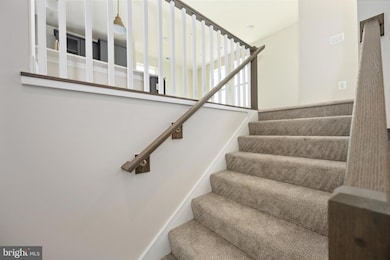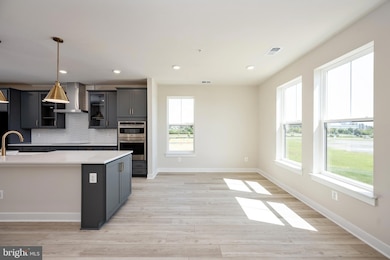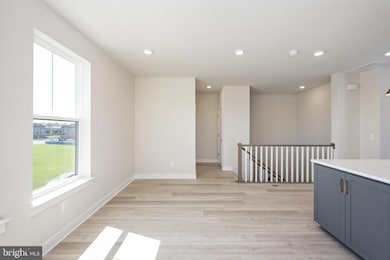Uptown at One Loudoun 20183 Northpark Dr Ashburn, VA 20147
Estimated payment $5,170/month
Highlights
- New Construction
- Open Floorplan
- Terrace
- Steuart W. Weller Elementary School Rated A-
- Colonial Architecture
- Tennis Courts
About This Home
**Up to 20K IN FLEX CASH WITH USE OF APPROVED LENDER AND TITLE! Lower your price, cover your closing costs, or buy your rate down** Move-in ready! Step inside the Clarendon, where thoughtful design and stylish finishes come together in every room. Enter through the welcoming front door or enjoy the convenience of access through the private rear garage—both leading into the main living level. At the heart of the home, the gourmet kitchen shines with gray cabinetry accented by elegant gold hardware, complemented by designer pendant lights over the oversized 12' island. An upgraded induction cooktop and walk-in pantry complete this chef-ready space. Just beyond, the dining room flows seamlessly into a spacious great room that opens to a covered lanai, ideal for indoor-outdoor living. Upstairs, the primary suite offers a private retreat with an expansive walk-in closet and a spa-inspired bath featuring gray cabinetry, gold fixtures, and a ceramic-tiled walk-in shower with seat. Two generously sized secondary bedrooms share a full hall bath with crisp white cabinetry, upgraded ceramic tile, and modern black hardware. A full-size washer and dryer are conveniently located on this level. Continue up to the impressive rooftop terrace to take in sweeping views of One Loudoun Central Park and Town Center—the perfect spot for morning coffee or evening entertaining.
Open House Schedule
-
Saturday, November 29, 202511:00 am to 4:00 pm11/29/2025 11:00:00 AM +00:0011/29/2025 4:00:00 PM +00:00Come join our open house 11am-4pm!Add to Calendar
-
Sunday, November 30, 202511:00 am to 4:00 pm11/30/2025 11:00:00 AM +00:0011/30/2025 4:00:00 PM +00:00Come join our open house 11am-4pm!Add to Calendar
Townhouse Details
Home Type
- Townhome
Year Built
- Built in 2025 | New Construction
HOA Fees
Parking
- 1 Car Attached Garage
- Rear-Facing Garage
Home Design
- Colonial Architecture
- Slab Foundation
- Architectural Shingle Roof
- HardiePlank Type
Interior Spaces
- 2,436 Sq Ft Home
- Property has 2 Levels
- Open Floorplan
- Recessed Lighting
- Family Room Off Kitchen
Kitchen
- Built-In Oven
- Cooktop
- Microwave
- Dishwasher
- Stainless Steel Appliances
- Kitchen Island
- Disposal
Bedrooms and Bathrooms
- 3 Bedrooms
- Walk-In Closet
Laundry
- Dryer
- Washer
Schools
- Steuart W. Weller Elementary School
- Belmont Ridge Middle School
- Riverside High School
Utilities
- Central Air
- Heat Pump System
- Programmable Thermostat
- Electric Water Heater
Additional Features
- Terrace
- Property is in excellent condition
Listing and Financial Details
- Tax Lot 72
Community Details
Overview
- Built by DRB HOMES
- One Loudoun Subdivision, Clarendon Floorplan
Amenities
- Common Area
Recreation
- Tennis Courts
- Community Playground
- Jogging Path
Pet Policy
- Dogs and Cats Allowed
Map
About Uptown at One Loudoun
Home Values in the Area
Average Home Value in this Area
Property History
| Date | Event | Price | List to Sale | Price per Sq Ft |
|---|---|---|---|---|
| 11/13/2025 11/13/25 | Price Changed | $764,990 | -1.3% | $314 / Sq Ft |
| 11/10/2025 11/10/25 | For Sale | $774,990 | -- | $318 / Sq Ft |
Source: Bright MLS
MLS Number: VALO2107614
- HOMESITE 52 Strabane Terrace
- HOMESITE 43 Strabane Terrace
- 44591 Strabane Terrace
- HOMESITE 49 Strabane Terrace
- 20189 Northpark Dr
- 44589 Strabane Terrace
- 44583 Strabane Terrace
- HOMESITE 39 Strabane Terrace
- 20304 Northpark Dr
- 44533 Wolfhound Square
- 44531 Wolfhound Square
- 44501 Wolfhound Square
- 44614 Wolfhound Square
- 20306 Newfoundland Square
- 20328 Newfoundland Square
- 20305 Savin Hill Dr
- 20287 Savin Hill Dr
- 20396 Roslindale Dr
- 44532 Stepney Dr
- 20432 Island West Square
- 44614 Wolfhound Square
- 20364 Newfoundland Square
- 20405 Codman Dr
- 44655 Provincetown Dr
- 44290 Pawnee Terrace
- 44750 Tiverton Square
- 44782 Tiverton Square
- 20203 Hopi Dr
- 44259 Huron Terrace
- 44721 Ellsworth Terrace
- 19900 Broad Vista Terrace
- 20180 Hardwood Terrace
- 45033 Fellowship Square
- 44226 Mossy Brook Square
- 20649 Duxbury Terrace
- 44692 Collingdale Terrace
- 44244 Mossy Brook Square
- 44180 Shady Glen Terrace
- 20303 Beechwood Terrace Unit 103
- 20301 Beechwood Terrace Unit 100
