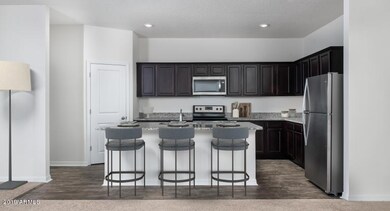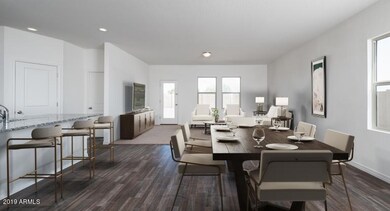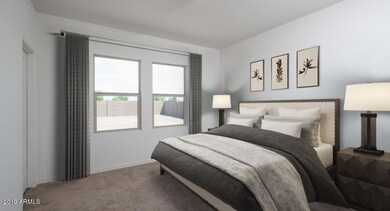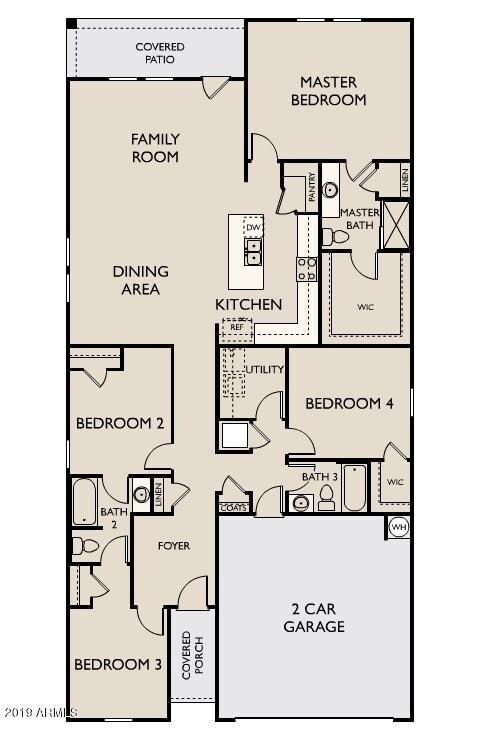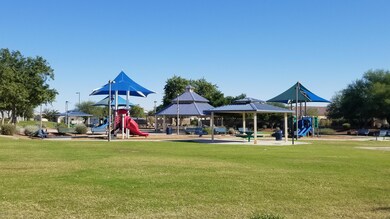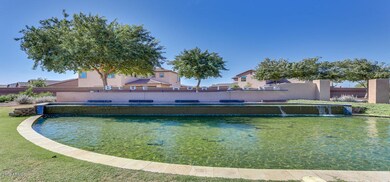
20183 W Monroe St Buckeye, AZ 85326
Highlights
- Mountain View
- Private Yard
- Eat-In Kitchen
- Granite Countertops
- Covered patio or porch
- Double Pane Windows
About This Home
As of February 2020Come experience this Beautiful BRAND NEW Home featuring countless upgrades! 9' ceilings,wood-look vinyl floors, large island with granite in the kitchen. Stainless steel appliances including the refrigerator. Dark cabinets with crown molding. Energy-efficient features: Low-E Dual Pane windows with vinyl frames,programmable thermostat,gas water heater,gas range,Whirlpool washer & gas dryer.Spacious walk-in closet in owners suite. Front yard landscaping, covered patio in the backyard with block fence. Conveniently located two minutes from the I-10, master-planned community featuring miles of walking trails, greenbelts,neighborhood parks with playgrounds,ramadas, baseball field,two basketball courts,soccer field,and sand volleyball. Minutes away from great schools,shopping and dining!
Last Agent to Sell the Property
Arizona Best Real Estate License #BR643343000 Listed on: 12/10/2019

Home Details
Home Type
- Single Family
Est. Annual Taxes
- $114
Year Built
- Built in 2019 | Under Construction
Lot Details
- 6,297 Sq Ft Lot
- Block Wall Fence
- Front Yard Sprinklers
- Private Yard
HOA Fees
- $68 Monthly HOA Fees
Parking
- 2 Car Garage
Home Design
- Wood Frame Construction
- Tile Roof
- Sub Tile Roof Ventilation
- Stucco
Interior Spaces
- 1,912 Sq Ft Home
- 1-Story Property
- Ceiling height of 9 feet or more
- Double Pane Windows
- Low Emissivity Windows
- Vinyl Clad Windows
- Mountain Views
Kitchen
- Eat-In Kitchen
- Breakfast Bar
- Gas Cooktop
- <<builtInMicrowave>>
- Kitchen Island
- Granite Countertops
Bedrooms and Bathrooms
- 4 Bedrooms
- Primary Bathroom is a Full Bathroom
- 3 Bathrooms
Outdoor Features
- Covered patio or porch
Schools
- Liberty Elementary School
- Liberty Elementary School - Buckeye Middle School
- Youngker High School
Utilities
- Central Air
- Heating Available
- High Speed Internet
- Cable TV Available
Listing and Financial Details
- Tax Lot 970
- Assessor Parcel Number 502-38-158
Community Details
Overview
- Association fees include ground maintenance
- Aam Association, Phone Number (602) 216-7543
- Built by Starlight Homes
- Serenada At Blue Horizons Subdivision, Prism Floorplan
Recreation
- Community Playground
- Bike Trail
Ownership History
Purchase Details
Home Financials for this Owner
Home Financials are based on the most recent Mortgage that was taken out on this home.Purchase Details
Purchase Details
Home Financials for this Owner
Home Financials are based on the most recent Mortgage that was taken out on this home.Similar Homes in Buckeye, AZ
Home Values in the Area
Average Home Value in this Area
Purchase History
| Date | Type | Sale Price | Title Company |
|---|---|---|---|
| Special Warranty Deed | $261,990 | First American Title Ins Co | |
| Special Warranty Deed | $679,668 | Landmark Ttl Assurance Agcy | |
| Special Warranty Deed | $10,225,757 | Landmark Title Assurance Age |
Mortgage History
| Date | Status | Loan Amount | Loan Type |
|---|---|---|---|
| Open | $312,423 | FHA | |
| Closed | $257,244 | FHA | |
| Previous Owner | $2,450,000 | Purchase Money Mortgage |
Property History
| Date | Event | Price | Change | Sq Ft Price |
|---|---|---|---|---|
| 07/16/2025 07/16/25 | For Sale | $399,000 | 0.0% | $209 / Sq Ft |
| 06/24/2025 06/24/25 | Pending | -- | -- | -- |
| 04/25/2025 04/25/25 | Price Changed | $399,000 | -0.2% | $209 / Sq Ft |
| 03/14/2025 03/14/25 | Price Changed | $399,900 | -2.4% | $209 / Sq Ft |
| 02/27/2025 02/27/25 | Price Changed | $409,900 | 0.0% | $214 / Sq Ft |
| 02/15/2025 02/15/25 | For Sale | $410,000 | +56.5% | $214 / Sq Ft |
| 02/27/2020 02/27/20 | Sold | $261,990 | -0.8% | $137 / Sq Ft |
| 01/16/2020 01/16/20 | Price Changed | $263,990 | +0.8% | $138 / Sq Ft |
| 01/09/2020 01/09/20 | Price Changed | $261,990 | +0.8% | $137 / Sq Ft |
| 01/01/2020 01/01/20 | Price Changed | $259,990 | -2.6% | $136 / Sq Ft |
| 12/10/2019 12/10/19 | For Sale | $266,990 | -- | $140 / Sq Ft |
Tax History Compared to Growth
Tax History
| Year | Tax Paid | Tax Assessment Tax Assessment Total Assessment is a certain percentage of the fair market value that is determined by local assessors to be the total taxable value of land and additions on the property. | Land | Improvement |
|---|---|---|---|---|
| 2025 | $1,676 | $17,333 | -- | -- |
| 2024 | $1,660 | $16,507 | -- | -- |
| 2023 | $1,660 | $29,620 | $5,920 | $23,700 |
| 2022 | $1,541 | $22,710 | $4,540 | $18,170 |
| 2021 | $1,625 | $20,970 | $4,190 | $16,780 |
| 2020 | $116 | $1,020 | $1,020 | $0 |
| 2019 | $114 | $1,020 | $1,020 | $0 |
| 2018 | $104 | $1,020 | $1,020 | $0 |
| 2017 | $101 | $990 | $990 | $0 |
| 2016 | $92 | $1,080 | $1,080 | $0 |
| 2015 | $100 | $752 | $752 | $0 |
Agents Affiliated with this Home
-
Jose Cereceres

Seller's Agent in 2025
Jose Cereceres
Pak Home Realty
(623) 262-2679
28 in this area
198 Total Sales
-
Ashley Pickens

Seller's Agent in 2020
Ashley Pickens
Arizona Best Real Estate
(602) 292-1559
14 in this area
2,271 Total Sales
-
Ginger Harman
G
Buyer's Agent in 2020
Ginger Harman
West USA Realty
(602) 942-4200
1 in this area
11 Total Sales
Map
Source: Arizona Regional Multiple Listing Service (ARMLS)
MLS Number: 6013154
APN: 502-38-158
- 20116 W Monroe St
- 20249 W Woodlands Ave
- 20238 W Woodlands Ave
- 284 N 199th Dr
- 19984 W Washington St
- 19886 W Woodlands Ave
- 20251 W Madison St
- 128 S 200th Ave
- 19847 W Monroe St
- 20109 W Madison St
- 19810 W Woodlands Ave
- 19771 W Woodlands Ave
- 19751 W Adams St
- 343 S 202nd Dr
- 129 S 198th Dr
- 20128 W Jackson St
- 20017 W Jackson St
- 2640 S 200th Ave
- 20162 W Buchanan St
- 19664 W Woodlands Ave

