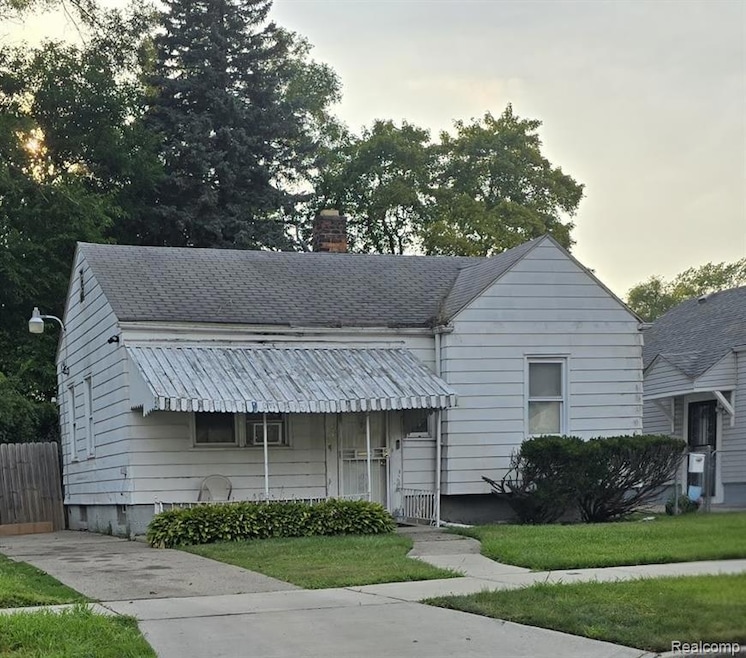20185 Carrie St Detroit, MI 48234
Sherwood NeighborhoodEstimated payment $311/month
Total Views
552
2
Beds
1
Bath
645
Sq Ft
$75
Price per Sq Ft
Highlights
- Ranch Style House
- Ground Level Unit
- Covered Patio or Porch
- Cass Technical High School Rated 10
- No HOA
- Forced Air Heating System
About This Home
TENANT OCCUPIED INVESTMENT PROPERTY!! TENANT IS CURRENTLY PAYING 700 PER MONTH, IS MONTH TO MONTH, BUT WISHES TO STAY. FRAME RANCH HOME LOCATED SOUTH OF EIGHT MILE AND WEST OF VAN DYKE. PROPERTY IS SOLD AS-IS. ALL DIMENSIONS ARE ESTIMATED AND SHOULD BE VERIFIED. ALL SHOWINGS REQUIRE A LICENSED AGENT TO BE PRESENT. BUYER TO PAY DETROIT INVESTMENT CO A 295 PROCESSING FEE AT CLOSING.
Home Details
Home Type
- Single Family
Est. Annual Taxes
Year Built
- Built in 1940
Lot Details
- 5,227 Sq Ft Lot
- Lot Dimensions are 40 x 125
Home Design
- 645 Sq Ft Home
- Ranch Style House
- Block Foundation
Bedrooms and Bathrooms
- 2 Bedrooms
- 1 Full Bathroom
Utilities
- Forced Air Heating System
- Heating System Uses Natural Gas
Additional Features
- Covered Patio or Porch
- Ground Level Unit
- Unfinished Basement
Community Details
- No Home Owners Association
- Hardy Sub Of Part Of Sec 4 Subdivision
Listing and Financial Details
- Assessor Parcel Number W15I008395S
Map
Create a Home Valuation Report for This Property
The Home Valuation Report is an in-depth analysis detailing your home's value as well as a comparison with similar homes in the area
Home Values in the Area
Average Home Value in this Area
Tax History
| Year | Tax Paid | Tax Assessment Tax Assessment Total Assessment is a certain percentage of the fair market value that is determined by local assessors to be the total taxable value of land and additions on the property. | Land | Improvement |
|---|---|---|---|---|
| 2025 | $611 | $18,600 | $0 | $0 |
| 2024 | $611 | $15,400 | $0 | $0 |
| 2023 | $591 | $12,500 | $0 | $0 |
| 2022 | $620 | $10,100 | $0 | $0 |
| 2021 | $608 | $6,205 | $0 | $0 |
| 2020 | $607 | $7,100 | $0 | $0 |
| 2019 | $601 | $5,040 | $0 | $0 |
| 2018 | $546 | $4,700 | $0 | $0 |
| 2017 | $74 | $3,900 | $0 | $0 |
| 2016 | $1,085 | $11,900 | $0 | $0 |
| 2015 | $1,120 | $11,200 | $0 | $0 |
| 2013 | $1,401 | $14,007 | $0 | $0 |
| 2010 | -- | $20,536 | $693 | $19,843 |
Source: Public Records
Property History
| Date | Event | Price | List to Sale | Price per Sq Ft |
|---|---|---|---|---|
| 10/17/2025 10/17/25 | Pending | -- | -- | -- |
| 09/09/2025 09/09/25 | For Sale | $48,200 | -- | $75 / Sq Ft |
Source: Realcomp
Purchase History
| Date | Type | Sale Price | Title Company |
|---|---|---|---|
| Quit Claim Deed | $1,800 | None Available | |
| Corporate Deed | $3,700 | Stewart Title Agency | |
| Quit Claim Deed | -- | None Available | |
| Quit Claim Deed | -- | Devon Title Agency |
Source: Public Records
Source: Realcomp
MLS Number: 20251034797
APN: 15-008395
Nearby Homes
- 20151 Carrie St
- 20170 Carrie St
- 20143 Rogge St
- 20161 Helen St
- 20035 Carrie St
- 20421 Rogge St
- 20043 Packard St
- 20000 Concord St
- 20485 Helen St
- 20009 Concord St
- 20400 Packard St
- 19985 Packard St
- 19960 Concord St
- 20495 Concord St
- 20514 Concord St
- 20236 Spencer St
- 20124 Spencer St
- 20215 Stotter St
- 20466 Spencer St
- 4001 E Outer Dr

