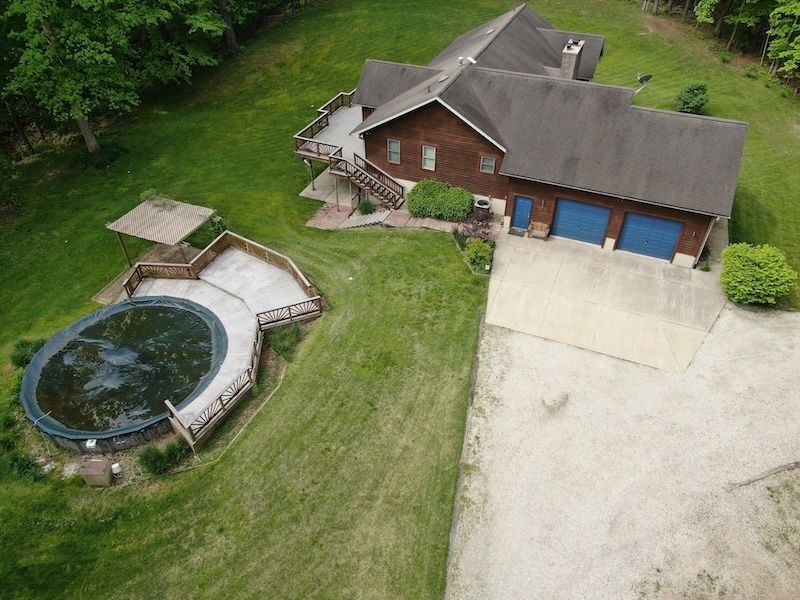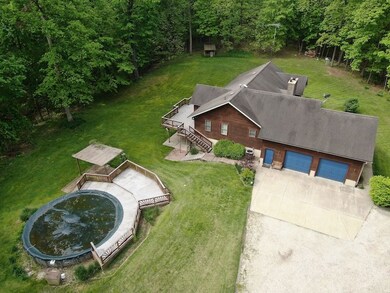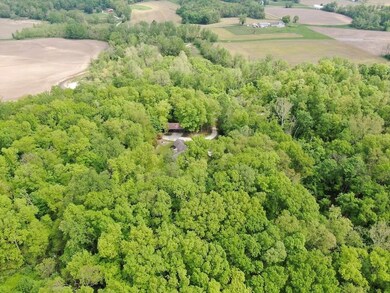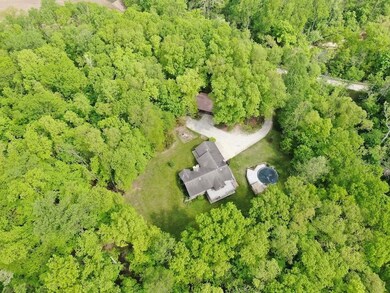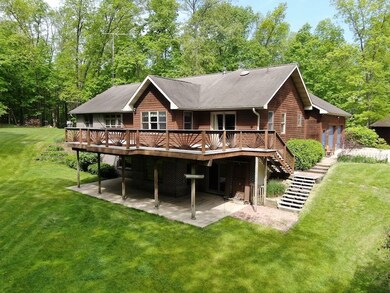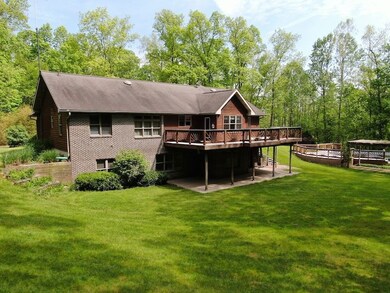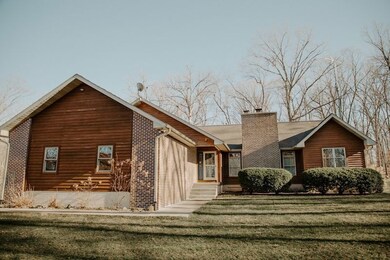20186 N Dunlap Rd Dennison, IL 62423
Estimated payment $3,345/month
Highlights
- Vaulted Ceiling
- Breakfast Area or Nook
- Fireplace
- Marshall High School Rated A-
About This Home
Homes with this type of craftsmanship and care are hard to find. This custom-built, one-owner home is atop a large hill and overlooks the wooded acres. Stepping inside this 3500 sq. ft home, you are greeted with hardwood floors in a large open concept living room, dining room area with full vaulted ceilings and fireplace. The dining room opens up to a large kitchen with stainless steel appliances, ample cabinet space, and a large island. Just off the dining room is a breakfast nook that opens to the full back porch overlooking the pool and property. On one end of the home is the master suite with an en-suite bathroom and French doors that open to the porch. The main level also consists of two bedrooms with a Jack and Jill bathroom between. Downstairs in the full walk-out basement are two other bedrooms with a shared bathroom and a large living room area with a wet-bar and wood-burning stove. The home also has an oversized two-car garage and a large pole building that acts as a workshop for the current owner. The trim around the outside windows is wood cut from the property. That is the kind of detail and craftsmanship that has been placed into this home. Check this one out today! Co-listed with the Stence Realty Team, LLC, Reuben Stence, (359500483) MLS#: 6250997, 217-264-8158. Contact Reiben or Adam Crumrin, Licensed Real Estate Agent, 217-276-2334, for more information or to schedule a time to see this beautiful home.
Adam Crumrin
Listed on: 05/17/2025

Home Details
Home Type
- Single Family
Est. Annual Taxes
- $4,716
Interior Spaces
- Vaulted Ceiling
- Fireplace
- Breakfast Area or Nook
- Basement
Bedrooms and Bathrooms
- 5 Bedrooms
Map
Home Values in the Area
Average Home Value in this Area
Tax History
| Year | Tax Paid | Tax Assessment Tax Assessment Total Assessment is a certain percentage of the fair market value that is determined by local assessors to be the total taxable value of land and additions on the property. | Land | Improvement |
|---|---|---|---|---|
| 2024 | $4,716 | $81,194 | $13,200 | $67,994 |
| 2023 | $4,308 | $81,194 | $13,200 | $67,994 |
| 2022 | $4,065 | $72,495 | $11,786 | $60,709 |
| 2021 | $4,006 | $67,752 | $11,015 | $56,737 |
| 2020 | $4,288 | $67,752 | $11,015 | $56,737 |
| 2019 | $4,288 | $67,752 | $11,015 | $56,737 |
| 2018 | $4,391 | $67,752 | $11,015 | $56,737 |
| 2017 | $4,486 | $69,252 | $7,829 | $61,423 |
| 2016 | $4,758 | $67,715 | $7,655 | $60,060 |
| 2015 | $4,751 | $69,571 | $7,865 | $61,706 |
| 2014 | $4,159 | $65,745 | $7,430 | $58,315 |
| 2013 | $4,159 | $63,525 | $7,180 | $56,345 |
Property History
| Date | Event | Price | Change | Sq Ft Price |
|---|---|---|---|---|
| 09/06/2025 09/06/25 | Sold | $520,000 | -7.0% | $139 / Sq Ft |
| 07/15/2025 07/15/25 | Pending | -- | -- | -- |
| 05/05/2025 05/05/25 | Price Changed | $559,000 | -1.8% | $149 / Sq Ft |
| 04/22/2025 04/22/25 | Price Changed | $569,000 | -1.0% | $152 / Sq Ft |
| 03/18/2025 03/18/25 | For Sale | $575,000 | -- | $154 / Sq Ft |
Purchase History
| Date | Type | Sale Price | Title Company |
|---|---|---|---|
| Deed | $520,000 | None Listed On Document | |
| Deed | $520,000 | None Listed On Document | |
| Interfamily Deed Transfer | -- | None Available | |
| Deed | $65,700 | -- |
- 25583 E Us Hwy 40
- 0 State Line Place
- 0 N 2550th St
- 23658 E Us Highway 40
- 3223 S Leisure Place
- 21702 N Fern Lake Rd
- 18209 N Mount Moriah Rd
- 0 Crooked Ln Unit Lot WP001 24435818
- 00 S Crews Place
- 0 S Crews Place
- 1165 Crooked Ln
- 19996 N 2250th St
- 25760 E 1750th Rd
- 533 N 2225th St
- 6480 W Bland Dr
- 0 W Sarah Myers Dr
- 1175 N Ellsworth Place
- 0 N Thorpe Place
- 3733 W National Dr
- 0 N Reagan Unit 106366
- 200 W Wheeler Ave
- 1 Sycamore St
- 500 College Ave
- 1242 S 5th St Unit 1242 half
- 101 Locust St
- 200 S 6th St
- 615 Cherry St
- 640 Wabash Ave
- 4301 S 6th St
- 1330 N 4th Ave
- 623 S 8th St Unit 2
- 659 Elm St
- 628-630 Ash St
- 1095 Spruce St
- 1003 Maple Ave
- 1609 Ohio St
- 1609 Ohio St
- 1838 Mahan Ave
- 1759 E Morgan Dr
- 2591 S 25th St
