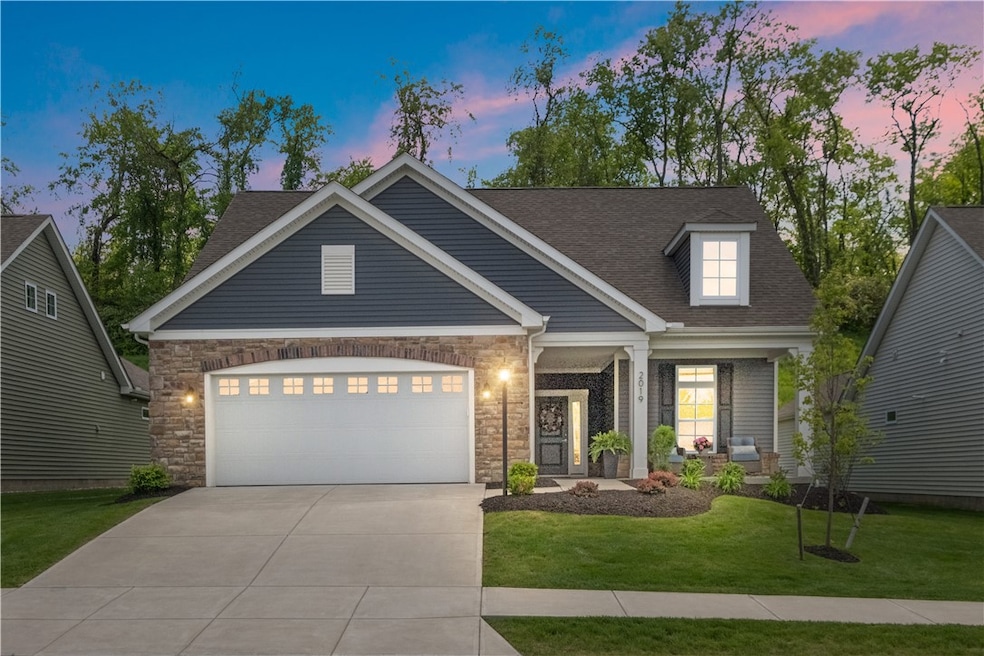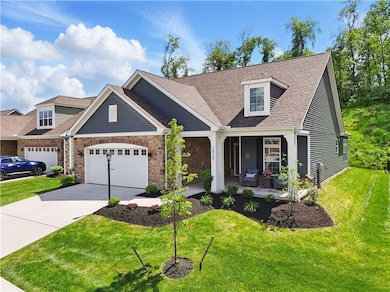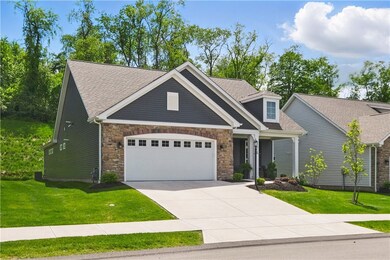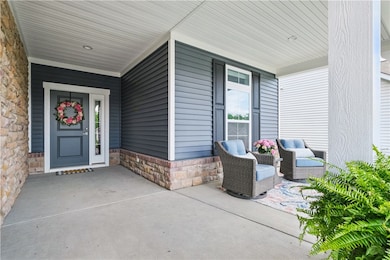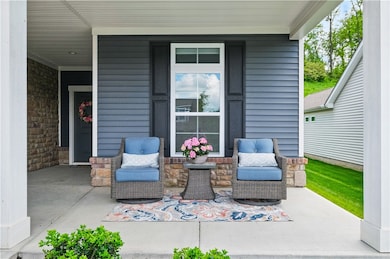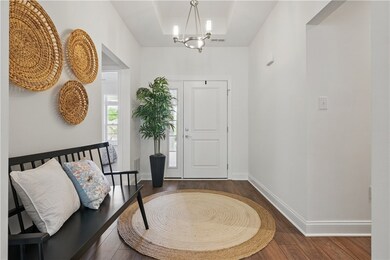
$485,000
- 2 Beds
- 2 Baths
- 2034 Aiken Ct
- Mc Kees Rocks, PA
Discover easy, refined living in this thoughtfully designed Scarmazzi patio home, just 2 years young with all the new feels, located in the quiet Aiken Landings community. Created with comfort and simplicity in mind, this single-level home offers an ideal setting for those ready to downsize without compromise. From the moment you arrive, the exterior accented with stone, a large 2 car garage and
Heather Kaczorowski PIATT SOTHEBY'S INTERNATIONAL REALTY
