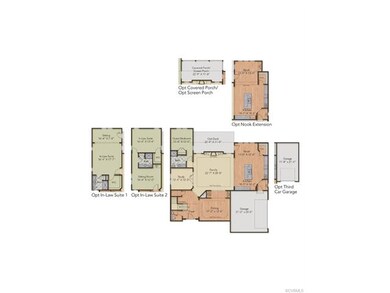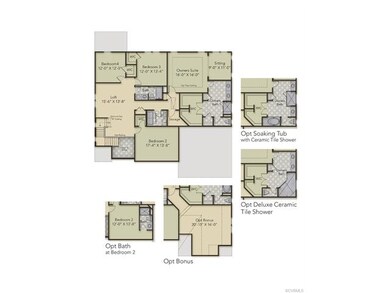
2019 Channel View Terrace Chesterfield, VA 23836
Bermuda Hundred NeighborhoodEstimated Value: $797,239 - $983,000
About This Home
As of December 2016Welcome home to Meadowville Landing, a secluded community tucked away ON THE JAMES RIVER! Strategically situated within a close proximity to major roadways, including I-95 & I-295. With a vast number of family amenities & conveniences, the clubhouse, fitness center, pool, community ponds, and river walk contribute to the community’s tremendous appeal. This AMAZING HOME boasts over 4400 square feet and some fantastic features such as 10' CEILINGS ON FIRST FLOOR AND 9' CEILINGS ON SECOND FLOOR, a FIRST FLOOR GUEST SUITE with a private bath. REAR SCREENED PORCH! LARGE BONUS ROOM on second level. LUXURY OWNERS SUITE with a tray ceiling, sitting area, beautiful bath with ceramic tile shower and a separate soaking tub. GOURMET KITCHEN features upgraded cabinetry with soft close drawers, GE Profile wall ovens and gas cooktop, QUARTZ counter top, tile backsplash - HUGE ISLAND!!
Last Agent to Sell the Property
Sidney James
HHHunt Realty Inc License #0225055646 Listed on: 05/31/2016
Home Details
Home Type
- Single Family
Est. Annual Taxes
- $6,791
Year Built
- 2016
Lot Details
- 0.56
Home Design
- Dimensional Roof
- Shingle Roof
Flooring
- Wood
- Wall to Wall Carpet
- Ceramic Tile
- Vinyl
Bedrooms and Bathrooms
- 5 Bedrooms
- 4 Full Bathrooms
Additional Features
- Property has 2 Levels
- Forced Air Zoned Heating and Cooling System
Listing and Financial Details
- Assessor Parcel Number 825663121400000
Ownership History
Purchase Details
Home Financials for this Owner
Home Financials are based on the most recent Mortgage that was taken out on this home.Purchase Details
Home Financials for this Owner
Home Financials are based on the most recent Mortgage that was taken out on this home.Purchase Details
Similar Homes in Chesterfield, VA
Home Values in the Area
Average Home Value in this Area
Purchase History
| Date | Buyer | Sale Price | Title Company |
|---|---|---|---|
| Hines Nkanta Nicholas | $660,690 | Attorney | |
| Hhhunt Homes Lc A Virginia Limited Liabi | $205,000 | Attorney | |
| Emerson Builders Inc | $120,000 | -- |
Mortgage History
| Date | Status | Borrower | Loan Amount |
|---|---|---|---|
| Open | Hines Nkanta Nicholas | $596,000 | |
| Closed | Hines Nkanta Nicholas | $516,700 | |
| Closed | Hines Nkanta N | $99,100 | |
| Closed | Hines Nkanta Nicholas | $528,552 | |
| Previous Owner | Hhhunt Homes Lc A Virginia Limited Liabi | $20,000,000 |
Property History
| Date | Event | Price | Change | Sq Ft Price |
|---|---|---|---|---|
| 12/09/2016 12/09/16 | Sold | $660,690 | +1.0% | $149 / Sq Ft |
| 09/08/2016 09/08/16 | Price Changed | $654,295 | +27.8% | $147 / Sq Ft |
| 05/31/2016 05/31/16 | Pending | -- | -- | -- |
| 05/31/2016 05/31/16 | For Sale | $511,800 | -- | $115 / Sq Ft |
Tax History Compared to Growth
Tax History
| Year | Tax Paid | Tax Assessment Tax Assessment Total Assessment is a certain percentage of the fair market value that is determined by local assessors to be the total taxable value of land and additions on the property. | Land | Improvement |
|---|---|---|---|---|
| 2024 | $6,791 | $760,200 | $134,000 | $626,200 |
| 2023 | $6,347 | $697,500 | $132,000 | $565,500 |
| 2022 | $6,051 | $657,700 | $127,000 | $530,700 |
| 2021 | $5,754 | $598,700 | $124,000 | $474,700 |
| 2020 | $5,688 | $598,700 | $124,000 | $474,700 |
| 2019 | $5,688 | $598,700 | $124,000 | $474,700 |
| 2018 | $5,635 | $593,200 | $124,000 | $469,200 |
| 2017 | $5,695 | $593,200 | $124,000 | $469,200 |
| 2016 | $1,190 | $124,000 | $124,000 | $0 |
| 2015 | $1,190 | $124,000 | $124,000 | $0 |
| 2014 | $1,190 | $124,000 | $124,000 | $0 |
Agents Affiliated with this Home
-

Seller's Agent in 2016
Sidney James
HHHunt Realty Inc
-
Carl Granderson

Buyer's Agent in 2016
Carl Granderson
United Real Estate Richmond
(804) 221-6805
1 in this area
56 Total Sales
Map
Source: Central Virginia Regional MLS
MLS Number: 1618691
APN: 825-66-31-21-400-000
- 1924 Channel View Terrace
- 11726 Anchor Landing Place
- 11714 Anchor Landing Place
- 11942 Channelmark Dr
- 1906 Mainsail Ln
- 11701 Riverboat Dr
- 1900 Galley Place
- 1806 Galley Place
- 1925 Galley Place
- 12065 Almer Ln
- 1824 Outrigger Dr
- 1818 Outrigger Dr
- 1812 Outrigger Dr
- 1713 Galley Place
- 1806 Outrigger Dr
- 1830 Outrigger Dr
- 1742 Almer Ct
- 1792 Outrigger Dr
- 1780 Outrigger Dr
- 1798 Outrigger Dr
- 2019 Channel View Terrace
- 2024 Channel View Terrace
- 2030 Channel View Terrace
- 2007 Channel View Terrace
- 2018 Channel View Terrace
- 2012 Channel View Terrace
- 2100 Anchor Landing Dr
- 11507 Channel View Dr
- 2001 Channel View Terrace
- 2006 Channel View Terrace
- 2000 Channel View Terrace
- 11548 Sinker Creek Dr
- 11513 Channel View Dr
- 11512 Channel View Dr
- 1925 Channel View Terrace
- 1930 Channel View Terrace
- 11506 Channel View Dr
- 11542 Sinker Creek Dr
- 11518 Channel View Dr
- 11536 Sinker Creek Dr


