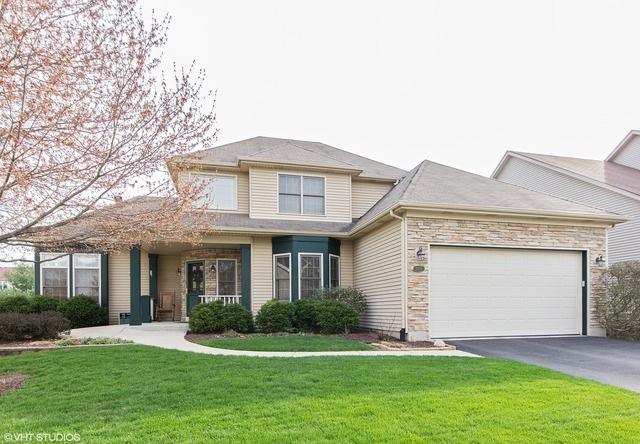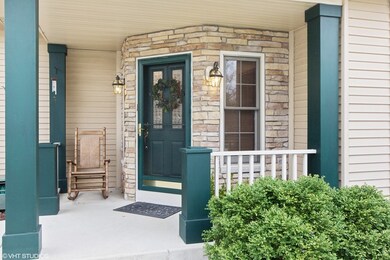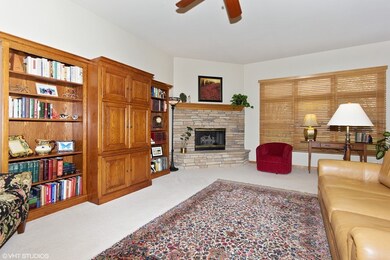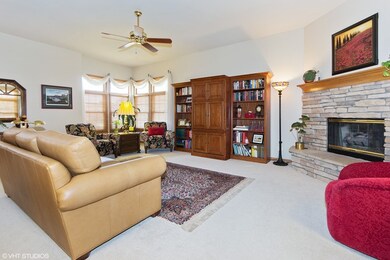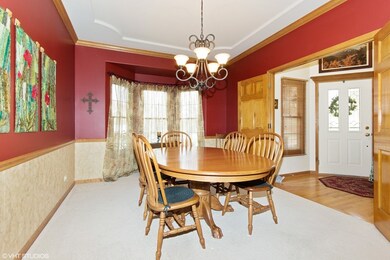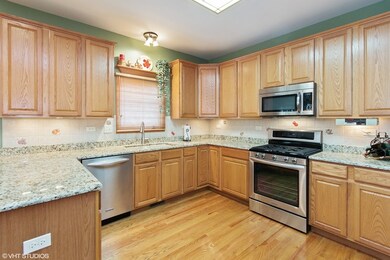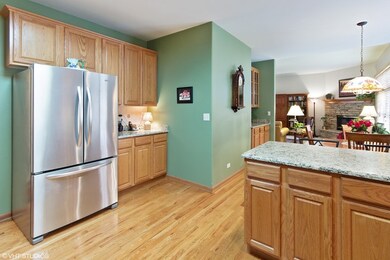
2019 Cheswick Ln Aurora, IL 60503
Far Southeast NeighborhoodEstimated Value: $509,009 - $572,000
Highlights
- Landscaped Professionally
- Vaulted Ceiling
- Wood Flooring
- The Wheatlands Elementary School Rated A-
- Traditional Architecture
- 4-minute walk to Barrington Park
About This Home
As of July 2016Unique semi-custom home on quiet inner street with functional floor plan. Great for in-law arrangement w/many options in room configuration. Foyer with hardwood floor & dining room has french doors that can be a den as well. The great room has vaulted ceiling & stone fireplace. Kitchen with granite counters, with overhang for stools, 42" cabinets, has loads of cabinet space & butlers pantry, all new stainless steel appliances, informal dining area. French doors lead to paver patio. 1st floor master suite with a serene spa bathroom, walk in closet, 3 bedrooms on 2nd level. Configuration allows for a 2nd master upstairs if needed. Basement has large rec rm, full bathroom, ample closet and some more storage space. Highly acclaimed Oswego East High School. Walking path, park and several ponds in this establish neighborhood! Close to the Rt59 remote Pace parking lot!
Last Listed By
Elizabeth Visser
Century 21 Affiliated Listed on: 04/20/2016
Home Details
Home Type
- Single Family
Est. Annual Taxes
- $12,447
Year Built
- 1999
Lot Details
- 9,583
HOA Fees
- $28 per month
Parking
- Attached Garage
- Garage Transmitter
- Garage Door Opener
- Driveway
- Garage Is Owned
Home Design
- Traditional Architecture
- Block Foundation
- Asphalt Shingled Roof
- Stone Siding
- Vinyl Siding
Interior Spaces
- Vaulted Ceiling
- Skylights
- Attached Fireplace Door
- Gas Log Fireplace
- Entrance Foyer
- Breakfast Room
- Bonus Room
- Wood Flooring
- Laundry on main level
Kitchen
- Galley Kitchen
- Breakfast Bar
- Walk-In Pantry
- Oven or Range
- Microwave
- Dishwasher
- Disposal
Bedrooms and Bathrooms
- Main Floor Bedroom
- Primary Bathroom is a Full Bathroom
- In-Law or Guest Suite
- Dual Sinks
- Soaking Tub
- Separate Shower
Finished Basement
- Basement Fills Entire Space Under The House
- Finished Basement Bathroom
- Crawl Space
Utilities
- Forced Air Heating and Cooling System
- Heating System Uses Gas
Additional Features
- Handicap Shower
- North or South Exposure
- Stamped Concrete Patio
- Landscaped Professionally
Listing and Financial Details
- Homeowner Tax Exemptions
Ownership History
Purchase Details
Home Financials for this Owner
Home Financials are based on the most recent Mortgage that was taken out on this home.Purchase Details
Purchase Details
Home Financials for this Owner
Home Financials are based on the most recent Mortgage that was taken out on this home.Purchase Details
Home Financials for this Owner
Home Financials are based on the most recent Mortgage that was taken out on this home.Similar Homes in the area
Home Values in the Area
Average Home Value in this Area
Purchase History
| Date | Buyer | Sale Price | Title Company |
|---|---|---|---|
| Pramuk Volk Thomas | $335,000 | Home Closing Services Inc | |
| Luttrell Everett Lewis | -- | -- | |
| Luttrell E Lewis | $275,000 | Chicago Title Insurance Co | |
| Merchants National Bank Of Aurora | $54,500 | -- |
Mortgage History
| Date | Status | Borrower | Loan Amount |
|---|---|---|---|
| Open | Pramuk Volk Thomas | $323,329 | |
| Previous Owner | Luttrell Everett Lewis | $140,000 | |
| Previous Owner | Lutrell Everett Lewis | $161,550 | |
| Previous Owner | Lutrell Everett Lewis | $150,450 | |
| Previous Owner | Luttrell Everett Lewis | $100,000 | |
| Previous Owner | Luttrell Everett Lewis | $129,600 | |
| Previous Owner | Lewis Luttrell Everett | $132,300 | |
| Previous Owner | Luttrell E Lewis | $135,000 | |
| Previous Owner | Merchants National Bank Of Aurora | $190,000 |
Property History
| Date | Event | Price | Change | Sq Ft Price |
|---|---|---|---|---|
| 07/08/2016 07/08/16 | Sold | $335,000 | -3.2% | $118 / Sq Ft |
| 05/07/2016 05/07/16 | Pending | -- | -- | -- |
| 04/20/2016 04/20/16 | For Sale | $345,900 | -- | $122 / Sq Ft |
Tax History Compared to Growth
Tax History
| Year | Tax Paid | Tax Assessment Tax Assessment Total Assessment is a certain percentage of the fair market value that is determined by local assessors to be the total taxable value of land and additions on the property. | Land | Improvement |
|---|---|---|---|---|
| 2023 | $12,447 | $133,217 | $27,280 | $105,937 |
| 2022 | $11,481 | $121,366 | $25,805 | $95,561 |
| 2021 | $11,415 | $115,586 | $24,576 | $91,010 |
| 2020 | $10,930 | $113,755 | $24,187 | $89,568 |
| 2019 | $11,048 | $110,549 | $23,505 | $87,044 |
| 2018 | $10,626 | $103,123 | $22,988 | $80,135 |
| 2017 | $10,452 | $100,461 | $22,395 | $78,066 |
| 2016 | $9,912 | $98,299 | $21,913 | $76,386 |
| 2015 | $9,953 | $94,518 | $21,070 | $73,448 |
| 2014 | $9,953 | $86,860 | $21,070 | $65,790 |
| 2013 | $9,953 | $86,860 | $21,070 | $65,790 |
Agents Affiliated with this Home
-

Seller's Agent in 2016
Elizabeth Visser
Century 21 Affiliated
-
Blake Smith

Buyer's Agent in 2016
Blake Smith
Epique Realty Inc
(630) 460-7845
2 in this area
63 Total Sales
Map
Source: Midwest Real Estate Data (MRED)
MLS Number: MRD09201078
APN: 01-06-112-005
- 2355 Avalon Ct
- 2270 Twilight Dr Unit 2270
- 2278 Twilight Dr
- 1932 Royal Ln
- 2410 Oakfield Ct
- 3326 Fulshear Cir
- 3328 Fulshear Cir
- 3408 Fulshear Cir
- 1874 Wisteria Dr Unit 333
- 1913 Misty Ridge Ln Unit 5
- 2197 Wilson Creek Cir Unit 3
- 1917 Turtle Creek Ct
- 2495 Hafenrichter Rd
- 2397 Sunrise Cir Unit 35129
- 1919 Indian Hill Ln Unit 4035
- 2013 Eastwick Ln
- 2665 Tiffany St
- 2295 Shiloh Dr
- 2262 Shiloh Dr Unit 2
- 1799 Indian Hill Ln Unit 4113
- 2019 Cheswick Ln
- 2023 Cheswick Ln
- 2104 Clementi Ln Unit 4B
- 2009 Cheswick Ln
- 2009 Cheswick Ln
- 2027 Cheswick Ln
- 2094 Clementi Ln
- 2094 Clementi Ln
- 2114 Clementi Ln
- 2018 Cheswick Ln
- 2005 Cheswick Ln
- 2004 Cheswick Ln
- 2124 Clementi Ln
- 2084 Clementi Ln
- 2084 Clementi Ln
- 2018 Erin Marie Ct
- 2043 Cheswick Ln
- 2074 Clementi Ln
- 1995 Cheswick Ln Unit 4A
- 2144 Clementi Ln
