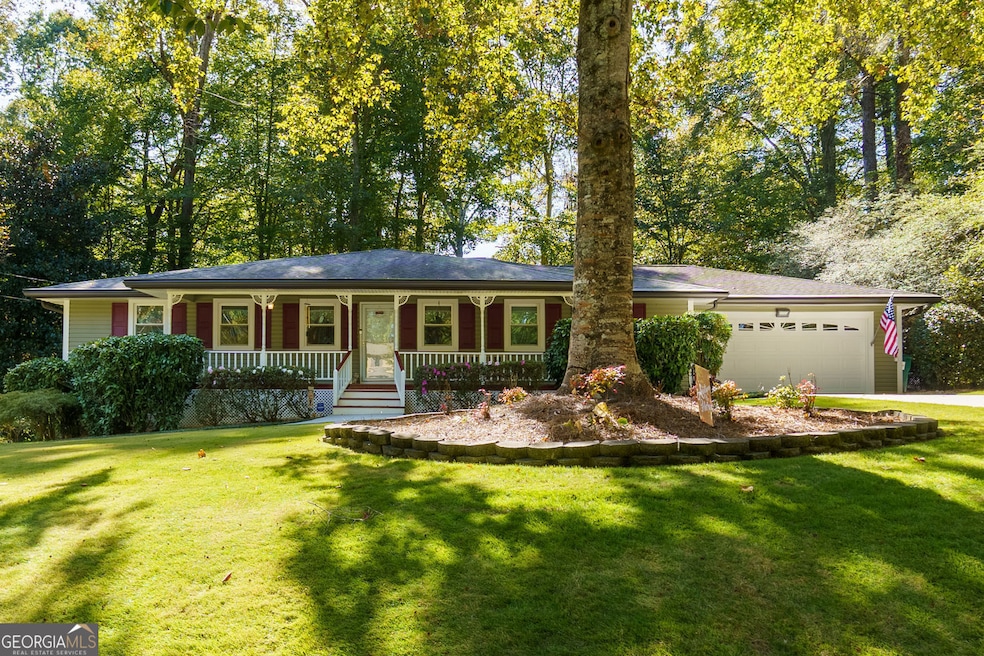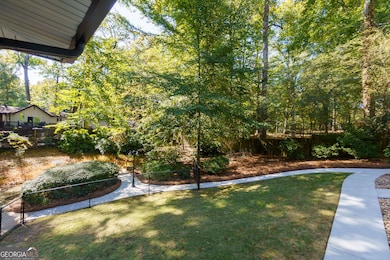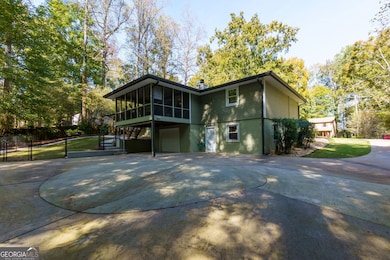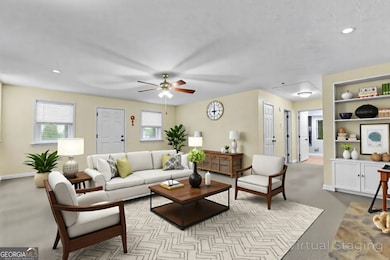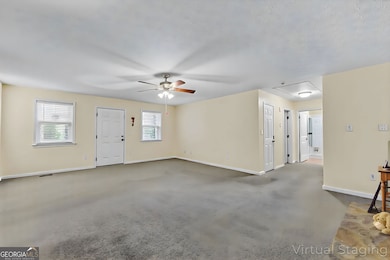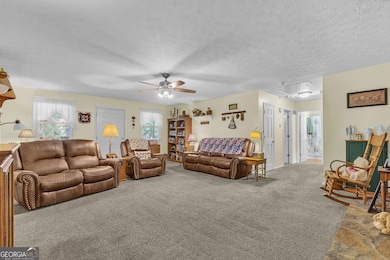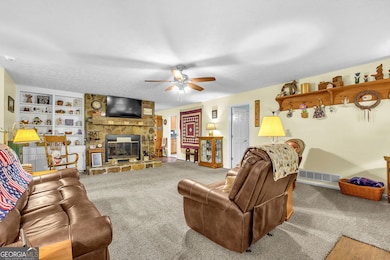2019 Dutchess Rd Lithia Springs, GA 30122
Lithia Springs NeighborhoodEstimated payment $1,873/month
Highlights
- Green Roof
- Wood Burning Stove
- 2-Story Property
- Dining Room Seats More Than Twelve
- Private Lot
- Sun or Florida Room
About This Home
The ranch that does more. On the main: classic, comfortable living that keeps everyday simple. Downstairs: the bonus life-finished basement with a real guest suite (bed + full bath), a workshop you don't have to squeeze into, and extra covered parking thanks to an additional garage plus carport. Tools, trailer, or hobby car? Bring them-this property has room for the things you actually use. Thoughtful care shows in the details, from consistent maintenance to system and efficiency updates: improved windows, upgraded siding and insulation, HVAC enhancements, radon mitigation, and whole-house water purification with reverse osmosis (improvements log available). Outdoors, enjoy a screened porch overlooking a courtyard-style backyard with a relaxed, park feel. Step out to Sweetwater Creek State Park in minutes, grab dinner along Thornton Rd, and keep I-20 at the ready for work or weekends. The sellers are motivated and open to serious offers. Come see how the terrace level changes the way this home lives.
Listing Agent
Hester Group, REALTORS Brokerage Phone: License #430667 Listed on: 11/06/2025
Home Details
Home Type
- Single Family
Est. Annual Taxes
- $584
Year Built
- Built in 1979
Lot Details
- 10,019 Sq Ft Lot
- Back Yard Fenced
- Private Lot
- Level Lot
- Sprinkler System
- Garden
Home Design
- 2-Story Property
- Block Foundation
- Composition Roof
Interior Spaces
- Skylights
- Wood Burning Stove
- Factory Built Fireplace
- Double Pane Windows
- Family Room with Fireplace
- Living Room with Fireplace
- Dining Room Seats More Than Twelve
- Formal Dining Room
- Sun or Florida Room
Kitchen
- Breakfast Bar
- Microwave
- Dishwasher
- Kitchen Island
- Disposal
Flooring
- Carpet
- Laminate
Bedrooms and Bathrooms
- Walk-In Closet
Laundry
- Laundry in Mud Room
- Laundry Room
Finished Basement
- Basement Fills Entire Space Under The House
- Interior and Exterior Basement Entry
- Boat door in Basement
- Finished Basement Bathroom
- Natural lighting in basement
Home Security
- Home Security System
- Carbon Monoxide Detectors
- Fire and Smoke Detector
Parking
- 6 Car Garage
- Carport
- Parking Pad
- Parking Accessed On Kitchen Level
- Side or Rear Entrance to Parking
- Garage Door Opener
- Drive Under Main Level
- Guest Parking
Eco-Friendly Details
- Green Roof
- Energy-Efficient Appliances
- Energy-Efficient Windows
- Energy-Efficient Insulation
- Energy-Efficient Doors
- Energy-Efficient Thermostat
Outdoor Features
- Patio
- Shed
Schools
- Lithia Springs Elementary School
- Turner Middle School
- Lithia Springs High School
Utilities
- Forced Air Heating and Cooling System
- Heat Pump System
- Underground Utilities
- 220 Volts
- High-Efficiency Water Heater
- Septic Tank
- Phone Available
- Cable TV Available
Community Details
- No Home Owners Association
- Brannons Branch S/D Subdivision
Listing and Financial Details
- Tax Lot 24,23
Map
Home Values in the Area
Average Home Value in this Area
Tax History
| Year | Tax Paid | Tax Assessment Tax Assessment Total Assessment is a certain percentage of the fair market value that is determined by local assessors to be the total taxable value of land and additions on the property. | Land | Improvement |
|---|---|---|---|---|
| 2024 | $584 | $92,040 | $16,000 | $76,040 |
| 2023 | $584 | $92,040 | $16,000 | $76,040 |
| 2022 | $608 | $92,040 | $16,000 | $76,040 |
| 2021 | $608 | $81,920 | $16,640 | $65,280 |
| 2020 | $608 | $66,360 | $9,880 | $56,480 |
| 2019 | $494 | $64,720 | $9,880 | $54,840 |
| 2018 | $494 | $56,320 | $8,800 | $47,520 |
| 2017 | $475 | $50,080 | $8,800 | $41,280 |
| 2016 | $481 | $48,680 | $8,800 | $39,880 |
| 2015 | $482 | $46,840 | $8,800 | $38,040 |
| 2014 | $456 | $43,560 | $8,800 | $34,760 |
| 2013 | -- | $53,800 | $11,000 | $42,800 |
Property History
| Date | Event | Price | List to Sale | Price per Sq Ft | Prior Sale |
|---|---|---|---|---|---|
| 11/06/2025 11/06/25 | For Sale | $346,900 | +248.6% | $123 / Sq Ft | |
| 08/29/2012 08/29/12 | Sold | $99,500 | -17.1% | $49 / Sq Ft | View Prior Sale |
| 07/20/2012 07/20/12 | Pending | -- | -- | -- | |
| 01/19/2012 01/19/12 | For Sale | $120,000 | -- | $59 / Sq Ft |
Purchase History
| Date | Type | Sale Price | Title Company |
|---|---|---|---|
| Warranty Deed | $99,500 | -- | |
| Deed | $130,000 | -- |
Mortgage History
| Date | Status | Loan Amount | Loan Type |
|---|---|---|---|
| Open | $79,600 | New Conventional | |
| Previous Owner | $104,000 | New Conventional |
Source: Georgia MLS
MLS Number: 10638646
APN: 5182-04-7-0-025
- 6889 Kingsboro Dr Unit 2
- 689 N Kingsley Dr
- 542 Hasty Dr
- 859 Aspen Dr
- 3340 Skyview Dr
- 3347 Skyview Dr
- 6560 Bowden St
- 3245 W Anderson Dr
- 7306 Mount Vernon Rd
- 0 Lakeside Dr Unit 7667066
- 6557 Hill St
- Heron Cottage Plan at Paces Estates
- Brookpark Plan at Paces Estates
- Inwood Plan at Paces Estates
- Lakewood Plan at Paces Estates
- 480 Paces Dr
- 475 Paces Dr
- 3138 Beechwood Dr
- 485 Paces Dr
- 2750 Skyview Dr E
- 3330 Linda Dr
- 3330 Linda Dr
- 1600 Blairs Bridge Rd
- 100 Columns Dr
- 6740 Marsh Ave
- 99 Creekside Cir
- 2588 Wren Cir Unit B
- 2070 Stonebrook Dr
- 145 S Barbara Ln
- 500 Maxham Rd
- 6077 Pine St Unit 4
- 7703 Lee Rd
- 1221 Andrews Dr
- 3215 Franklin St
- 3260 Franklin St
- 1521 Lee
- 670 Thornton Rd
- 2945 Jefferson St
- 2791 Groovers Lake Point
