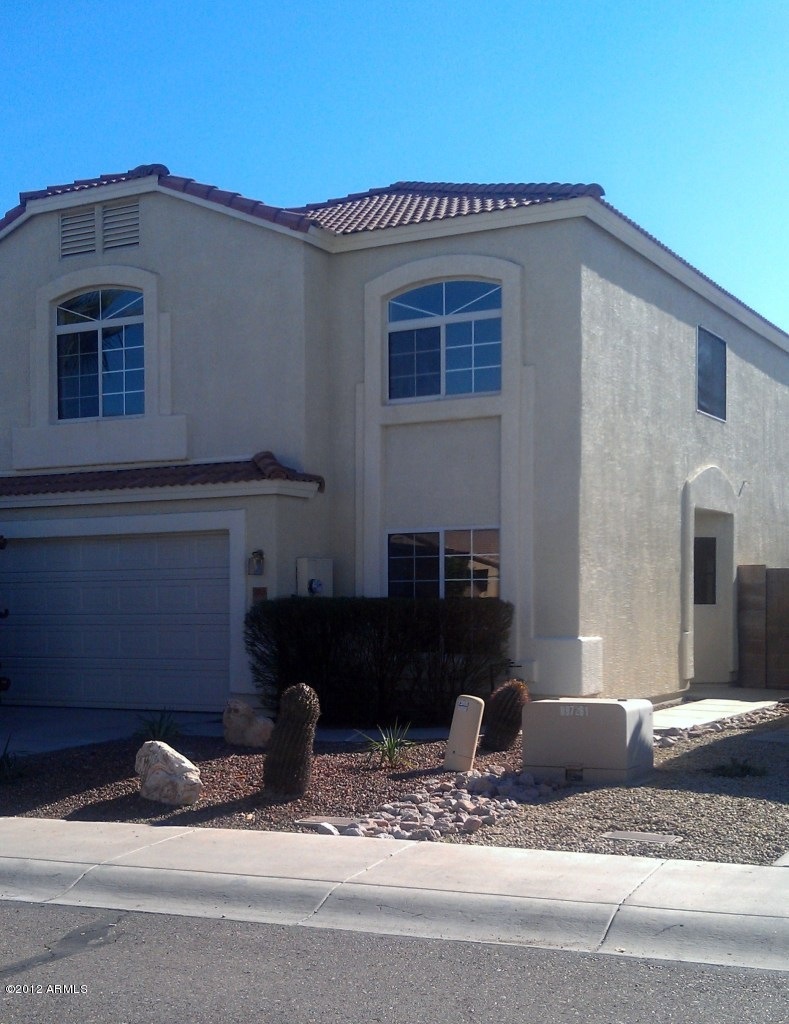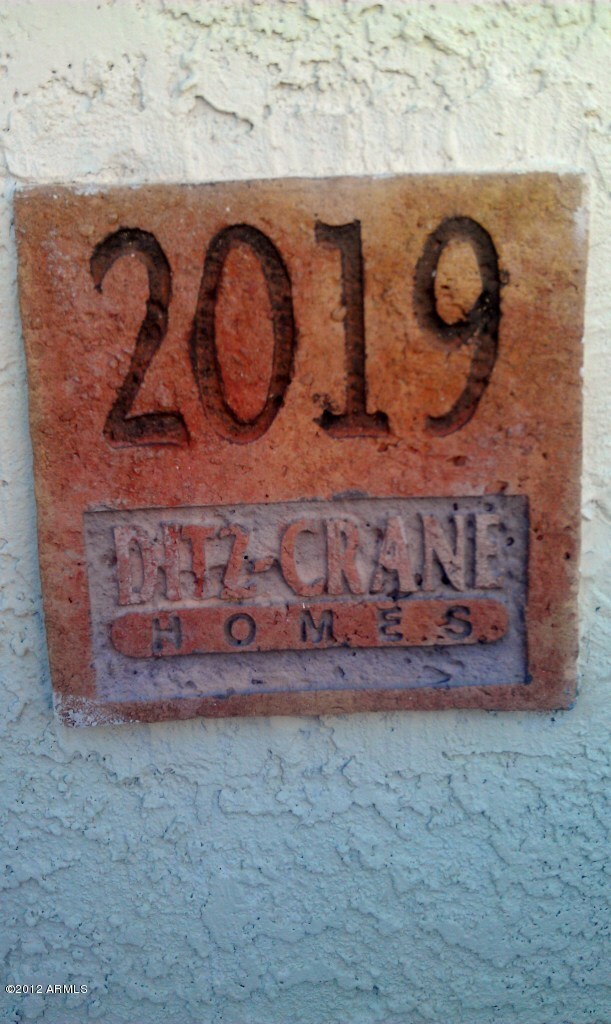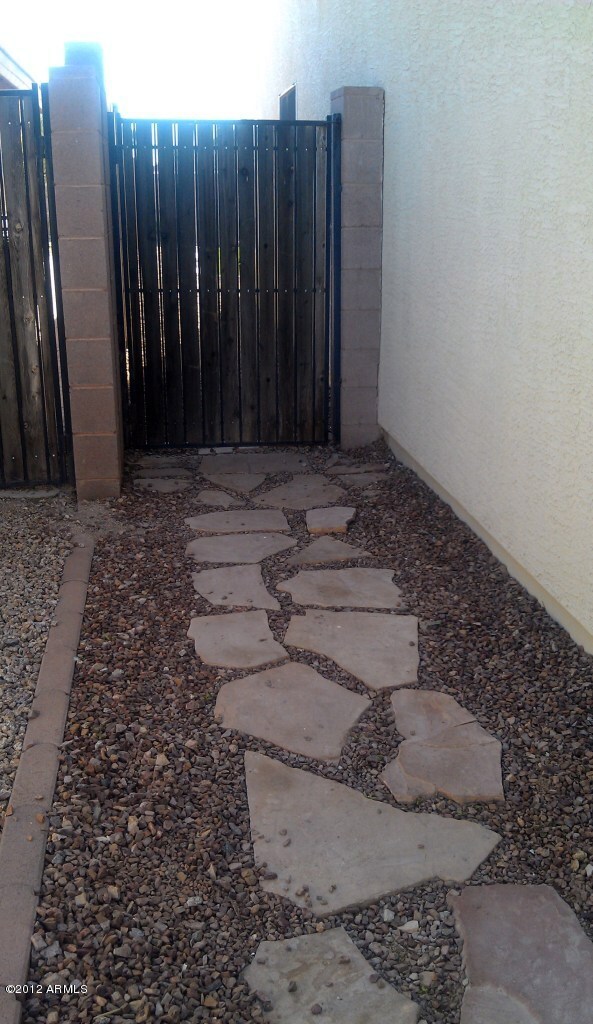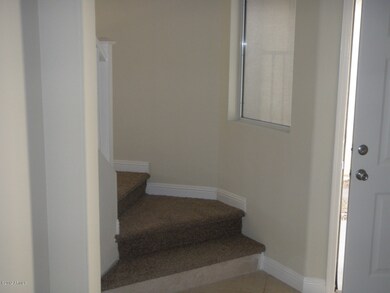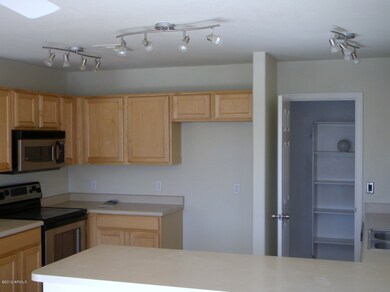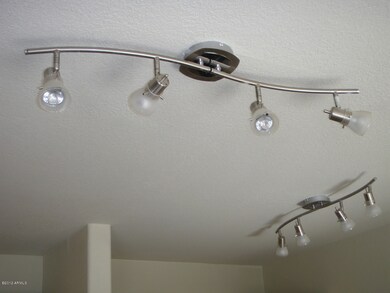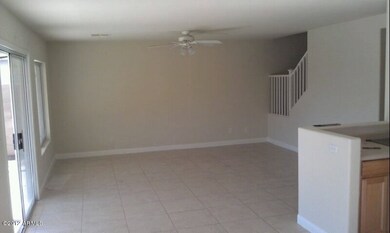
2019 E Wagoner Rd Phoenix, AZ 85022
Paradise Valley NeighborhoodHighlights
- Mountain View
- Dual Vanity Sinks in Primary Bathroom
- Tile Flooring
- Covered patio or porch
- Breakfast Bar
- Ceiling Fan
About This Home
As of September 2018If you are looking for extra bedrooms then this is it! Loft was converted to create 2 large bedrooms. A great 2-story home on a cul-de-sac, 2 car garage, easy-care rock front landscaping, new carpet, new paint, tile in all the right places, granite counters and ss appliances in kitchen, laundry room on 2nd floor, master upstairs bedroom has dual sinks and a walk-in-closet. Large grass backyard, with sprinklers. Thanks for showing.
Last Agent to Sell the Property
Sheri Owen Garrett
Blue Mountain Realty Inc License #BR641270000 Listed on: 01/05/2012
Home Details
Home Type
- Single Family
Est. Annual Taxes
- $1,402
Year Built
- Built in 1998
Lot Details
- 4,442 Sq Ft Lot
- Desert faces the front and back of the property
- Block Wall Fence
- Front and Back Yard Sprinklers
Parking
- 2 Car Garage
Home Design
- Wood Frame Construction
- Tile Roof
- Stucco
Interior Spaces
- 2,177 Sq Ft Home
- 2-Story Property
- Ceiling Fan
- Mountain Views
- Breakfast Bar
Flooring
- Carpet
- Tile
Bedrooms and Bathrooms
- 5 Bedrooms
- Primary Bathroom is a Full Bathroom
- 3 Bathrooms
- Dual Vanity Sinks in Primary Bathroom
Outdoor Features
- Covered patio or porch
Schools
- Echo Mountain Intermediate School
- Vista Verde Middle School
- North Canyon High School
Utilities
- Refrigerated Cooling System
- Heating Available
- High Speed Internet
- Cable TV Available
Community Details
- Property has a Home Owners Association
- Association fees include ground maintenance
- Planned Development Association, Phone Number (623) 877-1396
- Built by Dietz Crane
- Inverness Valley Subdivision
- FHA/VA Approved Complex
Listing and Financial Details
- Tax Lot 64
- Assessor Parcel Number 214-07-229
Ownership History
Purchase Details
Purchase Details
Home Financials for this Owner
Home Financials are based on the most recent Mortgage that was taken out on this home.Purchase Details
Home Financials for this Owner
Home Financials are based on the most recent Mortgage that was taken out on this home.Purchase Details
Home Financials for this Owner
Home Financials are based on the most recent Mortgage that was taken out on this home.Purchase Details
Home Financials for this Owner
Home Financials are based on the most recent Mortgage that was taken out on this home.Purchase Details
Home Financials for this Owner
Home Financials are based on the most recent Mortgage that was taken out on this home.Purchase Details
Purchase Details
Home Financials for this Owner
Home Financials are based on the most recent Mortgage that was taken out on this home.Purchase Details
Home Financials for this Owner
Home Financials are based on the most recent Mortgage that was taken out on this home.Purchase Details
Home Financials for this Owner
Home Financials are based on the most recent Mortgage that was taken out on this home.Purchase Details
Home Financials for this Owner
Home Financials are based on the most recent Mortgage that was taken out on this home.Similar Homes in Phoenix, AZ
Home Values in the Area
Average Home Value in this Area
Purchase History
| Date | Type | Sale Price | Title Company |
|---|---|---|---|
| Special Warranty Deed | -- | None Listed On Document | |
| Warranty Deed | -- | New Title Company Name | |
| Warranty Deed | $340,000 | Grand Canyon Title Agency | |
| Interfamily Deed Transfer | -- | Pioneer Title Agency Inc | |
| Warranty Deed | $170,000 | First American Title Insuran | |
| Interfamily Deed Transfer | -- | First American Title Ins Co | |
| Trustee Deed | $131,100 | None Available | |
| Interfamily Deed Transfer | -- | Alliance Title Company | |
| Interfamily Deed Transfer | -- | Fidelity National Title | |
| Joint Tenancy Deed | $218,000 | Fidelity National Title | |
| Warranty Deed | $153,000 | Fidelity Title | |
| Warranty Deed | $135,765 | Security Title Agency | |
| Quit Claim Deed | -- | Security Title Agency |
Mortgage History
| Date | Status | Loan Amount | Loan Type |
|---|---|---|---|
| Previous Owner | $306,000 | New Conventional | |
| Previous Owner | $304,000 | New Conventional | |
| Previous Owner | $306,000 | New Conventional | |
| Previous Owner | $188,000 | New Conventional | |
| Previous Owner | $165,690 | FHA | |
| Previous Owner | $288,000 | New Conventional | |
| Previous Owner | $229,500 | New Conventional | |
| Previous Owner | $185,300 | Purchase Money Mortgage | |
| Previous Owner | $125,000 | New Conventional | |
| Previous Owner | $108,612 | New Conventional |
Property History
| Date | Event | Price | Change | Sq Ft Price |
|---|---|---|---|---|
| 09/06/2018 09/06/18 | Sold | $340,000 | -2.8% | $156 / Sq Ft |
| 07/27/2018 07/27/18 | Pending | -- | -- | -- |
| 07/20/2018 07/20/18 | For Sale | $349,900 | +105.8% | $161 / Sq Ft |
| 03/05/2012 03/05/12 | Sold | $170,000 | 0.0% | $78 / Sq Ft |
| 01/05/2012 01/05/12 | For Sale | $170,000 | -- | $78 / Sq Ft |
Tax History Compared to Growth
Tax History
| Year | Tax Paid | Tax Assessment Tax Assessment Total Assessment is a certain percentage of the fair market value that is determined by local assessors to be the total taxable value of land and additions on the property. | Land | Improvement |
|---|---|---|---|---|
| 2025 | $1,936 | $22,953 | -- | -- |
| 2024 | $1,892 | $21,860 | -- | -- |
| 2023 | $1,892 | $38,070 | $7,610 | $30,460 |
| 2022 | $1,875 | $28,880 | $5,770 | $23,110 |
| 2021 | $1,906 | $27,220 | $5,440 | $21,780 |
| 2020 | $1,840 | $25,800 | $5,160 | $20,640 |
| 2019 | $1,849 | $24,160 | $4,830 | $19,330 |
| 2018 | $1,781 | $21,970 | $4,390 | $17,580 |
| 2017 | $1,701 | $21,080 | $4,210 | $16,870 |
| 2016 | $1,674 | $19,400 | $3,880 | $15,520 |
| 2015 | $1,553 | $17,380 | $3,470 | $13,910 |
Agents Affiliated with this Home
-

Seller's Agent in 2018
Mary Lineback
Premier Realty Success Pr
(602) 741-7557
9 Total Sales
-

Buyer's Agent in 2018
John Vescova
REALTY ONE GROUP AZ
(623) 341-3031
1 Total Sale
-
S
Seller's Agent in 2012
Sheri Owen Garrett
Blue Mountain Realty Inc
Map
Source: Arizona Regional Multiple Listing Service (ARMLS)
MLS Number: 4698084
APN: 214-07-229
- 18240 N 21st St Unit 100
- 18221 N 21st St Unit 75
- 2001 E Renee Dr
- 2140 E Michigan Ave Unit 42
- 2140 E Michigan Ave Unit 5
- 18223 N 21st Place Unit 52
- 2120 E Bluefield Ave Unit 108
- 2120 E Bluefield Ave Unit 112
- 2131 E Union Hills Dr Unit M1
- 2221 E Union Hills Dr Unit 169
- 18026 N Cave Creek Rd Unit 16
- 18026 N Cave Creek Rd Unit 140
- 17841 N 20th St
- 1736 E Bluefield Ave
- 18611 N 22nd St Unit 73
- 1919 E Libby St
- 18202 N Cave Creek Rd Unit 249
- 18202 N Cave Creek Rd Unit 109
- 18202 N Cave Creek Rd Unit 256
- 18202 N Cave Creek Rd Unit 122
