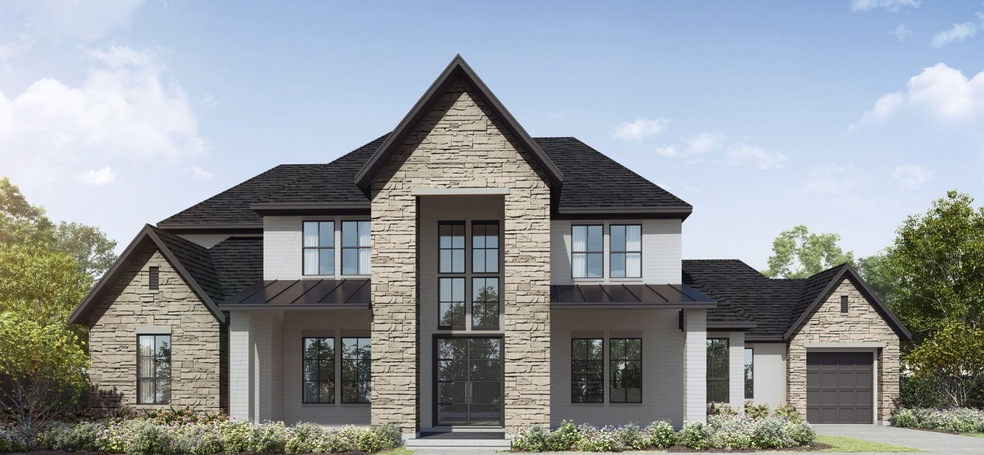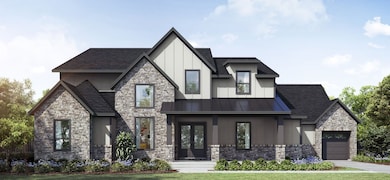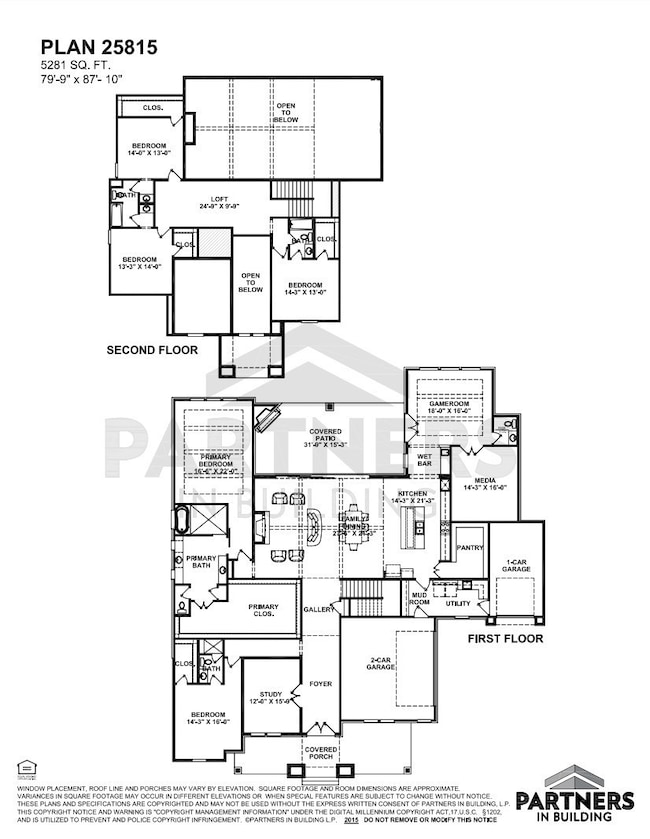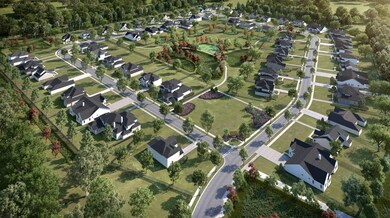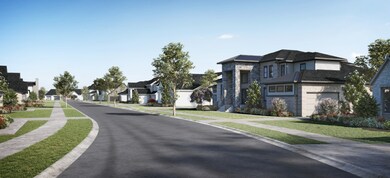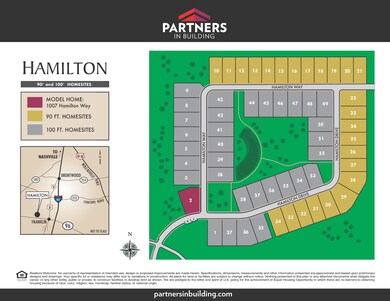2019 Hamilton Way Franklin, TN 37064
West Franklin NeighborhoodEstimated payment $15,221/month
Highlights
- 0.4 Acre Lot
- Open Floorplan
- 2 Fireplaces
- Walnut Grove Elementary School Rated A
- Wood Flooring
- High Ceiling
About This Home
Step into luxury living in this magnificent "Paisley" floorplan 5,281 sq. ft. masterpiece. This stunning 2-story home boasts 5 bedrooms, 4 bathrooms, along with a convenient powder room. Park your vehicles with ease in the spacious 3-car split garage. Inside, you’ll find a dedicated study, perfect for work or quiet time. The expansive game room offers endless entertainment possibilities, while the cozy media room is just right for Friday night movies! The cooking enthusiast will appreciate the well-appointed kitchen featuring a hidden walk-in pantry for all your storage needs. Entertain guests in style in the elegant open- concept dining area or step outside to the covered patio, where a charming outdoor fireplace creates a warm ambiance for al fresco gatherings. This home is a sanctuary where every detail has been carefully considered to offer comfort and convenience.
Listing Agent
Parks Compass Brokerage Phone: 6154403227 License #342140 Listed on: 10/05/2024

Home Details
Home Type
- Single Family
Est. Annual Taxes
- $10,000
Year Built
- Built in 2025
Lot Details
- 0.4 Acre Lot
- Back Yard Fenced
- Level Lot
- Irrigation
HOA Fees
- $300 Monthly HOA Fees
Parking
- 3 Car Attached Garage
Home Design
- Brick Exterior Construction
- Shingle Roof
- Stone Siding
Interior Spaces
- 5,281 Sq Ft Home
- Property has 2 Levels
- Open Floorplan
- High Ceiling
- 2 Fireplaces
- Gas Fireplace
- Combination Dining and Living Room
- Wood Flooring
- Washer and Electric Dryer Hookup
Kitchen
- Double Oven
- Cooktop
- Stainless Steel Appliances
- Kitchen Island
Bedrooms and Bathrooms
- 5 Bedrooms | 2 Main Level Bedrooms
- Walk-In Closet
- Double Vanity
Home Security
- Carbon Monoxide Detectors
- Fire and Smoke Detector
Outdoor Features
- Covered Patio or Porch
Schools
- Walnut Grove Elementary School
- Grassland Middle School
- Franklin High School
Utilities
- Central Air
- Heating System Uses Natural Gas
- Underground Utilities
- STEP System includes septic tank and pump
Community Details
- $2,100 One-Time Secondary Association Fee
- Hamilton Subdivision
Listing and Financial Details
- Property Available on 11/30/25
- Tax Lot 15
Map
Home Values in the Area
Average Home Value in this Area
Property History
| Date | Event | Price | List to Sale | Price per Sq Ft |
|---|---|---|---|---|
| 11/16/2025 11/16/25 | Price Changed | $2,778,934 | +0.1% | $526 / Sq Ft |
| 10/13/2025 10/13/25 | Price Changed | $2,776,797 | +4.1% | $526 / Sq Ft |
| 10/13/2025 10/13/25 | Price Changed | $2,667,654 | +4.6% | $505 / Sq Ft |
| 05/18/2025 05/18/25 | Price Changed | $2,550,837 | -0.8% | $483 / Sq Ft |
| 03/26/2025 03/26/25 | Pending | -- | -- | -- |
| 03/26/2025 03/26/25 | Price Changed | $2,572,158 | +3.7% | $487 / Sq Ft |
| 10/05/2024 10/05/24 | Pending | -- | -- | -- |
| 10/05/2024 10/05/24 | Price Changed | $2,479,990 | +5.4% | $470 / Sq Ft |
| 10/05/2024 10/05/24 | For Sale | $2,351,990 | 0.0% | $445 / Sq Ft |
| 10/04/2024 10/04/24 | Price Changed | $2,351,990 | +4.4% | $445 / Sq Ft |
| 09/19/2024 09/19/24 | For Sale | $2,251,990 | -- | $426 / Sq Ft |
Source: Realtracs
MLS Number: 2745093
- 1097 Hamilton Way
- 2025 Hamilton Way
- 1091 Hamilton Way
- 2013 Hamilton Way
- Plan 25822B - Jackson B at Hamilton
- Plan 25815 - Paisley A at Hamilton
- Plan 25821B - Brooks B at Hamilton
- Plan 25823B - The McBride B at Hamilton
- Plan 25821C - Brooks C at Hamilton
- Plan 25822 - Jackson A at Hamilton
- Plan 25822C - Jackson C at Hamilton
- Plan 25823 - The McBride A at Hamilton
- Plan 25814B - Stapleton B at Hamilton
- Plan 25814 - Stapleton A at Hamilton
- Plan 25823C - The McBride C at Hamilton
- Plan 25821 - Brooks A at Hamilton
- Plan 25825B - Whitley B at Hamilton
- Plan 25815B - Paisley B at Hamilton
- Plan 25814C - Stapleton C at Hamilton
- Plan 25825 - Whitley A at Hamilton
