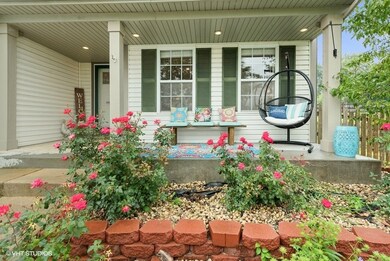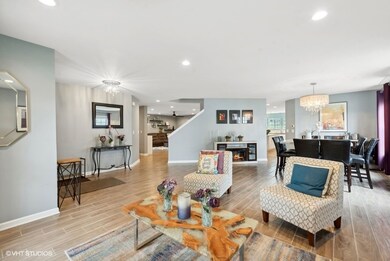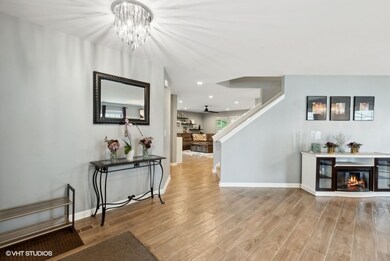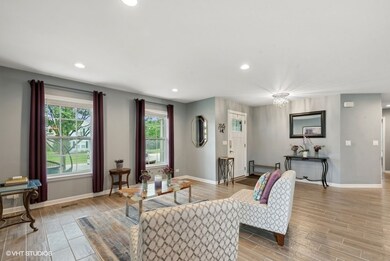
2019 Kennedy Dr McHenry, IL 60050
Highlights
- Open Floorplan
- Whirlpool Bathtub
- Mud Room
- McHenry Community High School - Upper Campus Rated A-
- Loft
- 4-minute walk to North Oak Park
About This Home
As of September 2024It is the home you've been looking for! This stunning four-bedroom, 3.5-bath residence offers an unparalleled blend of elegance and comfort. Step inside and be greeted by a spacious dining room that seamlessly connects to a welcoming living area, perfect for hosting gatherings. The family room with the E-Flame electric fireplace that changes color promises cozy and comfortable evenings. The home's central hub would be the large kitchen that is accessible from the dining room and family room, boasting a huge island that invites both culinary creations and casual conversations. Off of the kitchen you will find a mud room with a convenient pet shower. Step outside through the kitchen door to discover a screened-in porch and patio, offering a tranquil space for relaxation. Upstairs, you'll find four generously sized bedrooms, including the large primary bedroom with an en suite bathroom, providing your private sanctuary. The fenced-in yard provides a safe and enjoyable space for all. The full size basement with a full bath allows for endless opportunities. Experience the perfect balance of sophistication and practicality in this magnificent home. New Furnace, AC and Tankless Water heater are among some of the newer features of this home including Smart Home Technology. Schedule a viewing today and start imagining your life here! Above ground pool can stay or seller will take out. He takes it down at the end of summer anyway.
Last Agent to Sell the Property
Berkshire Hathaway HomeServices Starck Real Estate License #471020578 Listed on: 08/15/2024

Co-Listed By
Berkshire Hathaway HomeServices Starck Real Estate License #475203954
Home Details
Home Type
- Single Family
Est. Annual Taxes
- $9,623
Year Built
- Built in 2005
Lot Details
- Lot Dimensions are 88x135
- Fenced Yard
- Paved or Partially Paved Lot
Parking
- 2 Car Attached Garage
- Garage Door Opener
- Driveway
- Parking Included in Price
Home Design
- Asphalt Roof
- Vinyl Siding
- Concrete Perimeter Foundation
Interior Spaces
- 3,216 Sq Ft Home
- 2-Story Property
- Open Floorplan
- Mud Room
- Family Room with Fireplace
- Combination Dining and Living Room
- Loft
- Screened Porch
- Laundry on upper level
Bedrooms and Bathrooms
- 4 Bedrooms
- 4 Potential Bedrooms
- Walk-In Closet
- Whirlpool Bathtub
- Separate Shower
Partially Finished Basement
- Basement Fills Entire Space Under The House
- Finished Basement Bathroom
Outdoor Features
- Screened Patio
- Exterior Lighting
Utilities
- Forced Air Heating and Cooling System
Listing and Financial Details
- Homeowner Tax Exemptions
Ownership History
Purchase Details
Home Financials for this Owner
Home Financials are based on the most recent Mortgage that was taken out on this home.Purchase Details
Home Financials for this Owner
Home Financials are based on the most recent Mortgage that was taken out on this home.Purchase Details
Home Financials for this Owner
Home Financials are based on the most recent Mortgage that was taken out on this home.Purchase Details
Purchase Details
Purchase Details
Home Financials for this Owner
Home Financials are based on the most recent Mortgage that was taken out on this home.Similar Homes in McHenry, IL
Home Values in the Area
Average Home Value in this Area
Purchase History
| Date | Type | Sale Price | Title Company |
|---|---|---|---|
| Warranty Deed | $425,000 | Altima Title | |
| Interfamily Deed Transfer | -- | National Title Solutions Inc | |
| Special Warranty Deed | $215,000 | Nlt Title Llc | |
| Deed In Lieu Of Foreclosure | -- | None Available | |
| Interfamily Deed Transfer | -- | None Available | |
| Special Warranty Deed | $273,083 | First American Title |
Mortgage History
| Date | Status | Loan Amount | Loan Type |
|---|---|---|---|
| Previous Owner | $235,000 | New Conventional | |
| Previous Owner | $226,400 | New Conventional | |
| Previous Owner | $55,500 | Stand Alone Second | |
| Previous Owner | $259,400 | Unknown |
Property History
| Date | Event | Price | Change | Sq Ft Price |
|---|---|---|---|---|
| 09/30/2024 09/30/24 | Sold | $425,000 | -2.3% | $132 / Sq Ft |
| 08/26/2024 08/26/24 | Pending | -- | -- | -- |
| 08/15/2024 08/15/24 | For Sale | $435,000 | +102.3% | $135 / Sq Ft |
| 12/17/2014 12/17/14 | Sold | $215,000 | 0.0% | $67 / Sq Ft |
| 11/03/2014 11/03/14 | Pending | -- | -- | -- |
| 10/13/2014 10/13/14 | Price Changed | $214,900 | -6.5% | $67 / Sq Ft |
| 09/10/2014 09/10/14 | Price Changed | $229,900 | -4.2% | $71 / Sq Ft |
| 08/08/2014 08/08/14 | For Sale | $239,900 | -- | $75 / Sq Ft |
Tax History Compared to Growth
Tax History
| Year | Tax Paid | Tax Assessment Tax Assessment Total Assessment is a certain percentage of the fair market value that is determined by local assessors to be the total taxable value of land and additions on the property. | Land | Improvement |
|---|---|---|---|---|
| 2023 | $9,623 | $112,174 | $18,077 | $94,097 |
| 2022 | $8,494 | $95,417 | $16,771 | $78,646 |
| 2021 | $8,107 | $88,859 | $15,618 | $73,241 |
| 2020 | $7,838 | $85,155 | $14,967 | $70,188 |
| 2019 | $7,720 | $80,861 | $14,212 | $66,649 |
| 2018 | $8,159 | $77,195 | $13,568 | $63,627 |
| 2017 | $8,544 | $78,383 | $12,734 | $65,649 |
| 2016 | $8,271 | $73,255 | $11,901 | $61,354 |
| 2013 | -- | $68,273 | $11,717 | $56,556 |
Agents Affiliated with this Home
-
Marty Kampmeier

Seller's Agent in 2024
Marty Kampmeier
Berkshire Hathaway HomeServices Starck Real Estate
(815) 482-1974
31 in this area
134 Total Sales
-
Danielle Nelligan

Seller Co-Listing Agent in 2024
Danielle Nelligan
Berkshire Hathaway HomeServices Starck Real Estate
(847) 431-4202
2 in this area
24 Total Sales
-
Dawn Bremer

Buyer's Agent in 2024
Dawn Bremer
Keller Williams Success Realty
(847) 456-6334
127 in this area
666 Total Sales
-
Sue Miller

Seller's Agent in 2014
Sue Miller
The Dream Team Realtors
(815) 236-2387
31 in this area
116 Total Sales
Map
Source: Midwest Real Estate Data (MRED)
MLS Number: 12135191
APN: 09-25-101-011
- 3112 Almond Ln
- 1828 Orchard Beach Rd
- 1706 Pine St Unit 1706
- 2015 N Woodlawn Park Ave
- 2212 Blake Rd
- 3010 Mary Ln
- 1425 N River Rd
- 1423 N River Rd
- 2115 N Woodlawn Park Ave
- 2215 N Woodlawn Park Ave
- 2212 N Richmond Rd
- 2618 Kashmiri Ave
- 2325 Truman Trail
- 1717 N Orleans St
- 1510 Hillside Ln
- 2708 Myang Ave
- 2704 Kendall Crossing Unit 2704
- 2310 Truman Trail
- 2304 Truman Trail
- 2220 N Woodlawn Park Ave






