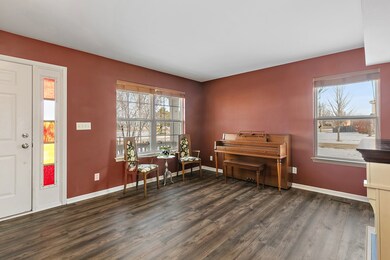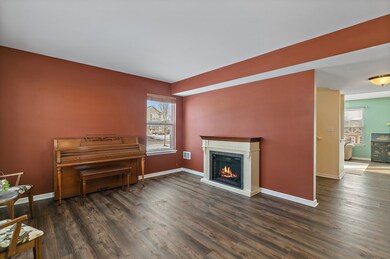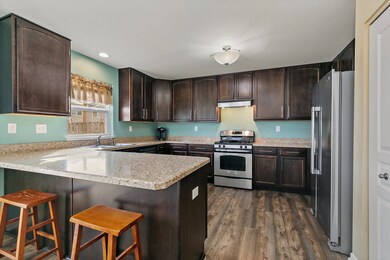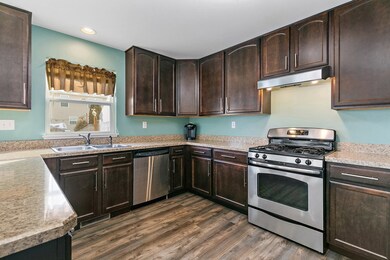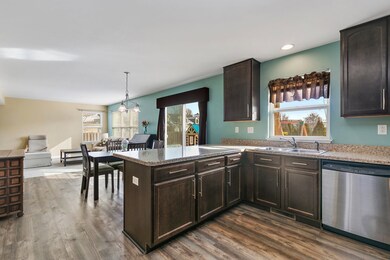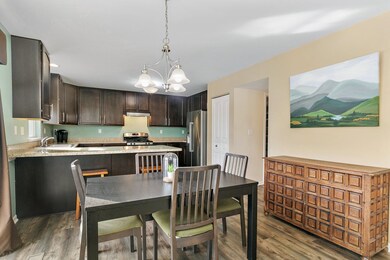
2019 Lookout Dr Pingree Grove, IL 60140
Estimated Value: $326,000 - $341,000
Highlights
- Loft
- Corner Lot
- Fenced Yard
- Hampshire High School Rated A-
- Stainless Steel Appliances
- Cul-De-Sac
About This Home
As of March 2023Incredible Cambridge Lakes duplex on a large corner lot! Lives like a single family home with an open-concept floor plan. An abundance of natural light throughout. Wood laminate flooring on the main level. Large chef's kitchen features stainless steel appliances, 42" maple cabinetry, a breakfast bar, and a spacious dining area that opens to a private patio. The second floor offers a spacious loft flexible as an additional living space, recreation room, or office! Large master suite boasts large walk-in closets and master bathroom with double sinks! Two additional bedrooms makes for so much additional living space! Enjoy the warmer months on the patio overlooking a generous fenced yard. Take advantage of the community amenities of the Cambridge Lakes clubhouse, pool, workout facility, and more! Easy access to the I90, Rt 47/20/72 interchange, Randall road shopping/dining, and Goebbert's pumpkin farm!
Last Agent to Sell the Property
Legacy Properties, A Sarah Leonard Company, LLC License #475122634 Listed on: 02/09/2023
Townhouse Details
Home Type
- Townhome
Est. Annual Taxes
- $6,236
Year Built
- Built in 2012
Lot Details
- Cul-De-Sac
- Fenced Yard
HOA Fees
- $83 Monthly HOA Fees
Parking
- 2 Car Attached Garage
- Garage Door Opener
- Driveway
- Parking Included in Price
Home Design
- Half Duplex
- Slab Foundation
- Asphalt Roof
- Vinyl Siding
- Concrete Perimeter Foundation
Interior Spaces
- 1,997 Sq Ft Home
- 2-Story Property
- Family Room
- Living Room
- Combination Kitchen and Dining Room
- Loft
- Laminate Flooring
Kitchen
- Range with Range Hood
- Dishwasher
- Stainless Steel Appliances
- Disposal
Bedrooms and Bathrooms
- 3 Bedrooms
- 3 Potential Bedrooms
- Dual Sinks
Laundry
- Laundry Room
- Laundry on main level
- Dryer
- Washer
Home Security
Outdoor Features
- Patio
- Porch
Schools
- Gary Wright Elementary School
- Hampshire Middle School
- Hampshire High School
Utilities
- Central Air
- Heating System Uses Natural Gas
Listing and Financial Details
- Homeowner Tax Exemptions
Community Details
Overview
- Association fees include insurance, clubhouse, pool
- 2 Units
- Manager Association, Phone Number (630) 464-1575
- Cambridge Lakes Subdivision, Lily A Floorplan
- Property managed by First Service Residential
Pet Policy
- Dogs and Cats Allowed
Security
- Carbon Monoxide Detectors
Ownership History
Purchase Details
Home Financials for this Owner
Home Financials are based on the most recent Mortgage that was taken out on this home.Purchase Details
Home Financials for this Owner
Home Financials are based on the most recent Mortgage that was taken out on this home.Similar Homes in Pingree Grove, IL
Home Values in the Area
Average Home Value in this Area
Purchase History
| Date | Buyer | Sale Price | Title Company |
|---|---|---|---|
| Theresa A Wrich Trust | $285,000 | Chicago Title | |
| Mavrick Vincent A | $166,000 | Fatc |
Mortgage History
| Date | Status | Borrower | Loan Amount |
|---|---|---|---|
| Previous Owner | Mavrick Vincent A | $161,314 |
Property History
| Date | Event | Price | Change | Sq Ft Price |
|---|---|---|---|---|
| 03/03/2023 03/03/23 | Sold | $285,000 | +3.6% | $143 / Sq Ft |
| 02/14/2023 02/14/23 | Pending | -- | -- | -- |
| 02/09/2023 02/09/23 | For Sale | $275,000 | -- | $138 / Sq Ft |
Tax History Compared to Growth
Tax History
| Year | Tax Paid | Tax Assessment Tax Assessment Total Assessment is a certain percentage of the fair market value that is determined by local assessors to be the total taxable value of land and additions on the property. | Land | Improvement |
|---|---|---|---|---|
| 2023 | $6,918 | $89,023 | $18,934 | $70,089 |
| 2022 | $6,405 | $77,680 | $17,457 | $60,223 |
| 2021 | $6,236 | $73,062 | $16,419 | $56,643 |
| 2020 | $6,130 | $71,197 | $16,000 | $55,197 |
| 2019 | $6,003 | $68,334 | $15,357 | $52,977 |
| 2018 | $5,076 | $54,554 | $14,413 | $40,141 |
| 2017 | $4,962 | $51,951 | $13,725 | $38,226 |
| 2016 | $4,934 | $49,458 | $13,066 | $36,392 |
| 2015 | -- | $46,711 | $12,340 | $34,371 |
| 2014 | -- | $46,564 | $12,193 | $34,371 |
| 2013 | -- | $45,503 | $12,417 | $33,086 |
Agents Affiliated with this Home
-
Sarah Leonard

Seller's Agent in 2023
Sarah Leonard
Legacy Properties, A Sarah Leonard Company, LLC
(224) 239-3966
95 in this area
2,801 Total Sales
-
Suzi Warner

Seller Co-Listing Agent in 2023
Suzi Warner
Legacy Properties, A Sarah Leonard Company, LLC
(224) 977-7355
9 in this area
193 Total Sales
-
Lori Cromie

Buyer's Agent in 2023
Lori Cromie
Haus & Boden, Ltd.
(312) 848-8191
6 in this area
143 Total Sales
Map
Source: Midwest Real Estate Data (MRED)
MLS Number: 11716097
APN: 02-30-448-021
- 1929 Diamond Head Trail
- 2215 Aurora Dr Unit 1
- 2215 Aurora Dr Unit 6
- 1196 Alta Vista Dr
- 2344 Alison Ave
- 1770 Ruby Dr Unit 1770
- 2520 Alison Ave
- 2346 Aurora Dr
- 1688 Lakeland Ln
- 43W428 U S 20
- 1385 Broadland Dr
- 1567 Windward Dr
- 1715 Bayberry Ln
- 1311 Bayberry Cir
- 1554 Sequoia Way
- 1512 Sequoia Way
- 1558 Sequoia Way
- 1560 Sequoia Way
- 1550 Sequoia Way
- 1556 Sequoia Way
- 2019 Lookout Dr
- 2027 Lookout Dr
- 2035 Lookout Dr
- 1346 Promontory Dr
- 1353 Cape Cod Ln
- 2043 Lookout Dr Unit 15
- 1340 Promontory Dr
- 1349 Cape Cod Ln
- 1345 Cape Cod Ln
- 1334 Promontory Dr
- 2028 Lookout Dr
- 2051 Lookout Dr
- 2036 Lookout Dr
- 1341 Cape Cod Ln
- 1328 Promontory Dr
- 2044 Lookout Dr
- 2059 Lookout Dr Unit 15
- 2059 Lookout Dr Unit 2059
- 2052 Lookout Dr
- 1337 Cape Cod Ln

