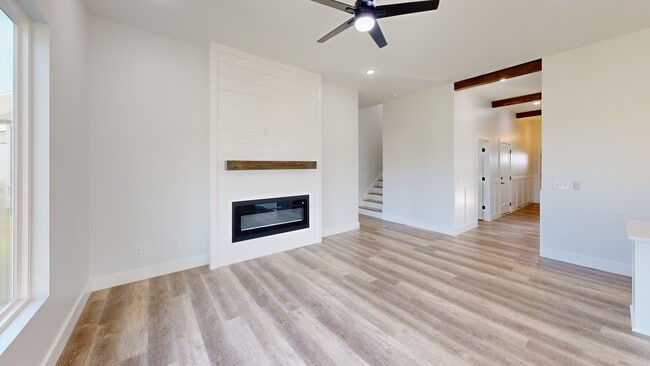
2019 Meadow Glen Ct Chesnee, SC 29323
Estimated payment $1,993/month
Highlights
- Very Popular Property
- New Construction
- Craftsman Architecture
- Chesnee Elementary School Rated A-
- Open Floorplan
- Bonus Room
About This Home
Welcome to Verde Farms in Chesnee, SC. The Stanley floor plan is a single-story home with a flex space over the garage. This 3-bedroom, 2-bathroom home has roughly 1,766 square feet of heated living space. Step into the modern, open kitchen with quartz countertops, white cabinets, and black stainless-steel appliances. Extra-large, multi-function windows throughout allow natural sunlight to brighten and fill the home. Luxury vinyl plank flooring that extends throughout provides a clean, modern feeling. The luxurious primary suite includes an impressive shiplap tray ceiling, a tile shower with a glass enclosure, double vanities, and large walk-in closet. Relax by the electric fireplace in the spacious living area or enjoy outdoor living on the 8x8 covered back porch. You must see this home built by a local custom home builder for yourself. With the purchase of this home, you'll have the peace of mind that comes with a 1-year home warranty, 2-year mechanical warranty, and 10-year structural warranty.
Home Details
Home Type
- Single Family
Est. Annual Taxes
- $995
Lot Details
- 0.57 Acre Lot
- Cul-De-Sac
- Level Lot
HOA Fees
- $17 Monthly HOA Fees
Home Design
- New Construction
- Craftsman Architecture
- Slab Foundation
- Architectural Shingle Roof
- Composition Roof
- Vinyl Siding
- Stone Exterior Construction
Interior Spaces
- 1,600-1,799 Sq Ft Home
- 1.5-Story Property
- Open Floorplan
- Tray Ceiling
- Smooth Ceilings
- Ceiling height of 9 feet or more
- Ventless Fireplace
- Insulated Windows
- Living Room
- Dining Room
- Bonus Room
- Pull Down Stairs to Attic
- Fire and Smoke Detector
Kitchen
- Free-Standing Electric Range
- Built-In Microwave
- Dishwasher
- Quartz Countertops
- Disposal
Flooring
- Ceramic Tile
- Luxury Vinyl Plank Tile
Bedrooms and Bathrooms
- 3 Main Level Bedrooms
- Walk-In Closet
- 2 Full Bathrooms
Laundry
- Laundry Room
- Laundry on main level
- Washer and Electric Dryer Hookup
Parking
- 2 Car Attached Garage
- Garage Door Opener
Outdoor Features
- Covered Patio or Porch
Schools
- Chesnee Elementary And Middle School
- Chesnee High School
Utilities
- Central Air
- Heat Pump System
- Underground Utilities
- Electric Water Heater
- Septic Tank
Community Details
- Built by Adrian B Homes LLC
- Verde Farms Subdivision, Stanley Floorplan
- Mandatory home owners association
Listing and Financial Details
- Assessor Parcel Number 2-18-00-057.08
Map
Home Values in the Area
Average Home Value in this Area
Property History
| Date | Event | Price | Change | Sq Ft Price |
|---|---|---|---|---|
| 08/14/2025 08/14/25 | For Sale | $350,000 | -- | $219 / Sq Ft |
About the Listing Agent

I'm Anne Nash, co-leader of the Unleashed Advisors team with eXp Realty, and your go-to real estate professional. Licensed in 2021, I'm on a mission to turn your home-selling journey into a seamless and rewarding experience. With a heart for service and a passion for helping you through one of life's significant transactions, I'm dedicated to finding just the right buyer for your cherished property.
Let's embark on this exciting adventure together! With Unleashed Advisors team and eXp
Anne's Other Listings
Source: Greater Greenville Association of REALTORS®
MLS Number: 1566315
- 2035 Meadow Glen Ct
- 1740 Fish Camp Rd
- 1746 Fish Camp Rd
- 1750 Fish Camp Rd
- 1754 Fish Camp Rd
- 7084 Fairview Falls Dr
- 0 Cantrell Lot 2 Dr
- 0 Cantrell Lot 1 Dr
- 7014 Fairview Falls Dr
- 229 Holly Rd
- 0 Hwy 11 W Unit SPN321718
- 144 Lakeshore Dr
- 120 Lakeshore Dr
- 169 Lakeshore Dr
- 465 Grand Lake Dr
- 168 Lakeshore Dr
- Wando II Plan at Harmony Township - Charles Towne Series
- 712 Buck Creek Rd
- 644 Buck Creek Rd
- 221 W Ridge Water Dr
- 1176 Cobbler Ln
- 660 Millsgate Cir
- 418 Rockcove Rd
- 714 Heavenly Days St
- 1303 Peak View Dr
- 575 Wooden Duck St
- 305 Concert Way
- 523 Heavenly Days St
- 938 S Mossy Rock Rd
- 4431 Boiling Springs Rd
- 235 Outlook Dr
- 335 Annabel Dr
- 1422 Bella Grace Ct
- 901 Dornoch Dr
- 518 Springtime Ln
- 800 Alley Ridge Dr
- 97 Mills Gap Rd
- 6068 Willutuck Dr
- 523 Clairidge Dr
- 140 Vly Crk Dr





