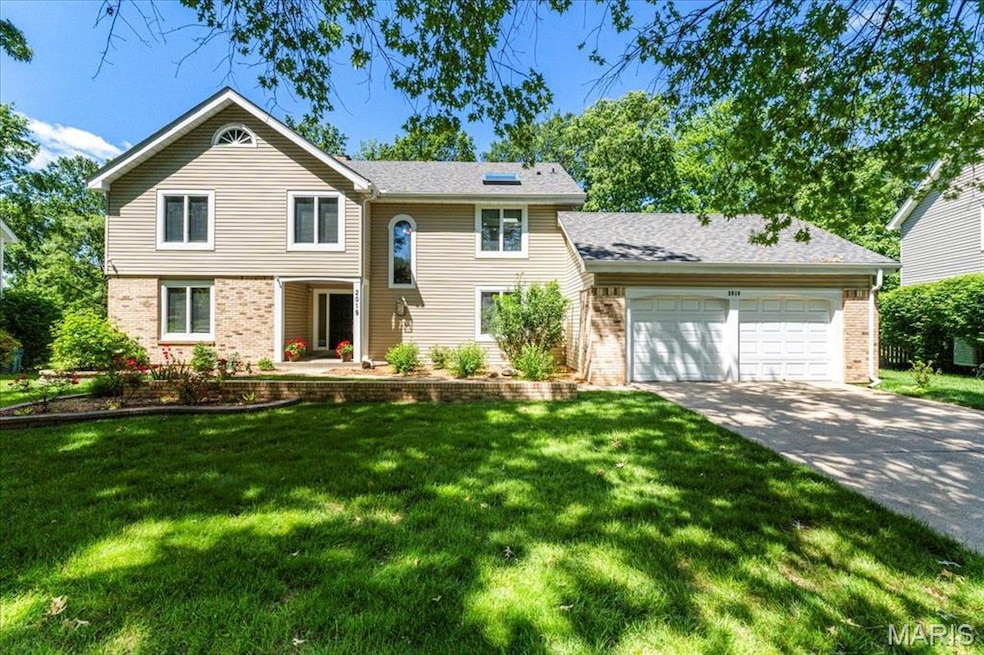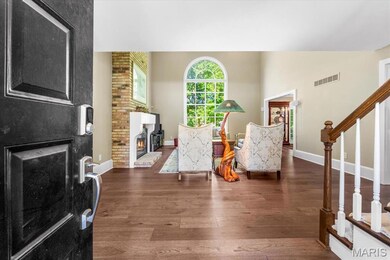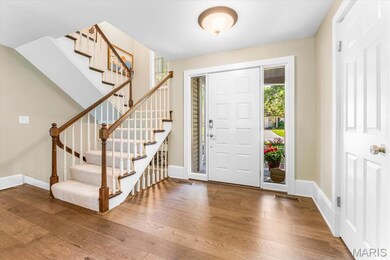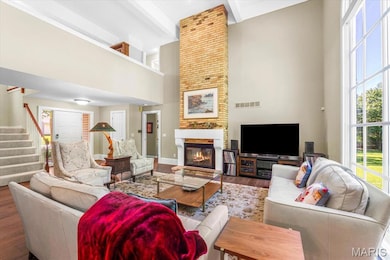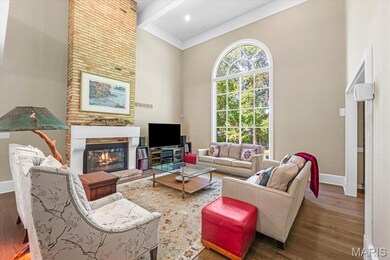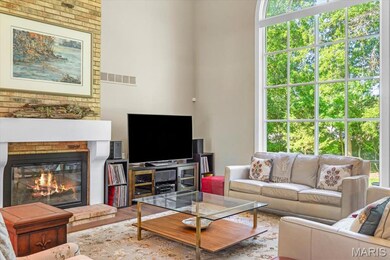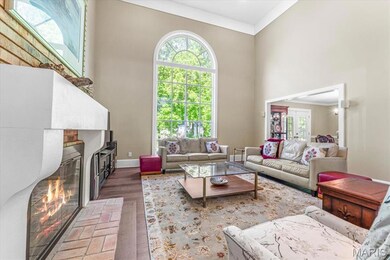
2019 Meadowbrook Way Dr Chesterfield, MO 63017
Highlights
- Traditional Architecture
- Wood Flooring
- Bonus Room
- Kehrs Mill Elementary Rated A
- 2 Fireplaces
- Great Room
About This Home
As of June 2025Welcome to this beautifully updated 2-story home, on a level lot backing to trees - Enjoy convenient access to highways, shopping, restaurants, parks & top-rated Rockwood schools. New roof, fresh interior paint, new flooring & more! Inside, you'll find wood floors throughout the ML. The impressive 2-story great rm offers abundant natural light & a fireplace. The dining rm features French doors to the patio. A unique 1st floor private family rm or optional bedroom suite, complete with its own fireplace, sitting area, wet bar & full bath. The kitchen is a delight, with granite countertops, new 42” cabinetry, gas KitchenAid cooktop, Advantium microwave combo, stainless steel appliances & an adjoining breakfast rm. Upstairs, the vaulted primary suite includes 2 walk-in closets & a spa-like bath with double sinks, a walk-in shower, soaking tub & laundry closet. 2 bedrms, library loft & full bath complete the UL. The LL includes additional laundry hook-ups & is ready for your custom finishes!
Last Agent to Sell the Property
Compass Realty Group License #1999087874 Listed on: 05/22/2025

Home Details
Home Type
- Single Family
Est. Annual Taxes
- $5,914
Year Built
- Built in 1983
HOA Fees
- $21 Monthly HOA Fees
Parking
- 2 Car Attached Garage
- Garage Door Opener
Home Design
- Traditional Architecture
- Brick Exterior Construction
- Vinyl Siding
Interior Spaces
- 2,982 Sq Ft Home
- 2-Story Property
- Skylights
- 2 Fireplaces
- Gas Fireplace
- French Doors
- Panel Doors
- Great Room
- Family Room
- Sitting Room
- Breakfast Room
- Dining Room
- Bonus Room
- Unfinished Basement
- Basement Fills Entire Space Under The House
Kitchen
- Gas Cooktop
- Microwave
- Dishwasher
- Disposal
Flooring
- Wood
- Carpet
Bedrooms and Bathrooms
- 4 Bedrooms
Schools
- Kehrs Mill Elem. Elementary School
- Crestview Middle School
- Marquette Sr. High School
Additional Features
- Patio
- 0.34 Acre Lot
- Forced Air Heating and Cooling System
Community Details
- Meadowbrook Farm Association
Listing and Financial Details
- Assessor Parcel Number 20T-34-0639
Ownership History
Purchase Details
Home Financials for this Owner
Home Financials are based on the most recent Mortgage that was taken out on this home.Purchase Details
Home Financials for this Owner
Home Financials are based on the most recent Mortgage that was taken out on this home.Purchase Details
Home Financials for this Owner
Home Financials are based on the most recent Mortgage that was taken out on this home.Purchase Details
Home Financials for this Owner
Home Financials are based on the most recent Mortgage that was taken out on this home.Purchase Details
Home Financials for this Owner
Home Financials are based on the most recent Mortgage that was taken out on this home.Similar Homes in Chesterfield, MO
Home Values in the Area
Average Home Value in this Area
Purchase History
| Date | Type | Sale Price | Title Company |
|---|---|---|---|
| Warranty Deed | $460,000 | Alliance Title Group Llc | |
| Warranty Deed | $282,800 | Assured | |
| Interfamily Deed Transfer | -- | -- | |
| Warranty Deed | -- | Archway Title Agency Inc | |
| Warranty Deed | -- | -- |
Mortgage History
| Date | Status | Loan Amount | Loan Type |
|---|---|---|---|
| Previous Owner | $111,700 | New Conventional | |
| Previous Owner | $220,000 | Purchase Money Mortgage | |
| Previous Owner | $167,000 | Credit Line Revolving | |
| Previous Owner | $120,700 | Credit Line Revolving | |
| Previous Owner | $237,500 | Purchase Money Mortgage | |
| Previous Owner | $238,500 | No Value Available | |
| Previous Owner | $210,900 | No Value Available |
Property History
| Date | Event | Price | Change | Sq Ft Price |
|---|---|---|---|---|
| 06/27/2025 06/27/25 | Sold | -- | -- | -- |
| 05/24/2025 05/24/25 | Pending | -- | -- | -- |
| 05/22/2025 05/22/25 | For Sale | $550,000 | +22.2% | $184 / Sq Ft |
| 07/30/2021 07/30/21 | Sold | -- | -- | -- |
| 07/06/2021 07/06/21 | Pending | -- | -- | -- |
| 06/30/2021 06/30/21 | For Sale | $449,900 | -- | $151 / Sq Ft |
Tax History Compared to Growth
Tax History
| Year | Tax Paid | Tax Assessment Tax Assessment Total Assessment is a certain percentage of the fair market value that is determined by local assessors to be the total taxable value of land and additions on the property. | Land | Improvement |
|---|---|---|---|---|
| 2023 | $5,914 | $84,650 | $23,470 | $61,180 |
| 2022 | $5,767 | $76,720 | $26,960 | $49,760 |
| 2021 | $5,725 | $76,720 | $26,960 | $49,760 |
| 2020 | $5,315 | $67,890 | $22,950 | $44,940 |
| 2019 | $5,336 | $67,890 | $22,950 | $44,940 |
| 2018 | $5,679 | $68,150 | $19,130 | $49,020 |
| 2017 | $5,544 | $68,150 | $19,130 | $49,020 |
| 2016 | $5,041 | $59,560 | $14,360 | $45,200 |
| 2015 | $4,939 | $59,560 | $14,360 | $45,200 |
| 2014 | $4,606 | $53,960 | $13,980 | $39,980 |
Agents Affiliated with this Home
-
JT Monschein

Seller's Agent in 2025
JT Monschein
Compass Realty Group
(314) 265-7001
24 in this area
63 Total Sales
-
Sheryl Deskin

Buyer's Agent in 2025
Sheryl Deskin
Compass Realty Group
(314) 330-9329
97 in this area
194 Total Sales
-
Peter Lu

Seller's Agent in 2021
Peter Lu
EXP Realty, LLC
(314) 662-6578
62 in this area
942 Total Sales
-
Kristi Monschein

Buyer's Agent in 2021
Kristi Monschein
Compass Realty Group
(314) 954-2138
186 in this area
552 Total Sales
Map
Source: MARIS MLS
MLS Number: MIS25030988
APN: 20T-34-0639
- 2056 Meadowbrook Way Dr
- 2174 Willow Ridge Ln
- 2113 Fairway Bend
- 16059 Meadow Oak Dr
- 2004 Mint Hill Ct
- 15900 Woodlet Way Ct
- 324 Meadowbrook Country Club Estate
- 2133 Heather Glen Dr
- 2259 Sycamore Dr
- 259 Meadowbrook Country Club Estate
- 15921 Picardy Crest Ct
- 15792 Scenic Green Ct
- 15799 Scenic Green Ct
- 1712 Eldon Ridge Ct
- 1720 Eldon Ridge Ct
- 15371 Timber Hill Ln
- 523 Nottingham Dr
- 917 Claytonbrook Dr Unit 3
- 917 Claytonbrook Dr Unit 4
- 15224 Golden Rain Dr
