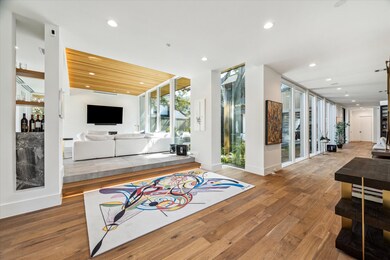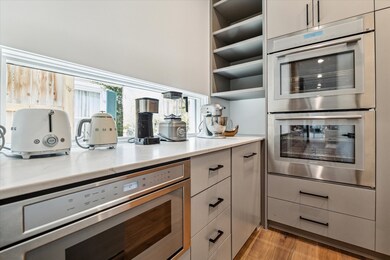
2019 Milford St Houston, TX 77098
University Place NeighborhoodHighlights
- Heated In Ground Pool
- Deck
- Wood Flooring
- Poe Elementary School Rated A-
- Contemporary Architecture
- High Ceiling
About This Home
As of April 2025Situated in coveted Cresmere Place on a 9,000 sq. ft. lot, minutes from Rice University, The Medical Center, Rice Village, and the Museum District, this 2023 George Allen Cole-designed masterpiece blends modern design with superior functionality. Floor-to-ceiling glass floods the home with natural light and frames stunning oak tree views. A seamless indoor-outdoor flow enhances aesthetics and livability. The first floor features two living areas, including a lounge with a wet bar, plus a second-floor game room and office. The chef’s kitchen boasts Thermador appliances, double ovens, two dishwashers, two full-size refrigerators and freezers, and an adjoining scullery. Four en-suite bedrooms offer luxury, with an elevator-capable design and whole-house generator for convenience. Outside, a spacious Ipe deck, built-in grill, and heated/chilled pool create a private retreat. An oversized two-car garage, plus additional gated covered parking for two complete this exceptional property.
Last Agent to Sell the Property
Compass RE Texas, LLC - Houston License #0616541 Listed on: 02/23/2025

Home Details
Home Type
- Single Family
Est. Annual Taxes
- $43,920
Year Built
- Built in 2023
Lot Details
- 9,000 Sq Ft Lot
- North Facing Home
- Back Yard Fenced
- Sprinkler System
HOA Fees
- $10 Monthly HOA Fees
Parking
- 2 Car Garage
- Porte-Cochere
- Oversized Parking
- Garage Door Opener
- Driveway
- Electric Gate
- Additional Parking
Home Design
- Contemporary Architecture
- Brick Exterior Construction
- Slab Foundation
- Composition Roof
- Metal Roof
- Wood Siding
- Cement Siding
- Radiant Barrier
Interior Spaces
- 5,230 Sq Ft Home
- 2-Story Property
- Elevator
- Wet Bar
- Dry Bar
- High Ceiling
- Ceiling Fan
- Gas Fireplace
- Window Treatments
- Formal Entry
- Family Room Off Kitchen
- Living Room
- Breakfast Room
- Home Office
- Game Room
- Utility Room
- Washer and Gas Dryer Hookup
Kitchen
- Breakfast Bar
- Walk-In Pantry
- Butlers Pantry
- Double Oven
- Gas Cooktop
- Microwave
- Ice Maker
- Dishwasher
- Kitchen Island
- Pots and Pans Drawers
- Self-Closing Drawers and Cabinet Doors
- Disposal
- Instant Hot Water
Flooring
- Wood
- Tile
Bedrooms and Bathrooms
- 4 Bedrooms
- En-Suite Primary Bedroom
- Double Vanity
- Single Vanity
- Soaking Tub
- Bathtub with Shower
- Separate Shower
Home Security
- Security System Owned
- Security Gate
- Fire and Smoke Detector
Eco-Friendly Details
- Energy-Efficient Windows with Low Emissivity
- Energy-Efficient Exposure or Shade
- Energy-Efficient HVAC
- Energy-Efficient Thermostat
Pool
- Heated In Ground Pool
- Gunite Pool
Outdoor Features
- Balcony
- Deck
- Covered patio or porch
Schools
- Poe Elementary School
- Lanier Middle School
- Lamar High School
Utilities
- Forced Air Zoned Heating and Cooling System
- Heating System Uses Gas
- Tankless Water Heater
- Water Softener is Owned
Community Details
- Cresmere Place Civic Association, Phone Number (713) 807-1787
- Cresmere Place Subdivision
Ownership History
Purchase Details
Home Financials for this Owner
Home Financials are based on the most recent Mortgage that was taken out on this home.Purchase Details
Home Financials for this Owner
Home Financials are based on the most recent Mortgage that was taken out on this home.Purchase Details
Purchase Details
Purchase Details
Similar Homes in Houston, TX
Home Values in the Area
Average Home Value in this Area
Purchase History
| Date | Type | Sale Price | Title Company |
|---|---|---|---|
| Deed | -- | Truly Title | |
| Deed | -- | Old Republic National Title In | |
| Warranty Deed | -- | None Listed On Document | |
| Warranty Deed | -- | Servicelink | |
| Warranty Deed | -- | Alamo Title Company |
Mortgage History
| Date | Status | Loan Amount | Loan Type |
|---|---|---|---|
| Open | $2,595,000 | New Conventional | |
| Previous Owner | $1,349,950 | New Conventional |
Property History
| Date | Event | Price | Change | Sq Ft Price |
|---|---|---|---|---|
| 04/03/2025 04/03/25 | Sold | -- | -- | -- |
| 03/05/2025 03/05/25 | For Sale | $3,450,000 | 0.0% | $660 / Sq Ft |
| 02/25/2025 02/25/25 | Pending | -- | -- | -- |
| 02/23/2025 02/23/25 | For Sale | $3,450,000 | +21.1% | $660 / Sq Ft |
| 02/21/2025 02/21/25 | Off Market | -- | -- | -- |
| 06/16/2023 06/16/23 | Sold | -- | -- | -- |
| 03/11/2022 03/11/22 | Pending | -- | -- | -- |
| 03/07/2022 03/07/22 | For Sale | $2,849,950 | -- | $562 / Sq Ft |
Tax History Compared to Growth
Tax History
| Year | Tax Paid | Tax Assessment Tax Assessment Total Assessment is a certain percentage of the fair market value that is determined by local assessors to be the total taxable value of land and additions on the property. | Land | Improvement |
|---|---|---|---|---|
| 2024 | $43,920 | $2,671,070 | $787,500 | $1,883,570 |
| 2023 | $43,920 | $1,731,074 | $712,500 | $1,018,574 |
| 2022 | $15,688 | $712,500 | $712,500 | $0 |
| 2021 | $16,606 | $712,500 | $712,500 | $0 |
| 2020 | $0 | $1,710,000 | $1,709,900 | $100 |
| 2019 | $24,703 | $1,713,770 | $1,710,000 | $3,770 |
Agents Affiliated with this Home
-
Thebe Warren

Seller's Agent in 2025
Thebe Warren
Compass RE Texas, LLC - Houston
(832) 567-1336
2 in this area
110 Total Sales
-
Lisa Kornhauser

Buyer's Agent in 2025
Lisa Kornhauser
Compass RE Texas, LLC - Houston
(832) 274-6156
9 in this area
252 Total Sales
-
Stephen Warrell
S
Seller's Agent in 2023
Stephen Warrell
Martha Turner Sotheby's International Realty
(713) 558-1933
6 in this area
225 Total Sales
Map
Source: Houston Association of REALTORS®
MLS Number: 6390416
APN: 0660390060001
- 2037 Banks St
- 1928 Milford St
- 2101 Banks St
- 2102 Banks St
- 2127 Milford St
- 2124 Banks St
- 2039 South Blvd
- 5220 Hazard St
- 1925 Lexington St
- 2224 North Blvd
- 2218 Bartlett St
- 1851 Lexington St
- 1932 Lexington St
- 2244 North Blvd
- 2107 Wroxton Rd
- 1849 Norfolk St
- 2247 Bartlett St
- 1938 Norfolk St
- 1964 Norfolk St
- 1802 Lexington St






