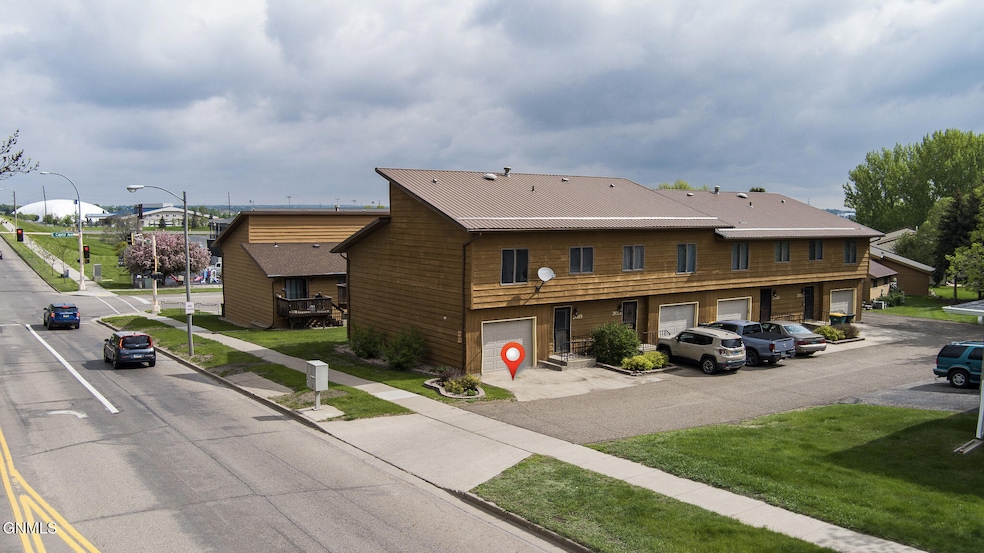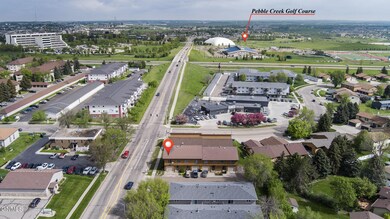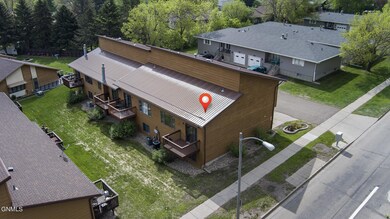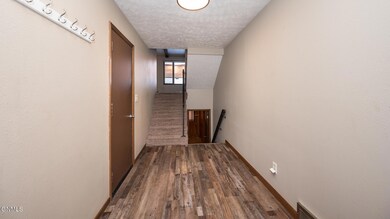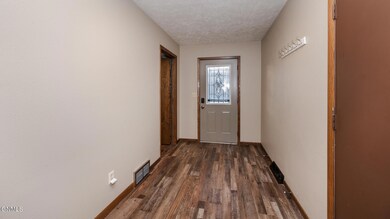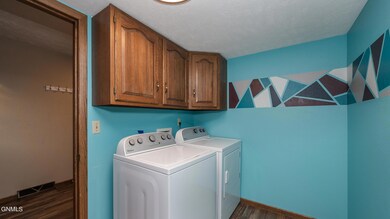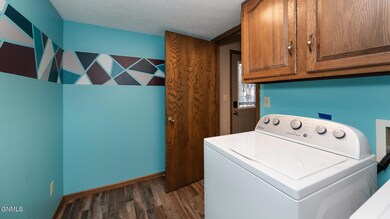
2019 N 19th St Bismarck, ND 58501
Highlights
- Deck
- Forced Air Heating and Cooling System
- Wood Siding
- 1 Car Attached Garage
- Private Entrance
- Carpet
About This Home
As of October 2024End unit condo in a convenient area of northeast Bismarck with new surface deck boards (balcony), recently updated furnace and central air unit, and an attached garage! Enjoy a carefree lifestyle while the condo association takes care of snow removal, lawn care and exterior building maintenance. Main floor laundry room with washer and dryer included, beamed ceilings in the living room with neutral colors, well-planned kitchen with tall ceilings, dining room access to the new balcony, 2 bedrooms, 1 large bathroom, finished lower level with wet bar and knotty pine walls. View this affordable condo today!
Property Details
Home Type
- Condominium
Est. Annual Taxes
- $1,950
Year Built
- Built in 1978
HOA Fees
- $200 Monthly HOA Fees
Parking
- 1 Car Attached Garage
Home Design
- Split Level Home
- Asphalt Roof
- Wood Siding
- Concrete Perimeter Foundation
Interior Spaces
- 2-Story Property
- Window Treatments
- Finished Basement
Kitchen
- Range
- Dishwasher
Flooring
- Carpet
- Laminate
Bedrooms and Bathrooms
- 2 Bedrooms
- 1 Full Bathroom
Laundry
- Dryer
- Washer
Additional Features
- Deck
- Private Entrance
- Forced Air Heating and Cooling System
Community Details
- Association fees include common area maintenance, heating, insurance, ground maintenance, maintenance structure, sewer, snow removal, trash, water
- Steins 4Th Addition Subdivision
Listing and Financial Details
- Assessor Parcel Number 0550-027-151
Ownership History
Purchase Details
Home Financials for this Owner
Home Financials are based on the most recent Mortgage that was taken out on this home.Purchase Details
Home Financials for this Owner
Home Financials are based on the most recent Mortgage that was taken out on this home.Purchase Details
Home Financials for this Owner
Home Financials are based on the most recent Mortgage that was taken out on this home.Purchase Details
Home Financials for this Owner
Home Financials are based on the most recent Mortgage that was taken out on this home.Purchase Details
Map
Similar Homes in Bismarck, ND
Home Values in the Area
Average Home Value in this Area
Purchase History
| Date | Type | Sale Price | Title Company |
|---|---|---|---|
| Warranty Deed | $173,000 | Quality Title | |
| Warranty Deed | $161,000 | None Available | |
| Interfamily Deed Transfer | -- | None Available | |
| Trustee Deed | $37,000 | Quality Title Inc | |
| Warranty Deed | $148,000 | None Available | |
| Interfamily Deed Transfer | -- | None Available |
Mortgage History
| Date | Status | Loan Amount | Loan Type |
|---|---|---|---|
| Open | $138,400 | New Conventional | |
| Previous Owner | $156,170 | New Conventional | |
| Previous Owner | $118,572 | Commercial | |
| Previous Owner | $136,323 | Stand Alone Refi Refinance Of Original Loan |
Property History
| Date | Event | Price | Change | Sq Ft Price |
|---|---|---|---|---|
| 10/02/2024 10/02/24 | Sold | -- | -- | -- |
| 08/17/2024 08/17/24 | Pending | -- | -- | -- |
| 08/14/2024 08/14/24 | For Sale | $189,900 | 0.0% | $128 / Sq Ft |
| 08/08/2024 08/08/24 | Pending | -- | -- | -- |
| 03/30/2024 03/30/24 | Price Changed | $189,900 | -5.0% | $128 / Sq Ft |
| 02/06/2024 02/06/24 | Price Changed | $199,900 | -4.8% | $135 / Sq Ft |
| 01/12/2024 01/12/24 | For Sale | $209,900 | +30.4% | $142 / Sq Ft |
| 10/02/2018 10/02/18 | Sold | -- | -- | -- |
| 06/25/2018 06/25/18 | Pending | -- | -- | -- |
| 05/30/2018 05/30/18 | For Sale | $161,000 | -- | $71 / Sq Ft |
| 02/21/2014 02/21/14 | Sold | -- | -- | -- |
Tax History
| Year | Tax Paid | Tax Assessment Tax Assessment Total Assessment is a certain percentage of the fair market value that is determined by local assessors to be the total taxable value of land and additions on the property. | Land | Improvement |
|---|---|---|---|---|
| 2024 | $1,971 | $83,400 | $18,200 | $65,200 |
| 2023 | $1,951 | $83,400 | $18,200 | $65,200 |
| 2022 | $1,747 | $80,400 | $18,200 | $62,200 |
| 2021 | $1,917 | $77,550 | $15,600 | $61,950 |
| 2020 | $1,710 | $77,550 | $15,600 | $61,950 |
| 2019 | $1,651 | $77,550 | $0 | $0 |
| 2018 | $1,510 | $77,550 | $15,600 | $61,950 |
| 2017 | $1,468 | $77,550 | $15,600 | $61,950 |
| 2016 | $1,468 | $77,550 | $9,000 | $68,550 |
| 2014 | -- | $71,000 | $0 | $0 |
Source: Bismarck Mandan Board of REALTORS®
MLS Number: 4011379
APN: 0550-027-151
- 1917 E Capitol Ave Unit 3
- 1906 N 20th St
- 1809 Longley Ave
- 1953 E Capitol Ave
- 1729 N 20th St
- 2238 Coolidge Ave
- 1729 N 22nd St
- 2110 E Divide Ave
- 1839 N 23rd St
- 2302 Hoover Ave
- 1715 E Divide Ave
- 2017 Harmon Ave
- 1909 N 14th St
- 2117 Harmon Ave
- 1804 N 14th St
- 2520 Hoover Ave
- 1869 Harding Place
- 1720 N 26th St
- 1511 N 14th St
- 1504 N 14th St
