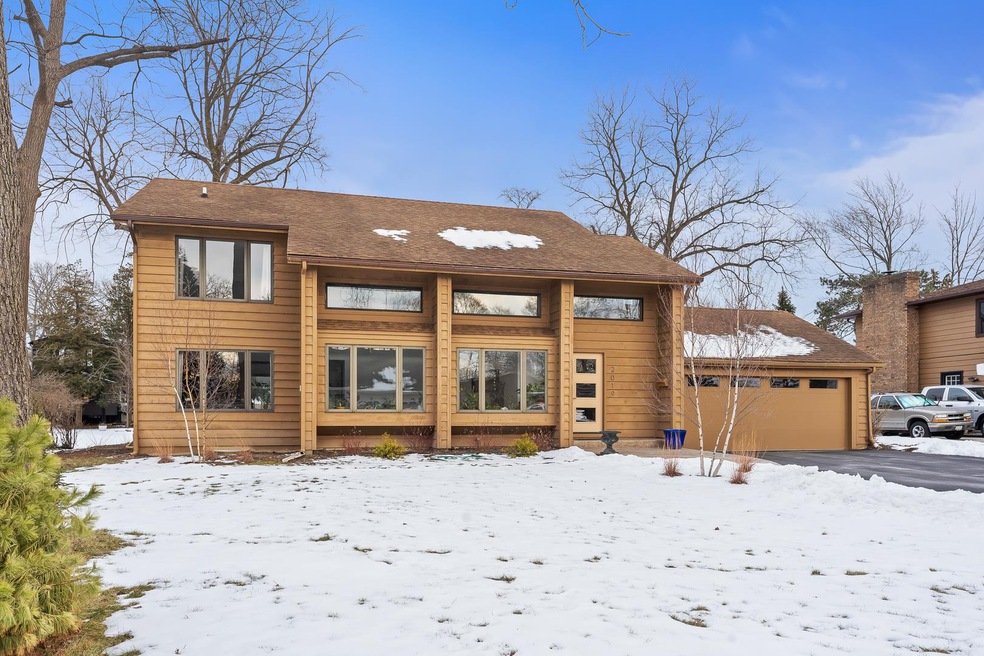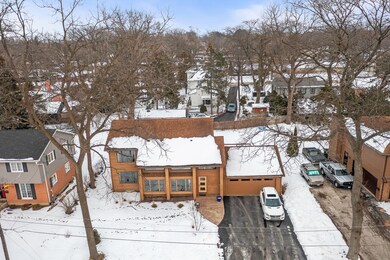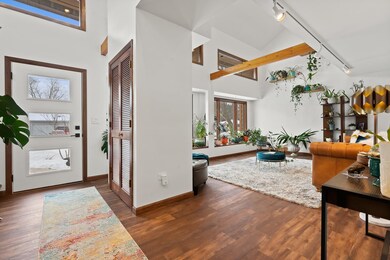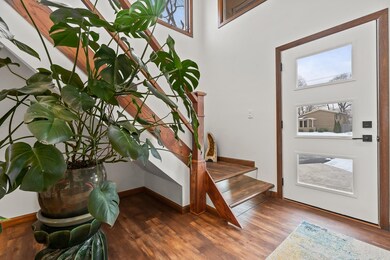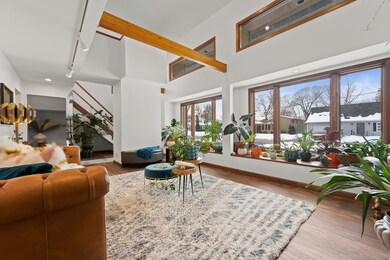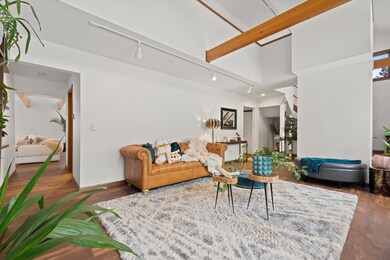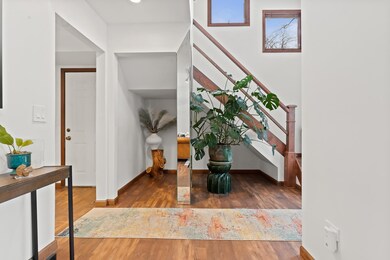
2019 N Poplar St Waukegan, IL 60087
Marquette Highlands NeighborhoodHighlights
- Deck
- Recreation Room
- Main Floor Bedroom
- Property is near a park
- Vaulted Ceiling
- Beamed Ceilings
About This Home
As of March 2022Welcome home to fabulous, one of the most unique properties in Waukegan, updated move in ready bright naturally lit 3 bedroom stunner. Newer wood grain laminate flooring throughout the main level, 2 story grand foyer entry with open staircase, living room with soaring 2 story ceilings, wood beam accent, huge picture windows that allow the natural light to pour in, updated white kitchen, double oven, quartz countertops, tray ceiling accent with recessed lighting, stainless fridge and dishwasher, open concept dining/family room combo offers a unique entertaining space, wood beam accents with lofty 2 story ceilings, massive picture windows keep this space brightly lit year round, faux accent fireplace, all opens to a platform wood deck and backyard, desirable main floor bedroom can act as a study/office, full hall bath, and laundry. 2nd floor offers an open loft style hallway with views on the living room, a very special open loft style primary suite (or close up the wall for additional privacy), walk in closet, and a large ensuite, dual sinks, spacious 2nd bedroom with private ensuite. Large private basement space can be additional living space, game room, crafts, bring your imagination and create your dream space. If you love to entertain this is the home you have been waiting for. Won't last long, come see it today!!! Roof 2015, close to dining, shopping, downtown, easy commute.
Last Agent to Sell the Property
Keller Williams Infinity License #475132989 Listed on: 02/04/2022

Home Details
Home Type
- Single Family
Est. Annual Taxes
- $8,523
Year Built
- Built in 1985
Lot Details
- 10,620 Sq Ft Lot
- Lot Dimensions are 124x60x24x132x83
- Paved or Partially Paved Lot
Parking
- 2.5 Car Attached Garage
- Garage Transmitter
- Garage Door Opener
- Driveway
- Parking Included in Price
Home Design
- Asphalt Roof
- Concrete Perimeter Foundation
- Cedar
Interior Spaces
- 1,994 Sq Ft Home
- 2-Story Property
- Beamed Ceilings
- Vaulted Ceiling
- Ceiling Fan
- Family Room with Fireplace
- Living Room
- Formal Dining Room
- Recreation Room
- Bonus Room
- Carbon Monoxide Detectors
Kitchen
- Double Oven
- Gas Cooktop
- Microwave
- Dishwasher
- Disposal
Bedrooms and Bathrooms
- 3 Bedrooms
- 3 Potential Bedrooms
- Main Floor Bedroom
- Walk-In Closet
- Bathroom on Main Level
- 3 Full Bathrooms
- Dual Sinks
Laundry
- Laundry Room
- Laundry on main level
- Dryer
- Washer
Finished Basement
- Partial Basement
- Sump Pump
Schools
- Greenwood Elementary School
- Daniel Webster Middle School
- Waukegan High School
Utilities
- Forced Air Heating and Cooling System
- Heating System Uses Natural Gas
Additional Features
- Deck
- Property is near a park
Listing and Financial Details
- Homeowner Tax Exemptions
Ownership History
Purchase Details
Home Financials for this Owner
Home Financials are based on the most recent Mortgage that was taken out on this home.Purchase Details
Home Financials for this Owner
Home Financials are based on the most recent Mortgage that was taken out on this home.Purchase Details
Home Financials for this Owner
Home Financials are based on the most recent Mortgage that was taken out on this home.Similar Homes in Waukegan, IL
Home Values in the Area
Average Home Value in this Area
Purchase History
| Date | Type | Sale Price | Title Company |
|---|---|---|---|
| Warranty Deed | $326,000 | New Title Company Name | |
| Warranty Deed | $240,000 | Attorneys Ttl Guaranty Fund | |
| Warranty Deed | $172,000 | Chicago Title Insurance Co |
Mortgage History
| Date | Status | Loan Amount | Loan Type |
|---|---|---|---|
| Open | $309,615 | New Conventional | |
| Previous Owner | $219,780 | FHA | |
| Previous Owner | $60,000 | Credit Line Revolving | |
| Previous Owner | $40,000 | Credit Line Revolving | |
| Previous Owner | $150,000 | Unknown | |
| Previous Owner | $48,000 | Credit Line Revolving | |
| Previous Owner | $153,900 | VA |
Property History
| Date | Event | Price | Change | Sq Ft Price |
|---|---|---|---|---|
| 03/02/2022 03/02/22 | Sold | $325,910 | +3.5% | $163 / Sq Ft |
| 02/08/2022 02/08/22 | Pending | -- | -- | -- |
| 02/04/2022 02/04/22 | For Sale | $315,000 | +31.3% | $158 / Sq Ft |
| 09/24/2020 09/24/20 | Sold | $240,000 | -4.0% | $96 / Sq Ft |
| 07/10/2020 07/10/20 | Pending | -- | -- | -- |
| 06/29/2020 06/29/20 | For Sale | $250,000 | -- | $100 / Sq Ft |
Tax History Compared to Growth
Tax History
| Year | Tax Paid | Tax Assessment Tax Assessment Total Assessment is a certain percentage of the fair market value that is determined by local assessors to be the total taxable value of land and additions on the property. | Land | Improvement |
|---|---|---|---|---|
| 2024 | $8,181 | $105,007 | $18,812 | $86,195 |
| 2023 | $8,315 | $94,755 | $16,976 | $77,779 |
| 2022 | $8,315 | $91,057 | $15,320 | $75,737 |
| 2021 | $8,460 | $87,142 | $13,665 | $73,477 |
| 2020 | $8,523 | $81,184 | $12,731 | $68,453 |
| 2019 | $10,652 | $91,477 | $11,666 | $79,811 |
| 2018 | $9,060 | $76,454 | $16,511 | $59,943 |
| 2017 | $8,768 | $67,641 | $14,608 | $53,033 |
| 2016 | $8,156 | $58,778 | $12,694 | $46,084 |
| 2015 | $7,873 | $52,607 | $11,361 | $41,246 |
| 2014 | $6,108 | $41,639 | $11,004 | $30,635 |
| 2012 | $7,457 | $45,111 | $11,922 | $33,189 |
Agents Affiliated with this Home
-

Seller's Agent in 2022
Amy Kite
Keller Williams Infinity
(224) 337-2788
1 in this area
1,131 Total Sales
-

Seller Co-Listing Agent in 2022
Paul Froiland
Keller Williams ONEChicago
(630) 699-9655
1 in this area
275 Total Sales
-

Buyer's Agent in 2022
Annie Sullivan
Keller Williams North Shore West
(224) 577-9004
1 in this area
309 Total Sales
-

Seller's Agent in 2020
Lisa Wolf
Keller Williams North Shore West
(224) 627-5600
1 in this area
1,151 Total Sales
-

Buyer's Agent in 2020
Hayat Chaouki
Vylla Home
(312) 757-5900
1 in this area
86 Total Sales
Map
Source: Midwest Real Estate Data (MRED)
MLS Number: 11282682
APN: 08-09-307-011
- 516 Colville Place
- 2113 Walnut St
- 900 Merton Ave
- 2231 Walnut St
- 1532 North Ave
- 720 W Pacific Ave
- 2408 Western Ave
- 2250 Yeoman St
- 301 W Eagle Ct
- 1110 W Pacific Ave
- 2213 Alta Vista Dr
- 401 Stanley Ave
- 119 Harding Ave
- 907 W Grove Ave
- 0 Traditions Dr
- 1334 Chestnut St
- 341 W Glen Flora Ave
- 1101 N Ash St
- 2350 N Lewis Ave
- 1107 Palmer Place
